
![]()
~ IGHTHAM MOTE, KENT ~
( Ichtham Mote / Igtham Mote )
SEVENOAKS, KENT
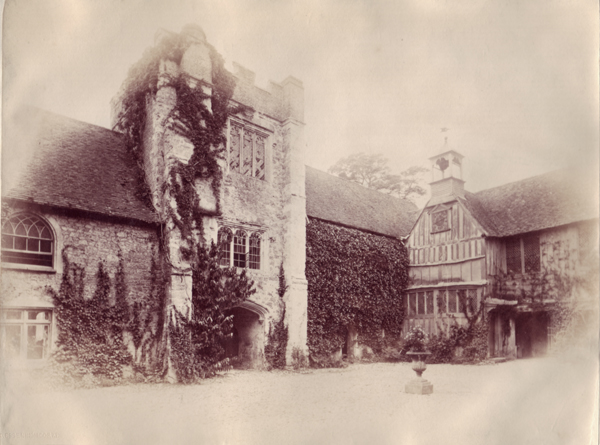
Photograph by Charles Essenhigh Corke in my collection
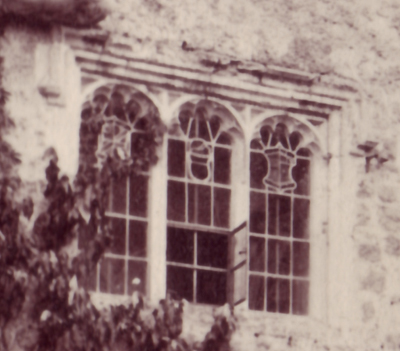
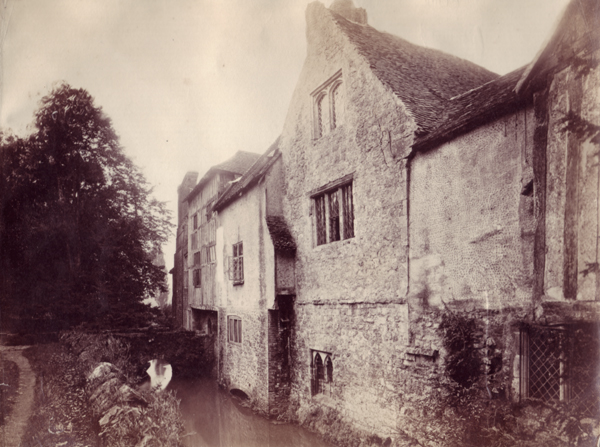
Photographs in my collection
"So much time will of necessity be occupied in inspecting this charming house and its beautiful surroundings that I feel sure I shall be consulting your wishes by making my remarks as brief as possible. There is a further good reason for doing this in the fact that, beyond what may be ascertained from examining the building itself, very little appears to be known of the steps by which the house has reached its present form. The various owners of the property are known, and their possession of the estate extends over many hundred years from about 1180 to the present day, but it is doubtful whether any of them are actually recorded to have built particular parts of the house and where any part is attributed to an individual owner, it is really only because the style in which it is built agrees more or less with the date at which he is known to have held the property.
There are three well marked styles to be observed in the building, namely: decorated, as represented by the hall and buildings connected with it perpendicular, as shown in the entrance tower, the fine barge boards and other woodwork, and in many windows and other features; and finally late Tudor, which is found in the present chapel, various windows, etc. Everything connected with the hall is well worthy of note. It is itself a very lovely example of the style prevailing in the first half of the fourteenth century. The doorways, the great stone arch, the roof, and the window in the inner wall are all of the most beautiful variety of the middle decorated. The cross arch of stone is a notable feature, not often met with, but it may be compared with those in the hall at Mayfield in Sussex, which are almost identical in their moldings and apparently the work of the same designer.
The plan of the hall and the rooms adjoining
it agrees with that usual at the period of its erection. The entrance
is at the south end of the west front, and the "screens" must
have run across nearly below the stone arch. The door in the south wall
led to the kitchen, etc., as at present the dais was at the north end
of the hall, while the door opposite the large window led by a staircase
to the with drawing room and the chapel, which were placed end to end.
The former is the fine room with a later oriel* looking into the quadrangle,
and the earlier chapel was the room to the east of it. There is a beautiful
fourteenth century opening in the west wall of this chapel which has
been grated, and which made a connection between it and the withdrawing
room, so that people could, when unwell, hear the services without entering
the chapel. This opening is referred to as a piscina in General Luard's
Paper on the "Mote House" but its real use was as I have described.
The other fourteenth-century features still remaining in the old chapel
are the west door and the east window. The former has details similar
to the doorways in the hall below, with the
same marble capitals. The window has lost its head, but if it is looked
at from the outside it will be seen that the section of its jambs and
mullions are identical with those of a two-light window below, which
retains its fourteenth century head and cusping.
The room below the chapel, to which this two-light window belongs, is called the crypt. It is vaulted in stone, and is all of the early period. Whether it was connected with the chapel or was for some more domestic purpose cannot be determined.
There are a few other remains of the original
house connected with the kitchen and its offices, including one small
window in the present servants hall on the south side. It will be observed
that the whole of the fourteenth-century remains are included in the
block of buildings which forms the east side of the quadrangle, and
it is probable therefore that the original house, which is said to have
been built by Sir Thomas Cawne, was limited to this part of the present
building. Whether the moat at this early time took its present form
is uncertain ; it seems more probable that this was determined in the
next century, when the gateway tower was built. This gateway tower is
the principal feature which was added in the fifteenth century. The
date given to this in General Luard's Paper is 1486, and this agrees
with the style of architecture. If so, it would seem to have been built
by Edward Haut when the estate was restored to his family by Henry VII.
Though there are numerous other features belonging to this period, I
need only mention the great window in the hall, and other smaller ones
in various parts of the house; but I must not omit to say a word or
two
about the beautiful barge boards to the two gables at the north of the
hall. These are also Perpendicular in style, but earlier than the tower
one belongs to the withdrawing room, which was, after the hall, the
most important dwelling room the other to a chamber adjoining it, from
which the old chapel was entered. These barge-boards seem to me to agree
closely in age with that of the window in the north wall of the church,
for which money was left by Sir Thomas Cawne. If he held the property
for as many years as Edward III. sat on the throne, he might have erected
the hall when quite a young man, and the barge boards shortly before
his death, leaving money which soon afterwards was spent on the church
window; whether this is consistent with the effigy below the window
being his is a question I do not feel able to settle. Unfortunately,
his will bears no date, or the puzzle would no doubt be solved.
Of the late Tudor period, the chapel on the north side of the quadrangle is the most conspicuous feature. It is said to have been built by Sir Richard Clement in Henry VIII.'s time, he having bought the property from Edward Haut.
The older chapel was probably abandoned and the new one built because the house, having grown so much larger under successive owners, the space occupied by the old chapel was required for other purposes The present chapel is a very picturesque chamber with various features deserving careful examination. The ? in its east wall probably belongs to the time when the altar table stood further west among the people, and was used for those members of the family who wished to be secluded. There are many windows of this Tudor period, and others still later, as well as much panelling, the balustrades of staircases etc., all of which are of excellent design, but I need not allude to them individually. I will only add that this house, though it has not escaped restoration, has been dealt with by a loving and generous hand, no pains nor expense being spared in order to make the new features as far as possible worthy of the old.
The house is quite unique, full of beauty and interest to the architect, painter, and archaeologist, while its surroundings are a fit setting for such a precious jewel." Archaeologia Cantiana (* an oriel window is a type of bay window which projects from a wall )
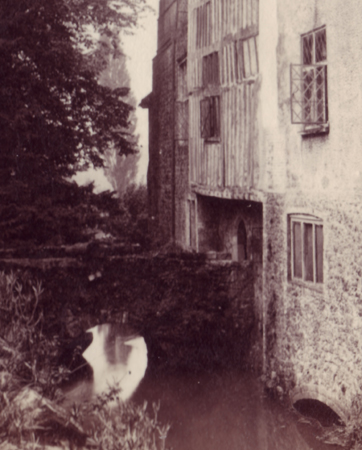
300£ was left to the family of the late James Taylor, of the Mote, near Igtham by Mrs. Grace Lock who died January 23, 1839, in the village of Sutton-at-hone, near Dartford, Kent, aged 68 (she wasn't well liked apparently).
"The village contains a very ancient house, supposed to have been erected in the latter part of the 15th century. The building, called the Mote, is situated about 2 miles south of the village, in a deep ravine of the weald or forest, near the rise of a streamlet, the waters of which, flowing round the house, supply the moat, from which it takes its name. Though this fortalice was not distinguished by any military encounter, it presents an excellent specimen of the fortified mansion of former times." The parliamentary gazetteer of England and Wales, 1848
Joint Stock Bank Shareholders - Lewis Marianne Bigge, Igtham Mote, nr. Tonbridge, widow (1851-1852)
From the list of members Archaeologia Cantiana - Major Luard, The Mote, Ightham (Kent Archaeological Society Vol IV. 1861)
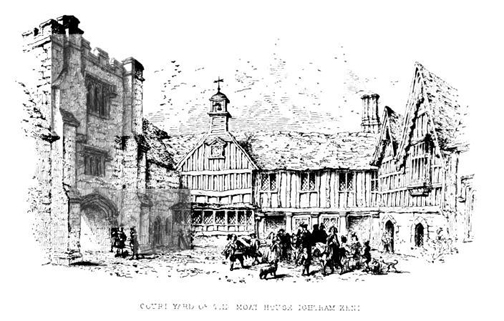
Court Yard of the Moat House Ightham Kent
...estates, or by one of his immediate successors. It stands in a woody dell, at some distance from the village, and is surrounded by hills and elevated ground, from whence the springs descend and form the moat which surrounds the house, which is singularly clear and free from impurities. The building forms a square, with an entrance tower in the middle of the north side, approached by a bridge, as represented in our first plate. On the south side, which is the most picturesque, and is represented in our second view, another bridge leads by a smaller gateway to the kitchen, servants' rooms, and domestic offices. To the north, on the outside of the moat, is the farmyard and stable, represented in the accompanying cut, - a timber building, probably of the Elizabethan period, with wood-work of a very picturesque character, and a small bell-turret in the
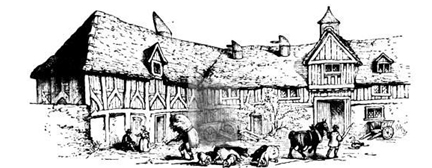
"The Archaeological Album"
centre. This encloses a square of some extent opposite the principal gate, which is now approached by a stone bridge of two circular arches, occupying, in all probabilty, an older drawbridge. On the tower over the arched gateway are sculptured the arms of the old possessors. The principal apartments are on this side of the building.
The bridge leading to the kitchen is of one arch, and of very solid construciton, but probably of the same date as the other. Every feature of this side of the house bespeaks great antiquity. The gateway has a pointed arch, and the door is of solid oak, with a spur-knocker (represented in the cut in the margin), a name derived from its resemblance to that article. The kitchen has a most primitive appearance, and some parts of it appear to be at least as old as the reign of Edward III. Many pointed arches surround the walls, and the windows are divided by mullions into two lights, which are trefoil-headed. The woodwork of this side of the house, and of the back of the great hall, is also ancient, and the stone windows preserve their original features untouched by the spirit of modernisation.
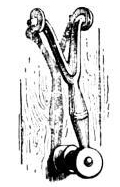
"The Archaeological Album"
"The drive from the Wilderness to the Mote is one of peculiar interest from the rich and varied scenery presented on each side of the road. When the Mote is approached there is a sharp descent into a deep valley amid hills covered with threes, with meadows, cottages, and farmhouses here and there. A path half-way down the hill conducted many of the party through the fields into the garden, which presents much the same appearance as it must have worn many centuries since. To say it is a charming place is saying nothing, for this can be said of many a spot; but the Mote is a unique gem unequalled in the county, and perhaps in England. Major and Mrs. Luard with much courtesy and kindness received their visitors, whose stay unfortunately did not permit them to examine fully the many interesting features of this venerable pile of buildings.
In the hall Major Luard read a paper, of which the following is an abstract:
"The first person we hear of in connection with the Mote is Ivo de Haut, who flourished, according to Hasted, in the reign of Henry II., and to other authors in those of King John and Henry III.
Both Phillipot and Hasted leave that family in the uninterrupted possession of the Mote down to the reign of Richard III., but the Rev. Lambert Larking found amongst the Surrenden papers the will of Sir Tomas Cawne, whose effigy lies on the north side of the chancel of Ightham Church*. I had always wondered why he had been buried there, historians merely stating that he possessed property in the neighbouring parish of Seal, called Nulcombe. However, his will proves that he owned the Mote, and he leaves it to his son, then aged 6, at such time as he shall arrive at the age of 21. The date of the will is supposed to be about 1374. How long the Cawnes held the Mote and how it returned to the Hauts there is no record to shew. Richard Haut, who was in possession at the time when Richard of Gloucester became King, espoused the cause of the Earl of Richmond, and was consequently attainted; Richard III., giving the property to his adherent Sir Robert Brackenbury. He fell at Bosworth Field, and the fist act of Henry VII. was to restore the property to the Hauts, who had suffered so much in his cause; but this was in the person of Edward Haut, who, I conclude, must have been son to Richard the attainted. What became of Richard, history saith not.
In 1521, Sir Richard Clement, described as of Milton, in Northamptonshire, becomes possessor of the Mote by purchase. His first wife dies in 1528, and we find in the chancel of the parish church a brass to his and her memory, but the date of his death reamains a blank; one is therefore ignorant of it, as well as of the place of his sepulture. In 1544, when Sir Christopher Allen buys the property, the second wife having a life interest therein, we know that he is dead. The family of....
The views of the Mote by Mr. Fairholt in "The Archaeological Album" convey an excellent idea of the chief features of the place
*This tomb is a very remarkable one, the window above it forming part of the design; the style is early Perpendicular, another example of the gradual introduction of that style at an earlier period than has been generally supposed.
After Major Luard had read the above paper, Mr. Parker shewed the company round the mansion and explained the different parts in an architectural point of view. A description and engravings of it will be found in Mr. Parker's work on "Domestic Architecture." One feature which attracted much attention was the stone arch to carry the roof of the hall, in place of the principal timbers. The two side principals are of wood, and the central one only of stone, with the same mouldings on all three. The opening for the smoke louvre was also pointed out, the present fireplace being of the time of Henry VIII., when the great window was also inserted and the new chapel built. The original house of the fourteenth century can still be made out nearly entire, with the cellar and the old chapel over it. One of the original windows of the hall remains at the back, though long blocked up. The gatehouse belongs to the work of the time of Henry VIII., and other additions were made at that time. The stables and farm buildings surround another large quadrangle on the opposite side of the moat, but are of a later time.
From the Mote the party proceeded to Old Soar."
The Gentlemen's Magazine 1863
"The Hall at the Mote, Igtham in Kent, has also a nobel roof, the timber-framing of which is in part supported by arches of stone that span the apartment." A manual of British Archaeology, Charles Boutell, M.A. 1858
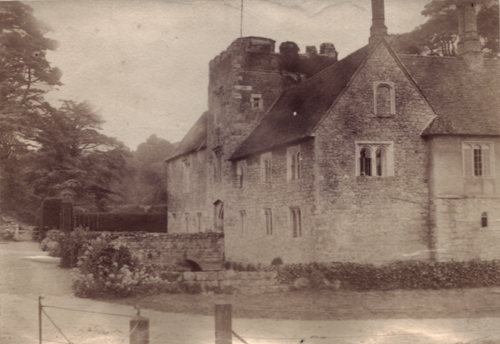
Photograph of the Moat House in my collection
Bees at the Mote at Ightham
At that fine specimen of old domestic architecture, "The Mote," at Ightham, in Kent, a hive of bees have for many years established themselves beneath the flooring of the ancient chapel. On the day of the death of the last proprietress of the Mote, they all disappeared, and, on the same afternoon on which the next occupant (the fair daughter of the devisee) arrived to take possession, the swarm returned to welcome her to her home, and fixed themselves at once in their old quarters. Last winter was, unhappily, too severe for them, and they all perished; but on the first sunny day in the spring, some of the family roaming among the beautiful deep-wooded dells which surrounded the Mote, observed a very large swarm of bees sweeping along the gorge, who never checked their flight till they reached the mansion, when they at once fixed themselves in the old quarters beneath the chapel floor, flying straight to the entrance-hole, as if well known and familiar to them. L.B.L. (Vol. xii. p. 488) Notes and Queries 1859 (Dec 22, 1855)
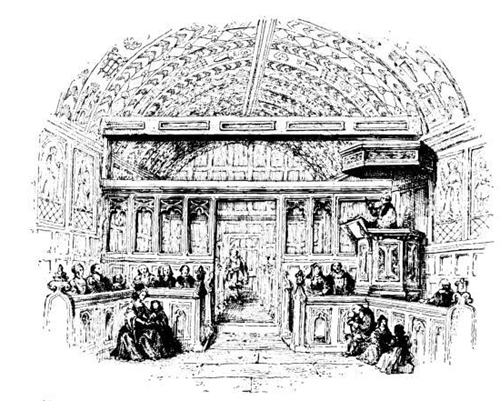
Ightham Mote Chapel
The Roof
In a few cases a stone arch is thrown across to assist in carrying the roof, as at The Mote, Ightham, where the stone arch is so slender as to be of the same dimensions with the principal timbers, and at Mayfield, where these stone arches still remain, while the timber roof has been almost destroyed. The most usual covering was still of wooden shingles, but thatch was also frequently employed, but in the course of this century slates and tiles came into more general use. The fish-house at Meare, in Somersetshire, of about the middle of this century, still retains its thatched roof, the timbers of which are original. The hall of The Mote, Ightham, Kent has also a part of its original covering of wooden shingles, though a later roof has been built over it, and the original one turned into a ceiling, now plastered over. The pitch of the roof was still very sharp, but in the course of this century it became generally more moderate, and towards the close of it the nearly flat roofs of the succeeding style began to be occasionally introduced. Some account of domestic architecture in England from Edward I. to Richard II. 1851
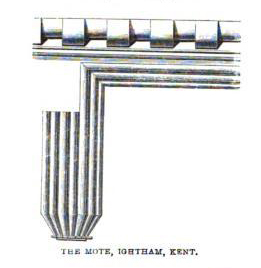 ____
____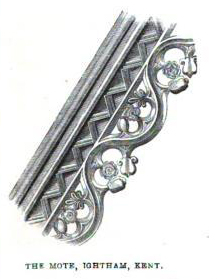
Some drawings of the architecture of the buildings
"Another building called "the Mote," is situated about two miles south of the village, and derives its name from a little rivulet which runs entirely round the house. The edifice has few historical associations, but is very interesting as being a fine exemplar of the fenced mansions of the period in which it was built." The British Gazetteer, Political, Commercial, Ecclesiastical, and Historical 1852
"Sometimes, also, the stables and offices and gatehouses were so planned as to form, together with the mansion, a complete quadrangle; the whole, as in the beautiful example of the Mote at Ightham, in Kent, inclosed within a moated line of defence. Bentley's quarterly review 1859
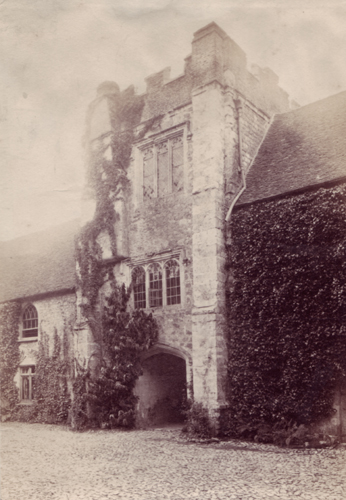
A photograph in my collection