
![]()
~ QUENINGATE, QUENEGATE, QUEENINGATE~
THE QUENINGATE
CANTERBURY
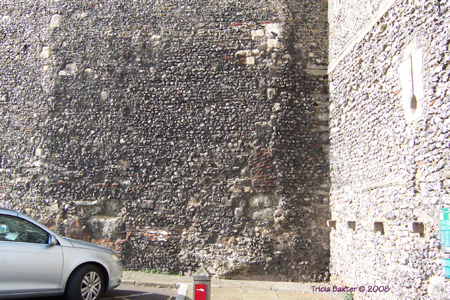
A view of the closed up Queningate in the wall
"In a charter, A.D. 760, of lands given to Saint Augustine, by one Dunwaldus, there is mention of a market place, by Queningate, in these words 'A villa, now situated in the Market, at Quenegate, of this City of Canterbury." COT
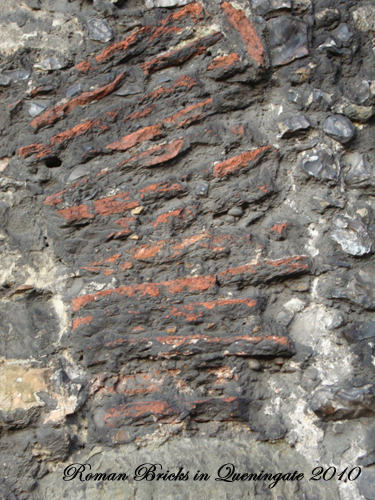
"Next to this eastward, was Queningate, of which a part of the Roman arch may yet be discovered on the outside of the wall. Mr. Somner says, it was named from Queen Bertha's going through it to perform her devotions at St. Martin's, as Ethelbert did at St. Pancrace's. Near this is a postern, opened occasionally for the convenience of the deanery, and some of the perbendal houses; Queningate-lane, within the wall from Northgate to Burgate, being become part of the cathedral precinct, by grant of King Henry II. confirmed by King Henry IV." WG7
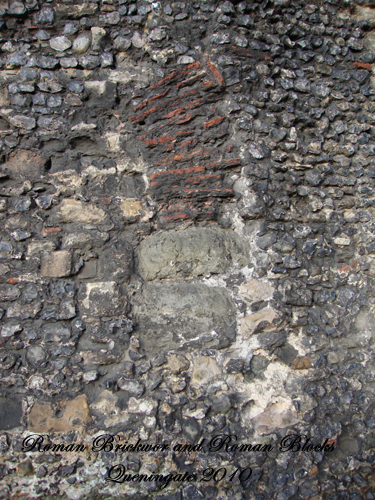
"Besides the gates already mentioned, there was another, though not a principal one, called Queningate, made in the city wall, which was stopped up, as appears by the remains of it at the time the present wall was built. It stood almost opposite the chief gate of St. Augustine's Monastery. It was probably so called from Queen Bertha, the wife of King Ethelbert, who frequently used to pass that way to St. Pancras' Chapel, (should read St. Martins) to her devotions." CG
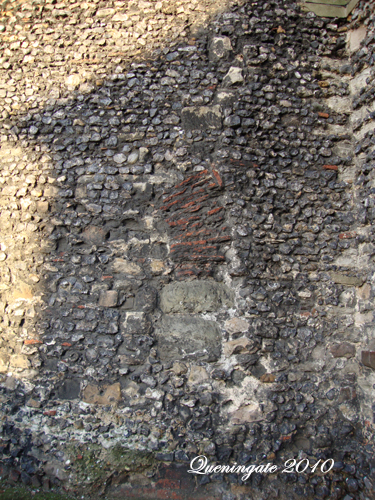
A view of the closed up Queningate in the wall, showing roman bricks, stone and flint
"Besides the gates above-mentioned, there was another, though not a principal one, called Queningate, which has been stopped up for a great length of time, and was so as appears by the remains of it, at the time the present city wall was built, probably in archbishop Lanfranc's time, soon after the conquest. This gate stood almost, though not quite, opposite the chief gate of St. Augustine's monastery. It was probably so called from queen Bertha, wife of king Ethelbert, who might frequently use it to pass on to St. Martins chapel to her devotions. There is a part of the north side of the arch built of British narrow bricks, and the stone from which it sprang mixed in, as part of the materials of the city wall, still very plainly visible on the west side of the garden (once the city ditch) late in the occupation of Mr. Macaree, and a few yards southward of the next tower on the north side of the dean and chapter postern." HT3
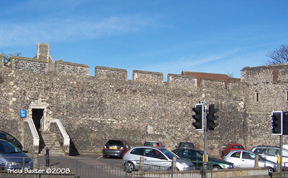
A view of the wall which is opposite of Fyndon's Gate (St. Augustine's) with the closed up Queningate on the extreme right
"One of the most intersting old names in the city is that of Queeningate, to the east of the cathedral, first mentioned in a charter of 762. The tradition that derives the gate and name from Queen Bertha using it to pass to her devotions in the Christian chapel outside the walls, seems at first sight 'almost too pretty and pat for belief'; but as this tradition, for reasons that need not here be cited, carried conviction to such careful antiquaries as Messrs. Faussett and Brent, it may with safety be accepted as true by the most cautious of archaeological visitors."
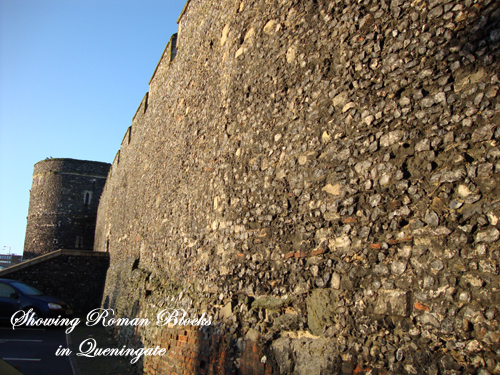
It remains to add a few words to that which has been already said about the postern exit of Queening Gate, through which Queen Bertha was wont to pass to her devotions at St. Martin's. William Somner, who dedicated his Antiquites of Canterbury to Archbishop Laud in 1640, gives an interesting account of how by careful measurement he was able to find the ancient age, after 'searching as narrowly for it as for ants' paths. It must (needs) have stood near the place of the now postern gate against St. Augustine's. And, indeed, a remnant of British bricks laid and couched archwise at a place in the wall a little northward of the postern shows the very place.' The postern gate mentioned by Somner is still extant. Then, as now, it was gained by a private passage opposite the north-west corner of Lady Wooton's Green, which leads to the gardens of the deanery and to the cannons' houses within the precints. The recent book illustrative of Canterbury put forth by the corporation, under the excellent editorship of Dr. Sebastion Evans and Mr. Bennett-Goldney, F.S.A., says: "Those who may wish to look on the very doorway through which the pagan king and Christian queen passed from their palace to "the several places of their private devotions" need not be wholly disappointed. If they will call at the second little house beyond the door of the private passage, and obtain permission to pass through into the garden, they will find in the city wall, between three and four feet from the present surface of the ground a thin line of cement, evidently indicating the former existence at this point of a semicurcular-headed archway about two feet six inches wide. Immediately above the semicircular lines, the wall has at some time been repaired by a broad patch of modern English brickwork which effectually masks that portion of the old work; and although a few Roman tiles are visible above the patch, there are none near the arch." CC