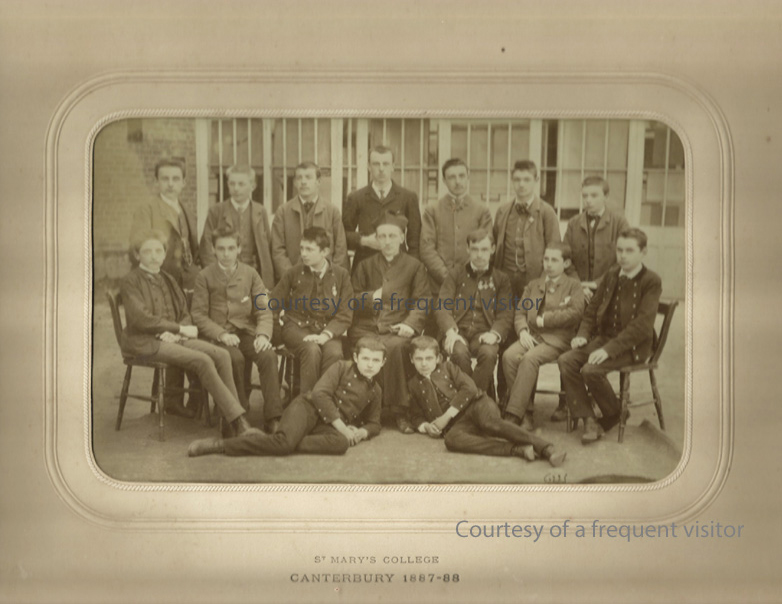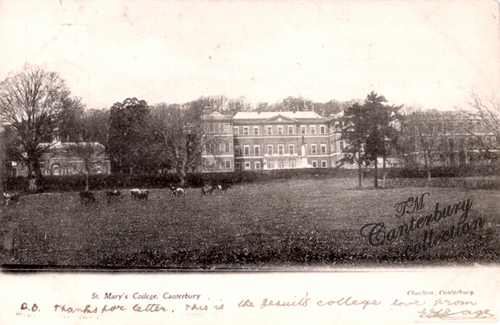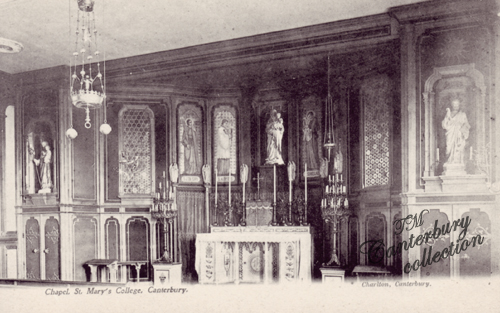
![]()
PICTURE OF THE WEEK
~ ST. MARY'S COLLEGE ~
ST. STEPHEN'S ROAD, Hackington
CANTERBURY
Opened November 22, 1880 - Closed 1928
c. 1924 the Jesuits returned to France, and the buildings were demolished c. 1928-1930
The property was then used to build houses

St. Mary's College
Canterbury 1887-88
Photo courtesy of a frequent visitor
"About the time when the enactments of the March Decrees rendered it imperative on the Religious Orders in France to take measures for their future abode, a rich English lady, Miss Barbara Felicite Hales, was compelled to sell her ancestral estate, known as Hale's Place, situated in the parish of St. Stephens's, just outside the city proper. The estate was purchased by the richest of the Jesuits, and with slight alterations it became the College of St. Marie. The superior of the College (over nearly two hundred pupils) is Father Du-Lax. Various improvements have been made, amongst which are two blocks of buildings, one on the east and one of the west of the mansion. Each block covers an area of about 3,000 square yards, and consists of a community wing with numerous sitting and study rooms; dining hall, 63 ft. by 25 ft.; two refectories, each 40 ft. by 26 ft.; two studies, 42 ft. by 29 ft.; chemical laboratory, 40 ft. by 26 ft.; 12 classrooms, each about 26 ft. by 20 ft.; and 10 music class-rooms. The dormitories are situated on the second floor, covering the whole of the college and dining hall. The buildings are three storeys high, each story 16 ft. from floor to ceiling, and of a very substantial character, similar in design to the present mansion." 1889 directory
"When the Religious Orders were exiled from France a few years ago, a company of Jesuit Fathers found a refuge in England and established a College at Hales' Place, educating there scions of the most important families of France. Various improvements and additions have been made, amongst which are two blocks of buildings, one on the east and one on the west of the mansion. Each block covers an area of about 3,000 square yards, and consists of a community wing with numerous sitting and study rooms; dining hall, 63 ft by 25 ft; two refectories, each 40 ft by 26 ft; two studies 42 ft by 29 ft; chemical laboratory, 40 ft by 20 ft; twelve class rooms, each about 26 ft by 20 ft and ten music class rooms. The dormitories are situated on the second floor, covering the whole of the College and dining hall. The buildings are three stories high, each story 16 ft from floor to ceiling. The buildings are of a very substantial character, and similar in design to the present mansion."
Goulden's Guide to Canterbury and the Cathedral, c. 1890's
"Hale's Place" was the ancestral home of Miss Barbara Felicite Hales, it was put up for auction, and sold to a wealthy society of French Jesuit's for £24,000. They built their school here so they could teach in peace, as there were political persecutions going on in France at this time. The property is located in St. Stephen's (Hackington) parish just outside of Canterbury. The original mansion was built here in 1768, in the Ionic style by Sir Edward Hales.

The Jesuits added two new buildings to the site made of red brick with stone facing. The buildings included rooms for entertainment, science, a chemical labratory, a dining hall, chapel, exhibition hall, refectories and dormitories for the use of 300 students.

St. Mary's Chapel, from an old postcard in my collection
submit an idea/photo for picture of the week