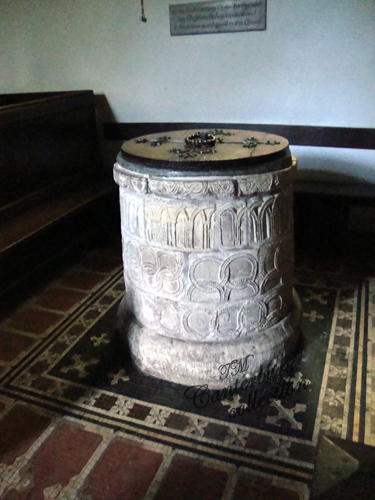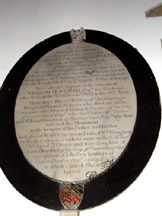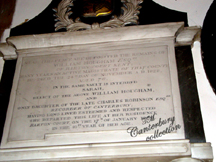
![]() st
st
~ ST. MARTIN'S CHURCH ~
NORTH HOLMES ROAD, CANTERBURY
A world heritage site
The registers date only from 1662, the preceding registers having been lost
The Church is stated by Bede to have been built while the Romans still occupied Britain. It is dedicated to St. Martin (St. Martin was Bishop of Tours, and died 395. This church, therefore, could not be built as first in honour of him, but might afterwards be dedicated to him by Luidhard, who was himself a French Bishop).
The church and Lych-Gate have been restored by the Hon. D. Finch
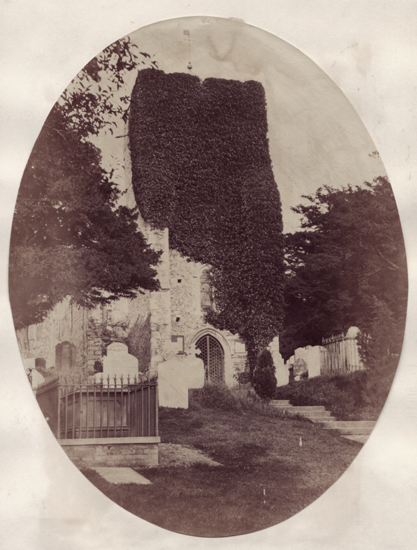
"St. Martin's Church Tower" an old photograph in my collection
"St. Martin's Rectory" (on the right) an old photograph in my collection, you can just see the church on the left in the back
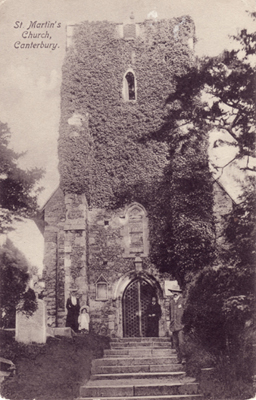
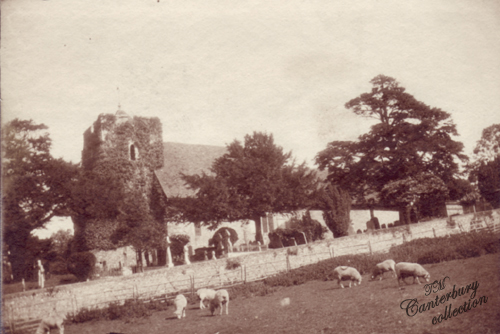
"St. Martin's Church" an old photograph in my collection c. 1902
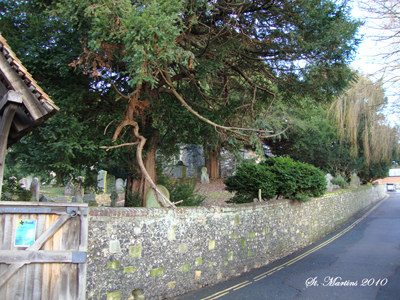
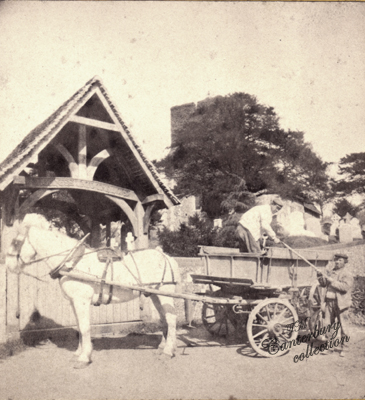
1803 - Marriage June 13th - Captain Chesshyre, R.N. to Miss Sandys, of St. Martins, near Canterbury
"St. Martin's Church, which is situated on a rising ground, at a short distance beyond the precincts of St. Augustine's Abbey to the east, consists of a nave and chancel only, with a low tower at the west end, the outer angles of which are supported by strong buttresses. This edifice appears to have been constructed with the ruins of a former building, the walls being composed of a confused mixture of flints, stone, and tile: in those of the chancel the tiles are arranged with more regularity than elsewhere; a circumstance that has given rise to an erroneous yet general received notion, of this having formed a part of the structure which Bede states to have been built here in the Roman times. The style of the architecture, however, furnishes incontestable evidence to the contrary; and it is probable that the entire edifice has been erected since the commencement of the reign of Henry the Third. The east window is divided into three trefoil-headed lights, with three quatrefoils rising to the point of the arch above. On each side of the chancel is a plain lancet window. The Font is curious, and apparently of Norman workmanship: it is of a circular form, and is built of four courses of fine sand-stone, fixed to the pavement in the midst of the nave. The two lowermost courses are sculptured with small circles interlaced; the third exhibits a range of intersecting circular arches; and the fourth has a varied ornament in the Norman style. Before the altar-rails is a marble slab, inscribed to the memory of Sir Henry Palmer, Knt. of Howletts, in this county, who died in December, 1659, in his forty-ninth year.
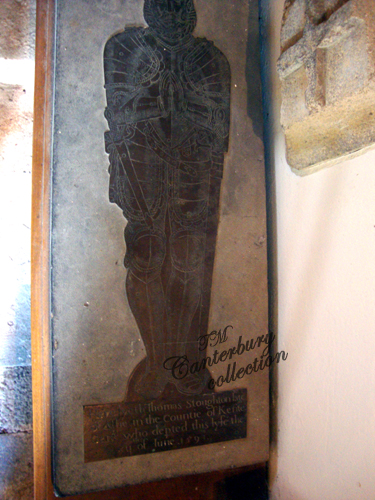
Thomas Stoughton Memorial in St. Martin's
On another slab is a well engraved Brass in memory of Thomas Stoughton, Gent. of Ash, who died in June, 1591: he is represented in armour, with a sword and dagger: and at each corner of the slab are his arms, viz. a saltire between four staples, in fess an escallop, a crescent for difference.
On a third slab are Brasses of a male and female, with their arms above; and below them is a group of six children, with this inscription:
Requiescunt sub hoc Barmore Corpora Bichaelis Fraunces,
Generosi, et Janae, ?xoris cius, Filiae Whilhelmi Duilter,
armigi;, mulier 4, bix, x. Januarii 1587 Decesserunt; Ani
mae coelo Fumitur.
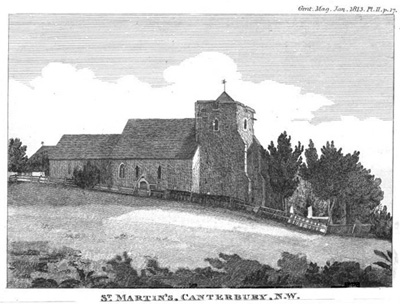
The Gentlemen's Magazine 1813
"With this you will receive a view of the very antient Church of St. Martin's Canterbury (see Plate II.), supposed by Mr. Cozens (in his "Tour through the Isle of Thanet, and some other Parts of East Kent,") to be one of the first Churches erected for the worship of the Almighty under the Christian dispensation in this island. It is asserted, and seemingly with good foundation, that it was built by the Roman soldiers in the second century, about the year 180: and that the present is the building then erected, no one can doubt who is conversant either in the materials or the simplicity of the buildings of that early age. The walls seem originally to have been all of Roman brick, particularly the chancel; this, and a single short aisle, and a low square tower, form the whole structure. It is still kept in decent repair, and contains a font and monument worthy the eye of the curious. The font stands in the middle of the aisle, opposite the North door, and consists of a cylindrical stone of near two feet six inches high, and as much in diameter; it is but a shell, so that the bason is sufficiently large to dip a child. The outside is embellished with four series of ornaments; the lower is a simple scroll; the next, a kind of hieroglyphical true-lovers' knot; the third, small Saxon arches, intersecting each other; the upper, a kind of lacing in semicircles inverted, intersecting one another; all the ornaments are very small, and much enriched; so that it would be impossible to do justice to it, except by a drawing on a very large scale.* By the arches, it seems of Saxon architecture. In the tower are three bells. On the first there is no inscription; second, "John Palmar made me 1641. A.B.;" third, "Ora pro nobis, Santa Katerina."
In the chancel is a handsome monument to the memory of John Finch Lord Finch of Fordwich, created 1640, with a long Latin inscription, which (with all the other epitaphs in the Church) is printed in Cozens's "Tour through Thanet," p. 143; and also in Parsons's "Monuments in Kent," pp. 291-6. John Finch was chosen Speaker of the House of Commons 1627; Justice of the Common Pleas 10 Car. I.; Chief Justice of the same the following year; Lord Keeper 15 Car. I.; and created a Baron 16 Car. I. He fled to the Netherlands during the troubles, continued there till the Restoration, and died s.p. Nov. 20 1660, aged 77. His character is given in Lord Clarendon, l. 73+. Yours, &c. B.
The Gentleman's Magazine 1813 *This curious font was well engraved by F. Perry in 1760; and is copied in a small scale in Hasted's Kent, vol. IV. Another small view of it may be found in Duncombe's Kent, No.XXX. of Bibliotheca, Pl. XIII.
Mabella Fotherby
Mabella Fotherby was daughter to the Dean of Canterbury, and wife to Sir John Finch, Baron of Fordwith, and Keeper of the Great Seal in King Charles the First's reign. She accompanied him when he went into banishment, shared cheerfully his adversities, solicited his business in England during the Rebellion, and attended him with unwearied care during his long sicknesses, "which made him hard to please;" and upon his death, about 1660, she gave him an honourable burial and monument in St. Martin's Church, at Canterbury. She lived about nine years a widow, never missing the Holy Days, Lent Sermons, or Monthly Communions, in the cathedral, nor any other occasions of divine service, either there or at her parish church of St. Martin's. "Ever after the martyrdom of King Charles, which was on a Tuesday, she made that day, every week, her fasting day, and kept it with great devotion and mortification; labouring for her part to avert the judgments which might threaten the land for that grievous crime. And a Tuesday was chosen for her own funeral." When her mortal sickness came on, which it did suddenly, the intervals between her fits of apoplexy allowed her time for redoubling the strength of her religious purposes. "Being a person of few words, which she placed well, she husbanded those intervals to express her disposition to heaven, her longing for God, her desire to depart, and to be with Christ. As for the disposing of her estate," says Mr. Du Moulin, who visited her, "when I exhorted her to it, she said that work was done. I cannot without joy and comfort remember her joy and comfort, expressed with eyes and arms lift up to heaven, showing by words and gestures that she was full of the life and peace of God. And in this blessed disposition departed the mother of her kindred, the nurse of the poor, the rare example of piety, wisdom, and nobleness, and the honour of our cathedral." She was buried, like her husband, in St. Martin's Church, Canterbury, on the fourteenth of September, 1669. 1846
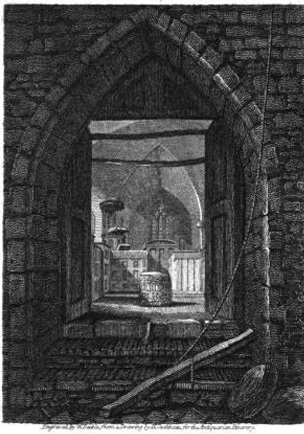 __
__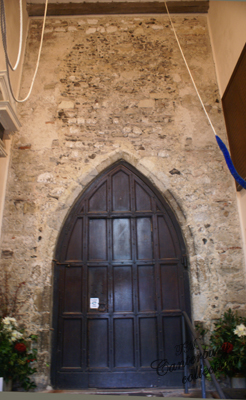
A view looking East from the entrance of St. Martins Church, showing the font and pulpit
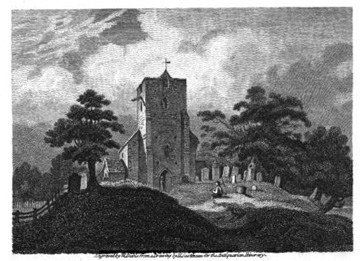
Ascending the pleasant eminence East of the city on which St. Martin's church is situated, intending to examine that antient building, my attention was irresistibly divided: Roman bricks proclaimed antiquity; and Christ church, rising from grand piles around it, proclaimed sublimity. Let them still contend in the view annexed, and let the reader judge for himself between the rugged walls of St. Martin's and the decorated surfaces of the gate and pinnacles glancing in the distance, bounded by the yew tree on the left.
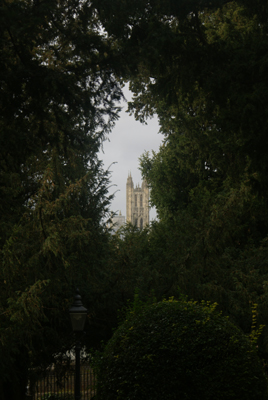
A view from St. Martin's Church
The antiquarian reader, who calls to mind the forms of our antient churches, need not be reminded, that, however antique the materials, the present St. Martin's is far more modern than the Saxon part of the cathedral. That one of the first Christian fanes erected in England stood on the site, I do not doubt; but that that fane was composed of Roman bricks and stone cannot be proved. Whatever were the component parts, it is certain that the bricks made by our invaders now appear throughout the walls. In what year they were placed in them I cannot determine, but I think since the reign of Henry III. judging from the pointed windows.
Excursions in the Counties of Kent, Gloucester, Hereford, Monmouth, 1814
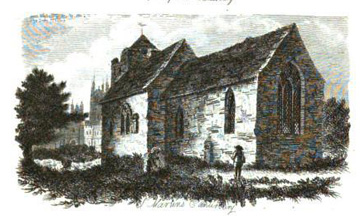
"St. Martin's Church" c. 1814
"There are no very old engravings of St. Martin's Church, and the aspect of the building in pre-Reformation times can only be gathered from bequests and allusions in the wills of parishioners. There was a wood-beam (the holes for the ends of which may still be seen); the high altar, dedicated to St. Martin; an altar on N.E. of the nave, dedicated to the Blessed Virgin, and another on the S.E. of the nave to St. Nicholas; also images of St. Christopher and St. Erasmus." Handbook for Canterbury 1899
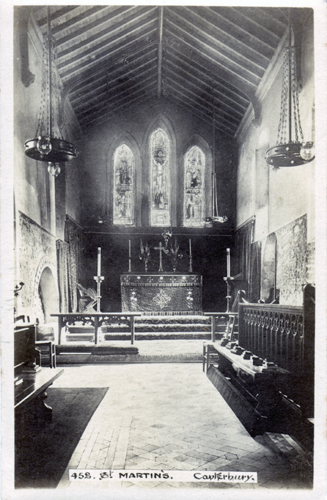
A view looking East in St. Martins Church
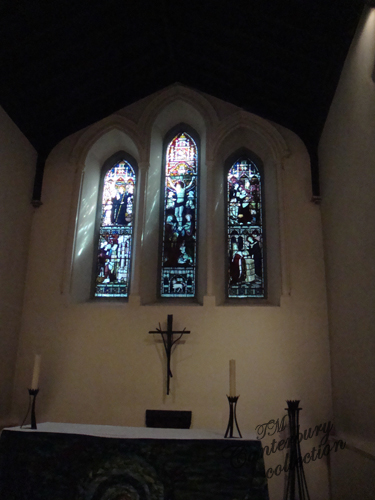 __
__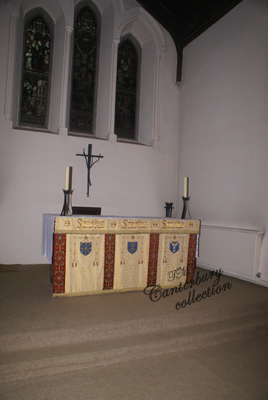
1838
Patrons, The Archbishop of Canterbury, and the Dean and Chapter of Canterbury, alternately
Incumbent & Rector - J. Edward Nassau MOLESWORTH, Ivy Lane
Churchwarden, Thomas MARSH, St. Martins Hill
Parish Clerk, W. COLE, St. Paul's
Sexton, William MILLS, Chantry Lane
"Edmund Talbot, of the parish of St. Elphe, in Canterbury, 28 October 1506. My body to be buried in the sanctuary of Christ Church in Canterbury. My brother Parson of St. Martyn's; Maister John Williams, Parson of St. George's. Proved at Canterbury" Testamenta Vetusta MDCCCXXVI
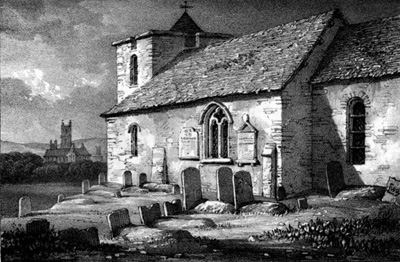

"...The sword has the modern guard-hilt, and to that of the dagger a small scarf is frequently attached; this may be seen in figures turned sideways, as at Wrotham, Kent, 1611; Dean, Northants., 1587? Stoke Talmage, Oxon., 1588; St. Martin's, Canterbury, 1591; St. Decuman's, Somerset, 1596; Minety, Gloucestershire, c. 1600, &c...."
A manual of monumental brasses
I. Mich. Fraunces, Gent., and w. Jane, dau. of Wm. Quilter, Esq. (m. 4 husbands), both dec. Jan. 10, 1587, with 1 son and 5 daus., N.
II. Thos. Stoughton, Gent., of Ashe, Kent, 1591, in arm., C., p. 237
Inscrs. III. Bertha, w. of King Ethelbert, engr. 15th cent. mur., C.
IV. Stevyn Fawxs, 1506, and w. Alys, N.
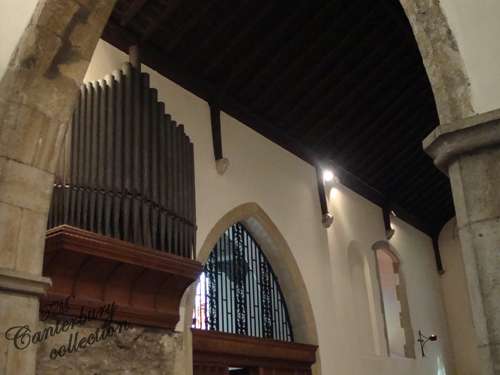 |
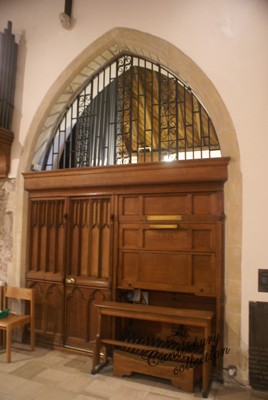 |
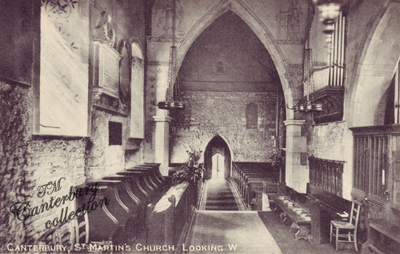 |
Of St. Martin's Church
This church is not seen from the road, but a turning at the south-east corner of the monastery soon brings us to it; it stands on the side of the hill, named from it, about a quarter and half quarter of a mile from the wall of the city. This and another church, where our cathedral now stands, are supposed to have been built by the Christians of the Roman soldiery, in the second century, and the time of Lucius, the first Christian King, who lived in 182, so that it is looked on as one of the oldest structures of that kind, still in constant use now in the kingdom; and, indeed, nothing appears in the materials or architecture, to contradict this opinion, for its walls seem to have been built (those of the chancel at least) entirely of Roman brick, and the structure is the most simple that is possible.*
If the church, built by those Christians in the east part of the city, was larger and more magnificent, (as Mr. Battely seems to believe) this might tempt the Danish invaders to make a ruin of that, but they had no provocation here. It is not unreasonable to suppose, that Queen Bertha might find it more convenient to pay her devotions in such an obscure chapel, than to get one more suitable to her rank, erected, while her husband, King Ethelbert, and his subjects were idolaters.
Here, therefore, was a Christian church and congregation settled, with a Queen and her chaplain Luidhard, Bishop of Soissons, at the head of it, before St. Augustine and his monks made their appearance in England 597, and hither (as Mr. Somner tells us from Bede) did he and his fellow-labourers resort to their devotions, at their first arrival, by the licence of King Ethelbert in favour of his Queen.
At this place, he tells us also, for 349 years, the see of a Bishop, who always remaining in the country, supplied the place of the Archbishop, who, for the most part, followed the court; and that as well in governing the monks as in performing the solemnities of the church, and exercising the authority of an Archdeacon. Mr. Battely disputes this, for reasons foreign to the design of this book; so I shall only add, that the font in this little church is itself deserving of some notice, as a venerable piece of antiquity, and proceed on my walk.
A walk in and about the City of Canterbury; William Gostling 1777
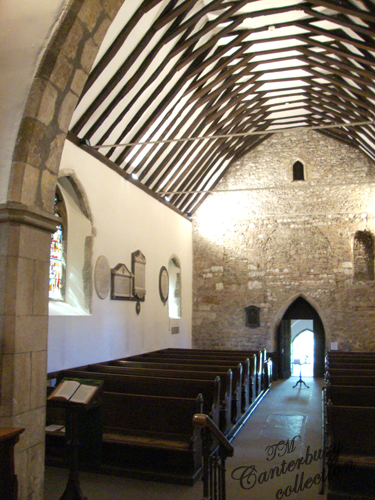
Restoration of the Ancient Church of St. Martin. The labours of the workmen, employed in the renovation of the antique church of St. Martin, Canterbury, are nearly concluded. On the 22nd ult. the new pewing was completed, the whole of which, being of the best foreign oak, has a neat appearance, and is quite in character with the extreme antiquity of the building itself, which is considered to be the oldest ecclesiastical structure in the kingdom.
Church of England Magazine, Jan to June 1845
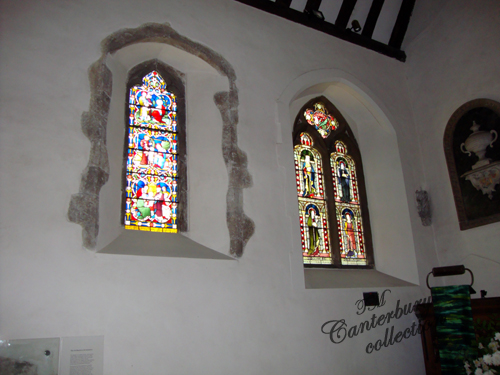
The Hon. Daniel Finch being engaged in the completion of the restoration of St. Martin's Church, Canterbury, and appreciating the genius of Miss Clarke, gave her a commission for a window representing St. Martin dividing his cloak with the beggar, which now adorns that venerable edifice. In the same church is a small memorial window, by Miss Clarke. The Gentlemen's Magazine 1866
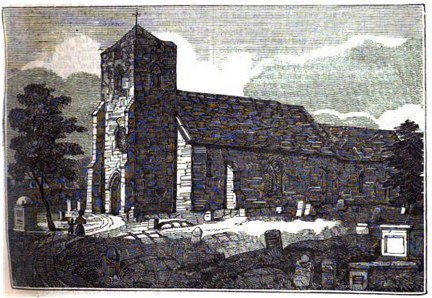
"So far as I can ascertain, no authentic records were kept at the time of the restoration of the Church in 1844 - 45, which was done without a faculty. There is no doubt that its condition then was very dilapidated, and that we owe almost its actual preservation to the munificent liberality of Mr. Daniel Finch* and the careful judgment of its Rector, Canon Chesshyre; but we must necessarily regret the absence of full particulars, and the opportunities that were then lost of exploring thoroughly the walls, floors, and general antiquities of the Church." Rev. Charles Francis Routledge, The History of St. Martin's Church, Canterbury *Daniel Finch, a Practicing Barrister was living at Green Court, Christchurch Canterbury in the 1850's, living at the Auditor's house, Archbishop's Palace, in 1841 (Barrister at Law)
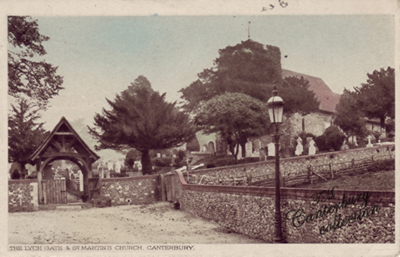
"The Lych Gate & St. Martin's Church" my old postcard
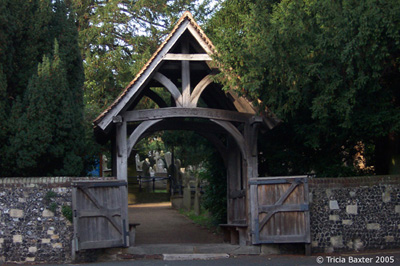
"The Lych Gate of St. Martin's Church"
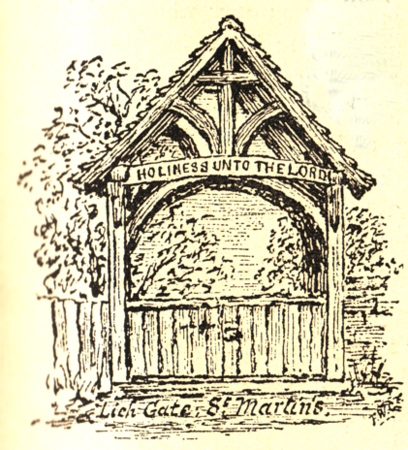
The Nave shews evidences of Roman plaster and workmanship. Recent explorations have revealed a high arch (or opening) in the West Wall, on each side of which is an apparently Roman Window, afterwards lengthened out by Saxon or Norman builders.
The Chancel, originally on 20 feet long, shows traces of roman work.
The Church was used as an Oratory by Queen Bertha, wife of Ethelbert, King of Kent, before the coming of St. Augustine and his companions (A.D. 597) were wont "to meet, to pray, to say Mass, to preach, and to baptize."
In addition to the features in the West Wall mentioned above, the chief objects of interest inside the Church are:
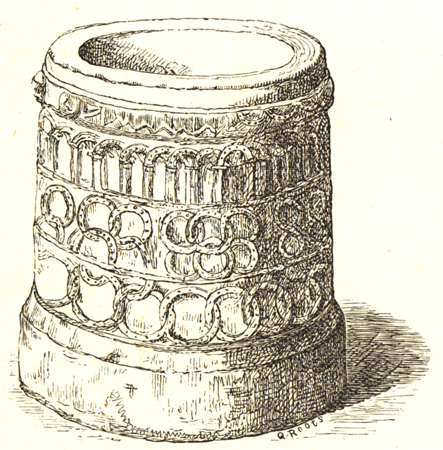
"St. Martin's Font"
In the midst of the nave or body there is
an antient circular stone font much enriched with ornamental sculpture.
It consists of a cylindrical stone of near two feet six inches high
and as much in diameter it is but a shell, so that the bason is sufficiently
large to dip a child. The outside is embellished with four series of
ornaments the lower one is a simple scroll the next a kind of hieroglyphical
true lover's knot the third small Saxon arches which show the architecture
intersecting each other the upper one a kind of lacing in semicircles
inverted intersecting one another. All the ornaments are very small
and much enriched. Edward Hasted
"A valuable treatise on antient fonts having been published in the tenth volume of the Archaeologia, I was much surprized to find, that a very curious one, supposed to be Saxon, was not there noticed. Neither is it inserted in Mr. Gostling's very accurate description of the city of Canterbury. The font of which I have sent you a drawing (Plate III. fig. 4) is in the parish-church of St. Martin in that city. It is imagined that this church was built by the Christians of the Roman soldiery in the 2d century, in the time of Lucius the 1st Christian King, who lived in 182. Queen Bertha, wife of King Ethelbert, while he and his subjects were idolaters, paid her devotions in this obscure place. Yours, &c. R. Nixon." The Gentlemen's Magazine 1793 *drawing not inserted
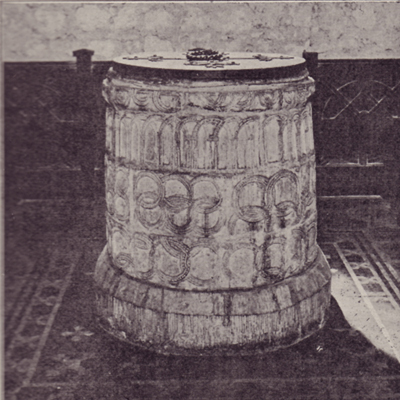
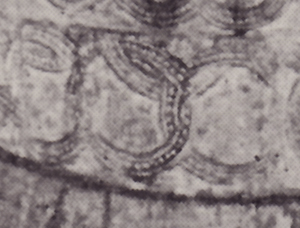 __
__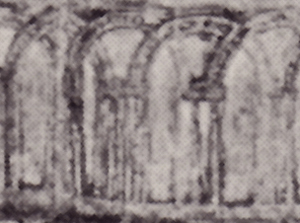
"This celebrated font is particularly remarkable, on account of the great stones with which it is constructed, thirty-five in number; viz. the cornice, if it can be so called, consists of eight stones of unequal sizes; the tier next below (between which and the cornice are inserted styles) comprises nine stones, very unequal in size; in the second tier are eight stones, which are more equal in size; and the third and last tier contains ten stones of unequal sizes. The material is a very hard limestone. That side of the font which is not shown in the engraving is ornamented in the same manner as that here represented: but the ornaments of the cornice are not the same on all of the stones. The work is very rude and shallow. At first we had a strong impression that this font had at some period been taken to pieces and put together again carelessly, which would account for the disunion of the patterns. With this idea we traced off each stone upon separate pieces of paper, and put them together in various ways, to ascertain whether any other arrangement would be more correct, but in vain." Now we beg to observe, that the disjunction of the pattern, and the number of the stones, show that the font is made up of pieces which belonged to some previous fabric. The interlaced rings on the bottom have a strong assimilation to the favourite Roman ornament, the guilloche; and as to the intersecting arches which give it a Norman look, it is to be recollected that a series of columns and intersecting arches were found on a Roman pavement at Louth, co. Lincoln. (Britton's Architect. Antiq. vol. i. S. St. Botolph's, Colchester.) The insertion of the ties is also another Romanism.
|
|
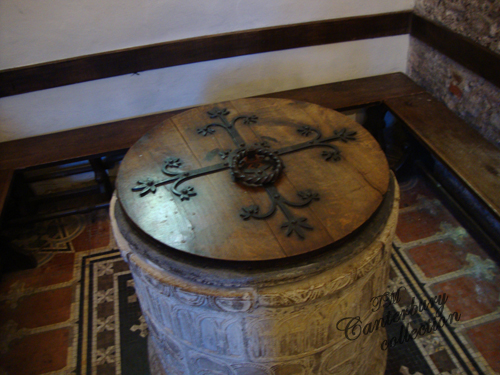 |
Nave - The Saxon and Norman Font, built up of 22 seperate stones. The common seal of St. Augustine's Abbey (c. 1280) represents King Ethelbert as being baptized in a Font of similar shape.
Now Staveley says, "The Church of St. Martin at Canterbury is thought to be of the greatest antiquity now standing." Venerable Bede says, this church was built by the Romans, and the author of the British Antiquities says, it was built in King Lucius's days. And certainly it carries antiquity in its face and body, being for the most part built of British or Roman brick (Churches, 130) The ornaments to be seen on this font, viz. the ribbon circles, with central beads, are quite common in the fourth century, as may be seen from Du Cange and Banduri. Moreover, Roman ornaments occur on the circular arches of Saxon churches at Padworth, Bucklersbury, Thatcham, and Tidmarsh, co. Berks. (See Lysons's Britannia.) By whom or when the ancient pieces were collected and made into a font, we do not pretend to say; but we confidently affirm that the pieces have a character coeval with the date of the church.
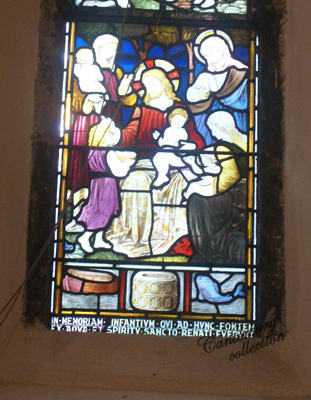
In memoriam infantivm qvi ad hvnc fontem ex aqva et spiritv santo renati evervnt
We assure our author that we highly value his beautiful prints, and we only speak thus, because here, elsewhere, and everywhere, it is astonishing to see what efforts are made to suffocate the historical evidence relative to our most ancient buildings, and Normanize them. We really expect, if the fashion be permitted to pass uncontrolled, that our Roman tessellated pavements will next be made Norman, to the great confusion of ascertained history......" The Gentlemens Magazine 1830
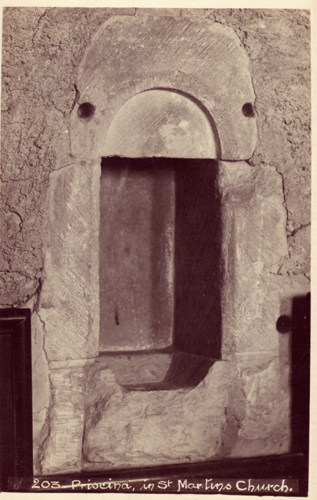
A Norman piscina, near the South East Corner.
A Norman doorway in the North Wall, near which is an ancient stoup for Holy Water.
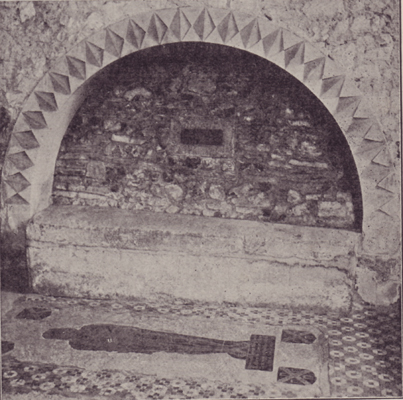 __
__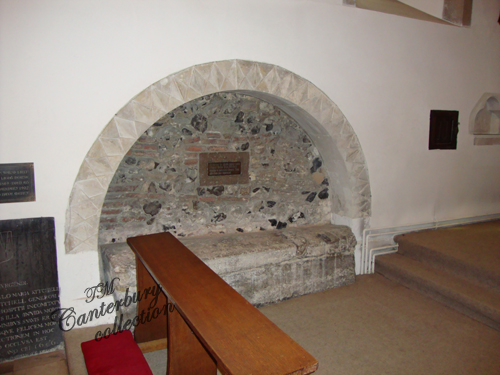
Chancel - The so-called Bertha's Tomb, on the North side, probably the tomb of the restorer of the Church at the end of the 12th Century.
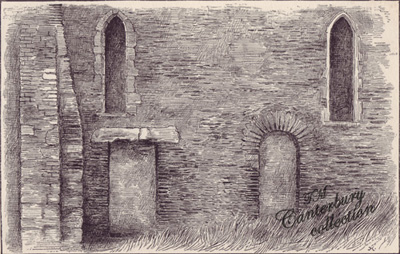
Roman Wall - S.W. Corner of the Chancel - St. Martin's Church 1891
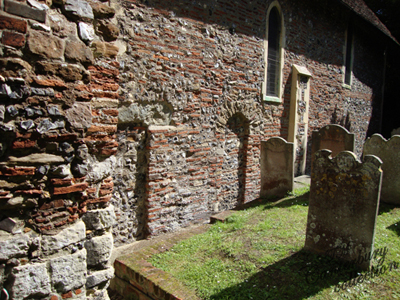
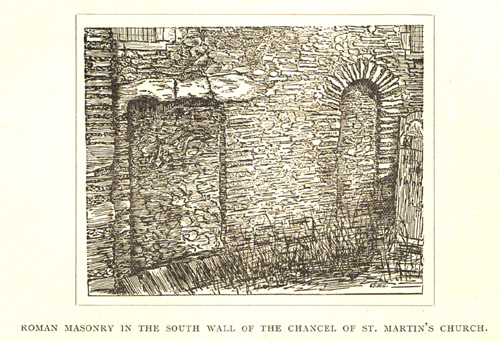
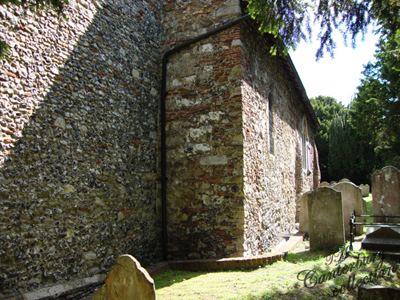
A square-headed Roman doorway, and a round-headed Saxon one, on the South Wall.
An early English Sedile, boarded by Roman tiles, on the same side, Eastward.
Two Elizabethan Brasses, inside the Altar rails, of the date of 1587 and 1591.
"Giles Talbot, Clerk. Sir Giles Talbot, Parson of St. Martin's next Canterbury, 15 March 1523.* My body to be buried in the Chancel of that Church. Master Edward Broughton, official and Parson of St. George's, Canterbury; John Clerk, Vicar of St. Paul's. Proved 9th May, 1524 at Canterbury."
Testamenta Vetusta 1826 *Query 1523-4?
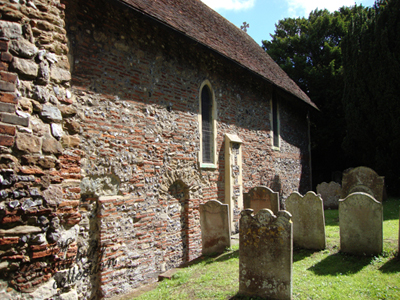
There were originally in the Church three Altars, dedicated respectively to St. Martin, St. Mary, and St. Nicholas and images of St. Mary, St. Martin, St. Christopher and St. Nicholas and St. Erasmus as well as a Rood Beam, on which the Holy Cross Light was perpetually burning.
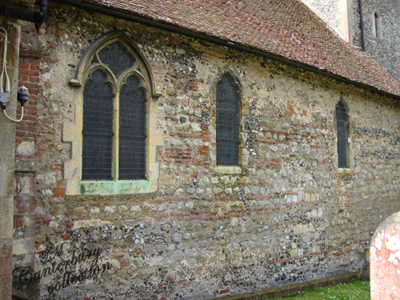 _
_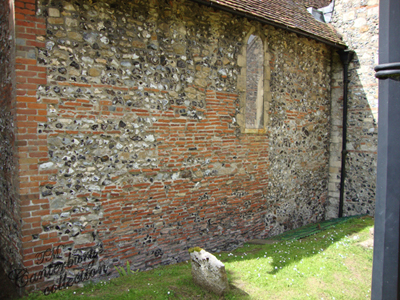
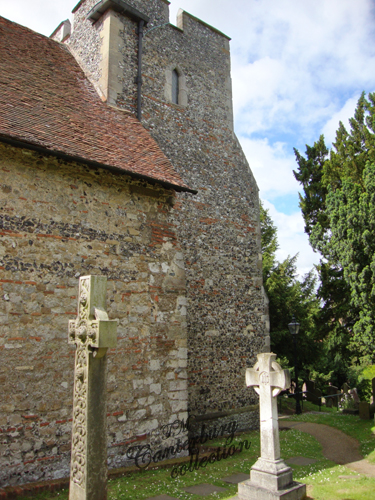
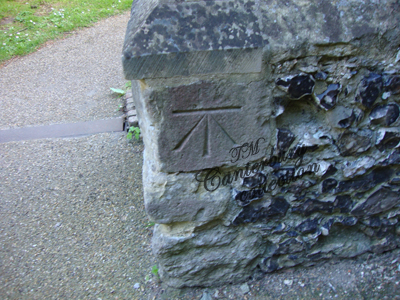
A benchmark (surveyors mark) at St. Martins
Marriage April 15th, at St. Martin's, Canterbury, Capt. Bellingham, 65th Regt. to Felicia, only daughter of the Rev. John Short Hewett, D.D. The Annual Register 1852
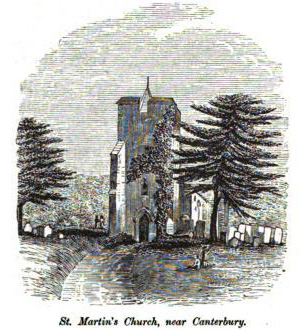
"Westward from the ruins of St. Augustine's monastery, on the brow of a hill, stands the venerable church of St. Martin-in-the-fields, celebrated as the building in which Queen Bertha is said to have had the service of religion performed to herself and her Christian attendants, by her chaplain Luidhard, before the arrival of the Roman missionary. Here also Augustine first performed mass, and King Ethelbert is said to have worshipped.
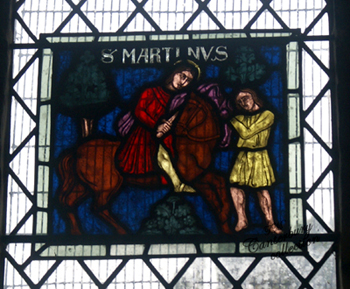
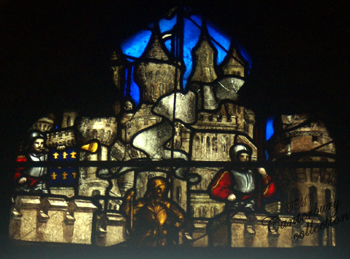
The body of this interesting church, now under substantial repairs, is built of Roman bricks and flint stones, strongly cemented with a concrete matter, which we found to be quite as hard, if not harder, than the flinty portion itself. Upon entering the church by the eastern door, we found the masonry of the period when it was built, for the authorities could not exactly agree, in our hearing, whether its erection preceded the Saxon invasion or not. The opinion most general was consonant with that hitherto credited, that it was built of the materials, if not upon the site, of a Roman edifice; the masonry has been carefully restored, and every provision has been made to prevent the original from being marred by the mixture of modern masonry. The ancient font, which it is pretended is the identical one used at the baptism of King Ethelbert, is now being cleaned prior to its being again used in the sacrament of baptism. The inscriptions, which are of great antiquity, have been carefully preserved. One in the old black letter character, engraven in brass, is inserted in a mural stone, of which the following is a copy:
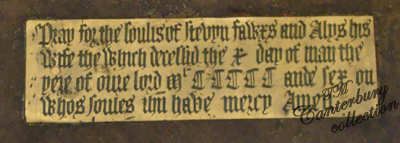
Pray for the Soules of Stevyn fawrs* and Alys his wife
the which decessed the 1 day of May M.CCCCC. and ?ex, on
whose soules thu?have mercy. Amen."
1855
*should read Stevyn Falkes
"Pray for the souls of Stevyn Falkes
and Alys his wife the ...decessed the ? day of May the yere of our lord
MCCCCC and .e. ou ...os soules .... have mercy AMEN""
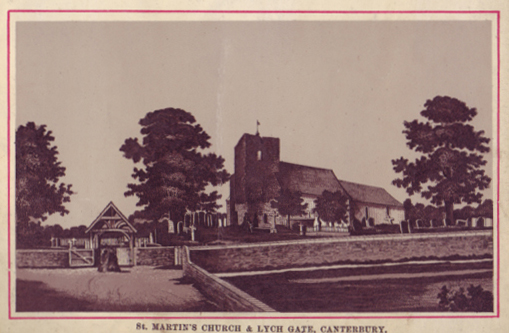
"The Lych Gate & St. Martin's Church" c. 1890's
June 9th, 1865, marriage at St. Martin's Canterbury, Henry Wedderburn Isacke, esq., Lieut. R.A., to Louisa, sixth surviving daughter of the late Rev. W. T. Chesshyre, of Barton Court, Canon of Canterbury. The Gentlemen's magazine
August 23, 1865, marriage at St. Martin's Canterbury, George T. Tomlin, esq., of the Inner Temple, barrister-at-law, and of Barton-fields, Canterbury, to Alice, seventh surviving daughter of the late Rev. W. J. Chesshyre, of Barton Court, Kent, and Canon of Canterbury. The Gentlemen's magazine
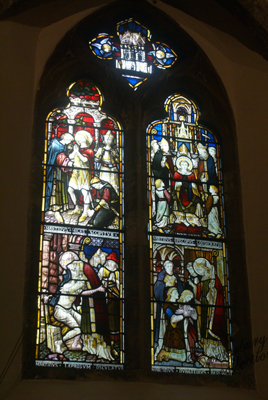 __
__
"Stained glass in St. Martin's Church"
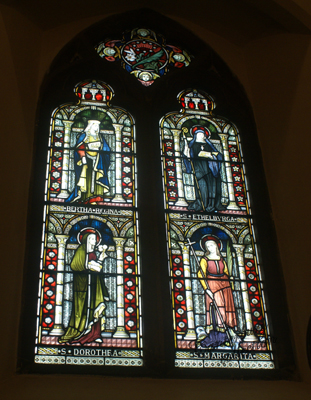
"St. Martins Church is situated on a gently sloping hill, about a thousand yards due east of the Cathedral. To one looking from the elevated terrace which bounds its churchyard, the panorama is exceedingly picturesque and beautiful. In the distance rises a range of low wooded hills that almost encircle Canterbury, and the conspicuous building of Hales' Place, now the Jesuits' College; while beneath is spread in a hollow the city itself with its red-tiled roofs interspersed with patches of green, the Library and twin towers of St. Augustine's Abbey, and above all the massive Cathedral, with "Becket's Crown" in the foreground, and the central "Bell Harry" tower lifting out of the morning's mist its magnificent pinnacles and tracery."
St. Martins Church Canterbury, Canon Routledge 1891

"Inside of St. Martin's Looking West", the nave, my old postcard
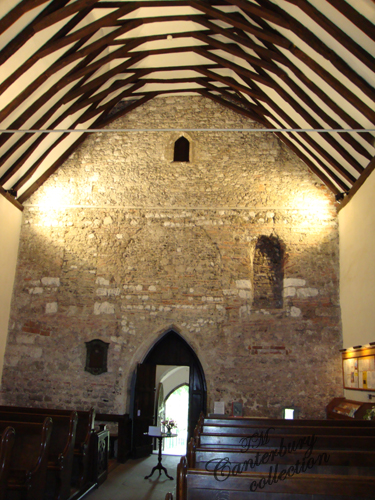
The parish church of St. Martin's, at Canterbury, is well known to be the most curious in point of antiquity in the Kingdom. Its curiosity, therefore, must be the apology for the engraving, which is only offered as a third plate. It is supposed to have been built by the Christians of the Roman Soldiery in the 2nd century, and the time of hte first Christian King Lucius, who lived in 182, so that is is looked upon as one of the oldest structures of the kind still in constant use in the kingdom. the tower is the most curious part, being mixed with Roman bricks. This ought to have been the part engraved. The Topographer 1790
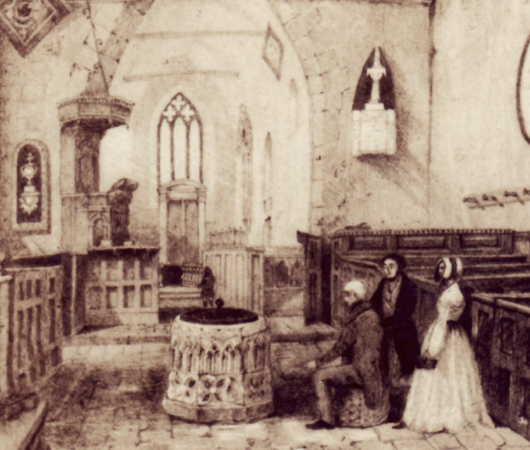 |
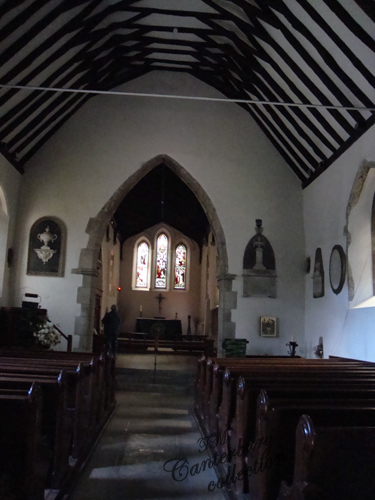 |
"Inside of St. Martin's Looking East"
"Inside of St. Martin's 1839", a cropped detail from one of my postcards (the font no longer sits in this position, and the pulpit is gone)
"The font stands in the middle of the aisle, opposite the North door, and consists of a cylindrical stone of near two feet six inches high, and as much in diameter; it is but a shell, so that the bason is sufficiently large to dip a child..."
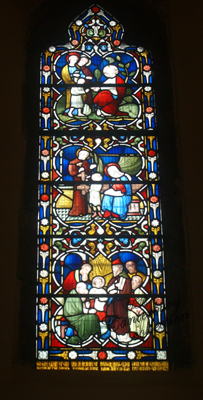 ______
______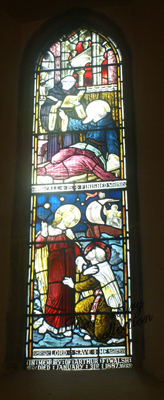
Left window: To the glory of god and in memory of Martin HIRST elder twin son of Thomas Hirst..of this parish & Emma his wife born July 1st 1865 fell asleep Sep 15th 1879
*Thomas Hirst was living at Green Court in 1871 with his family, he was rector of St. Martins, by the early '80's he's Rector of Bishopsbourne
Right window: In memory of Arthur Walsh died January 31st, 1887 *
*Arthur Francis Walsh late of the Hoystings in the City of Canterbury, Gentleman (died in Middlesex)...his brothers were Frederick Henry Walsh (late Officer in Her Majesty's Army) and Reverend Augustus Waslh of Bussage
May 1896 - Miss Marion Harrison, A.R.C.M. (member of the Incorporated Society of Musicians) is the organist at Holy Cross Church and St. Martins *she gives lessons in Pianoforte and Organ playing and Harmony; also in German, 17, St. Paul's, Canterbury
"The Venerable Bede, writing within 100 years after the death of St. Augustine, states that there was (in 597) in Canterbury a church dedicated to the honour of St. Martin, and built of old while the Romans still occupied Britain. This is a strong testimony, especially when we remember that Bede derived his information with regard to the history of Christianity in Kent from Albinus, Abbot of St. Augustine's, who was himself a pupil of Archbishop Theodore; and we are told that Albinus referred to the records in his keeping, and sent Nothelm, a priest of London, to search the papal archives at Rome. After the departure of the Romans from Britain (in about 409) it is not improbable that the church was still used by a small band of Christian worshipers till (at any rate) the landing of the heathen Jutes in the Isle of Thanet in 449. But the curtain of Christian history on this island is not again lifted till the mission of St. Augustine in the year 597. He and his companions are expressly said to have performed all religious functions in St. Martins Church, which had been restored a few years previously for the use of Queen Bertha; and the first fruits of their mission soon appeared in the conversion and Baptism of King Ethelbert. Subsequently to the death of St. Augustine, Ethelbert and Bertha, St. Martin relapses into a state of comparative obscurity, but it is alluded to in a Saxon charter of 867, attested by Ethelred, "King of the West Saxons and Kentishmen," possibly suffered some injury at the hands of the Danes in 1011, and gave its name to at least two suffragan "Bishops of St. Martin's" shortly before the Norman Conquest. The church was partially restored by the Norman's, as well as at the beginning of the 13th century, and in the 14th century there was attached to it a grammar school, probably one of the earliest grammar schools in England. The fact of the Church being exempt from the jurisdiction of the Archdeacons of Canterbury deprives us of much information, which, in the case of other parishes, is contained in the Archidiaconal Registers. We find however, some entries concerning it in Archbishop Warham's Visitation in 1511; and an inventory of the "ornaments of the church" in 1552. From the later date down to the present time it has had little, or no, history. The general aspect of the structure from the outside, though suggestive of antiquity, is lacking in uniformity of treatment. The walls have been patched and repaired in successive ages, and are cemented together with hard "seashore" mortar, composed of pebbles, small shells, etc. The brick courses in the nave are at irregular intervals, varying from 9 to 20 inches apart, filled up between with roughly-hewn Kentish ragstone and occasional blocks of chalk, five or six courses of stone intervening in some portions of the wall between the courses of brick. The masonry of the early chancel, extending 18 or 20 feet east of the chancel arch, is composed of Roman bricks, laid evenly upon one another with narrow joints, averaging four bricks to a foot. This chancel was lengthened at the beginning of the 13th century, still further addition being made at a subsequent date, so that the chancel as it now appears may be assigned to at least three distinct periods. Outside the church may be seen five flat pilaster buttresses and one semi-circular one (all of uncertain date), a square-headed Roman doorway at the S.W. of the nave, and a doorway in a curious position at the S.E. corner of the nave, concerning the use and origin of which there has been much controversy, though it is undoubtedly a later insertion in the adjoining wall. We may notice also a nearly circular panel on the S. side of the nave, incorrectly represented as a door in old prints of the church, and a Norman hagioscope at the W. end of the nave."
Handbook to the city of Canterbury, British Association for the Advancement of Science, Dover meeting 1899, edited by Sebastian Evans LLD and Frank Bennett-Goldney Hon. Curator of the Royal Museum
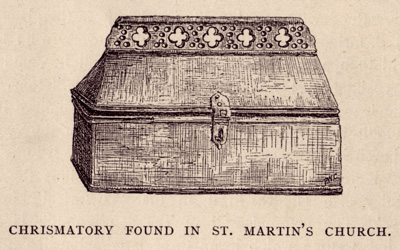
"Chrismatory" drawing from Old Canterbury
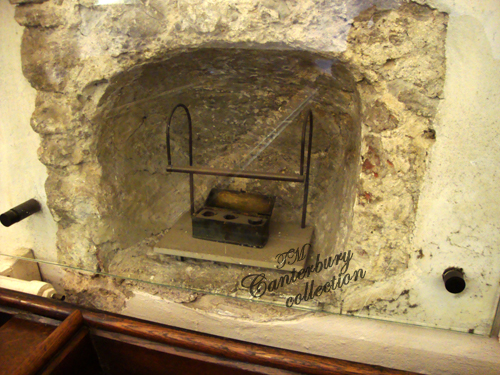
This is a copy of the original chrismatory. The original is on loan to Canterbury Cathedral and is on display in the Crypt of the Cathedral. It was found in the church in 1849.
("...One of the most interesting relics of Mediaeval times preserved in the Church is the Chrismatory, dating from the 14th Century. It is a brass box containing three pewter pots. The necessity of keeping the three oils [(1) the Holy Chrism, (2) the oil for anointing the sick, (3) the oil for catechumens] in distinct compartments is insisted upon by Archbishop Alfric, "Ye ought to have three flasks ready for the three oils, for we dare not put them together in one vessel, because each of them is hallowed apart for a particular service." Handbook for Canterbury 1899)
On top of the wall-plate was found a very interesting chrismatory, now in the possession of Mrs. Chesshyre of Barton Court.... Not even the most enthusiastic devotee of St. Martin's could claim this chrismatory as having been used at the baptism of Ethelbert, for it is clearly of the date of the fourteenth century.
At a meeting of the Society of Antiquaries on December 16, 1880, it was thus described: - "It is a brass box 6 inches long, 2 inches broad, and 2 inches high. The lid is high-pitched, with slanting gable-ends nearly equilateral, and surmounted by a vertical crest or ridge pierced with quatrefoils. The extreme height of the lid is 2 3/8 inches; that of the vertical crest is 7/8 inch. The lid is attached behind by two hinges, each 1/2 inch broad, and of which the raised plates are riveted to the back and lid of the box. The lid is fastened, not locked, by a hasp attached by a plate, and dropping on to a moveable catch on the face of the box. The upper and lower edges of the box, and its ridge, are mounted with mouldings attached by rivets. On opening the lid, we found three oil-pots, all of them in fragments, and to none of them are the lids still remaining. At the bottom of the pots, however, are traces of some fibrous material. The pots, unlike the box itself, are of pewter." The necessity of keeping the three oils (that for (1) the holy chrism, (2) the oil for the sick, (3) the oil for catechumens) in distinct compartments is insisted upon by Archbishop Aelfric: "Ye ought to have three flasks ready for the three oils, for we dare not put them together in one oil vessel, because each of them is hallowed apart for a particular service." The oil was contained in tow or cotton-wool, on a metal prong, and so moistened either the thumb of the priest or the person of the sick." R.C.R. 1891
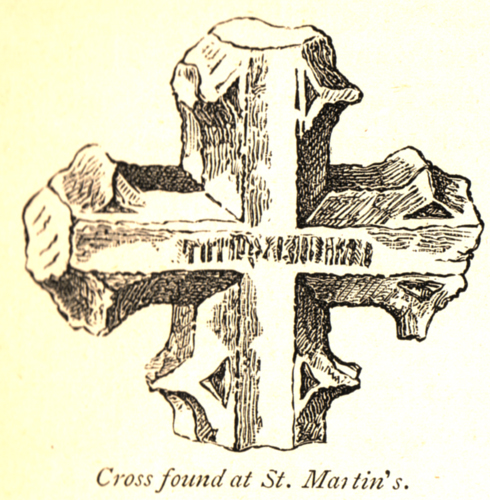
"I also lay before my readers a drawing of a fragment, supposed to be part of a cross, dug up beside the walls of the church, about seven years ago. The sharpness of the edge of the stone, and the freshness of its appearance, would lead to the supposition of its having been scarcely a year out of the stonemason's hands. But the inscription is written in characters of an ancient date, which I cannot decipher. Perhaps some of my readers may be able to do it for me. The inscription shewn on the cross in raised characters, that on the reverse rudely engraved. The cross is broken into several pieces.
A small cross, in length about nine inches, and in breadth six, let into a square of white marble is mentioned by Mr. Bunce, as having been an object of curiosity to visitors, and as having had the reputation of great antiquity. It appears, however, to have been lost, or surreptitiously removed, as only one inhabitant of St. Martin has any recollection of it, and it has not been seen for many years. We do not find any tradition relative to it."
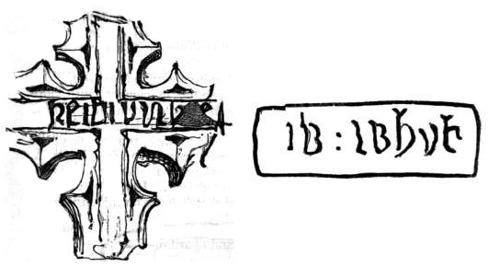
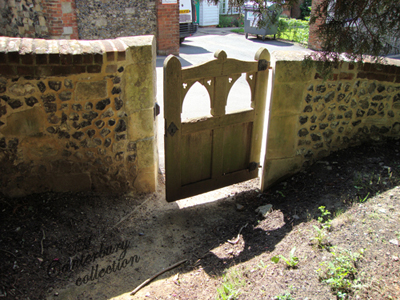
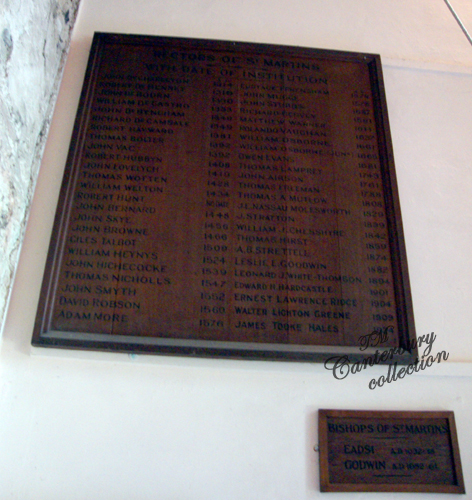
Rev. Thomas Lamprey, vicar of Stalisfield and Halstow, Kent. He was son of the Rev. Mr. Lamprey, vicar of St. Martin, near Canterbury, presented, by the Dean and Chapter 1760, and to Stalisfield by the Archbishop, on the death of the Rev. Wanley Sawbridge. The Gentlemen's Magazine 1800
"Died, July 20th, Aged 82, the Rev. Thomas Freeman, rector of St. Martin's, vicar of St. Paul's, and 47 years minor canon of Canterbury." The Gentlemen's Magazine 1807 (Historical Chronicle, for the year MDCCCVII Volume LXXVII, part the second
1834 - The Rev. J. E. N. Molesworth, M.A., Rector of St. Martin, Canterbury
1841 - Rev. William John Chesshyre
Write up in the Illustrated London News, September 21st, 1844
1847 - Rev. William John Chesshyre
1858 - Rev. W. J. Chesshyre
February 1, 1859 - The Rev. William John Chesshyre, M.A. (one of the canons of Canterbury) passed away
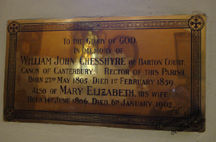
Brass memorial to William John Chesshyre & his wife Mary Elizabeth in St. Martins Church
Feb. 1, 1859, at Canterbury, aged 53, the Rev. William John Chesshyre, M.A., one of the Canons of Canterbury. Mr. Chesshyre was the son of Rear-Adm. Chesshyre, and was educated at Rugby and Balliol College, Oxford. In 1841 he was presented by Archbishop Howley to the united parishes of St. Martin and St. Paul, Canterbury, in which city his influence, derived from his earnest character and a considerable private estate, was most beneficially exerted. To him is in a great degree due the restoration of the interesting churches of his parishes, and the foundation of parochial and general schools in the archiepiscopal city. He afterwards became tutor to the sons of the Earl of Egremont, was sent to Oxford by that nobleman in charge of his youngest son, and was rewarded for his care by presentation to two family benefices. In 1846 Mr. Chesshyre was appointed Rural Dean of Canterbury, and one of the six preachers of the Cathedral. Twice in 1852, and again in 1857 the clergy of the diocese elected him as one of their proctors in Convocation; and, finally in March, 1858, he was presented by the Crown, on the recommendation of Lord Derby, to the stall in Canterbury Cathedral, which had been vacated by the removal of Professor Stanley to Oxford an appointment which was hailed with lively satisfaction by all to whom his character and merits were known. Unhappily Mr. Chesshyre's career of usefulness was drawing to a close. His health had given way; and after a vain resort to the foreign baths, he returned home to die.
1860 G. M. Taswell, Esq., St. Martin's, Canterbury - Member of the Kent Archaeological Society
Rev. Herbert Thoams MAITLAND. Born 21 Jan. 1846. Bapt 2 Feb.1846, at St. Peter's Walworth. Of Worchester College, Oxon. Matric. 15 Oct. 1864 Ba.A. 1867, M.A. 1872, Curate of St. Martin and St. Paul, Canterbury. Rector of ?ostling, Kent 1881-84. Vicar of St. Saviour's, Walthamstow, Essex. (Rev. Pelham MAITLAND, died 13 Sept, 1870 at Canterbury, buried at St. Peter's Isle of Thanet)
1882 - Rev. Alfred Baker Strettell M.A., Hours of Service; 11 am. 3 pm.
1886 H. Mapleton Chapman, Esq. St. Martin's Priory, Canterbury *Member of the Kent Archaeological Society
1886 Rev. Leslie E. Goodwin, M.A., St. Martin's, Canterbury, Member of the Kent Archaeological Society
1903 - Rev. Edward Hoare Hardcastle M.A.; Rev. Arthur W. Payne M.A. curate. Hours of Service; 8 & 11:00 am., 3:30 pm.
Fiche available from the Kent Family History Society with Monumental Inscriptions of St. Martins - Ken1308
Index of Wills
Elizabeth FRANCKLYN, widow, relect of Thomas FRANCKLYN, yeoman, late of the parish of St. Martin, nere and without the walles of the cittie of Canterbury 1656, folio 21
