
![]()
~ ST. MILDRED'S CHURCH ~
STOUR STREET, CANTERBURY
The only pre-conquest church still standing inside the city walls, located near Canterbury Castle. Restored in 1860
Plans of the restored church (1861-62) on "churchplansonline.org" *by William Butterfield
The register dates from the year 1559
Memorials in St. Mildred's Church
Memorials in St. Mildred's Cemetery
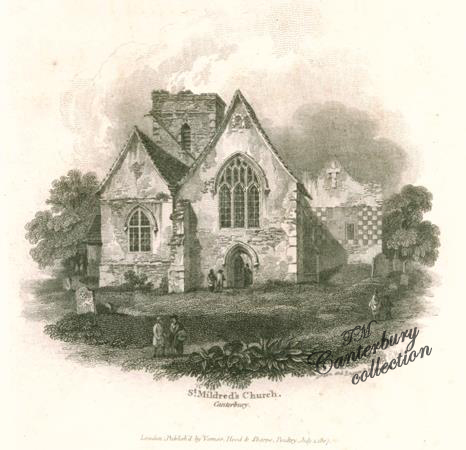
"ST. MILDRED'S CHURCH" 1807, showing the tower that was taken down
1832 - Taking down the tower, to create more space for pews and selling of four bells
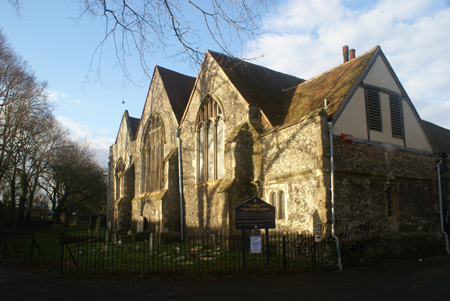
1515. A dyker is paid for making a dam, and turning the stream, at the end of the town-wall, by St. Mildred's church, for making of the King's mills. HT
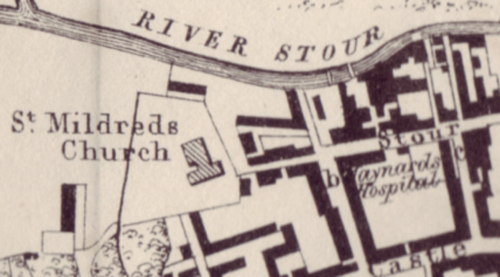
Map detail c. 1843
~ NEW ~
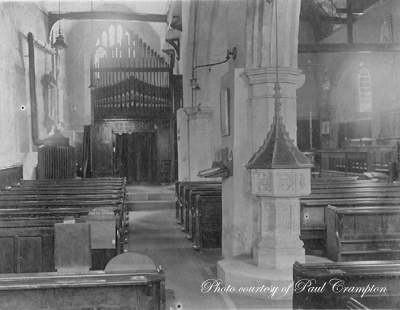
photo courtesy of Paul Crampton www.paulcramptonbooks.co.uk/
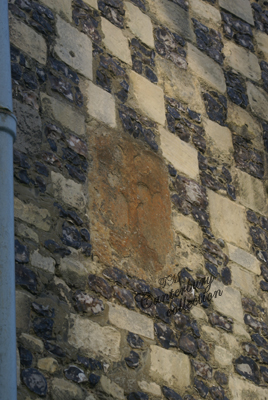 ___
___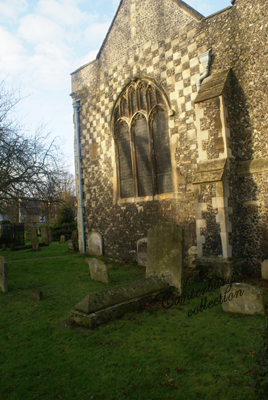
Thanks to Paul for pointing out the "Catholic" type cross that still remains on the outside wall of St. Mildred's
"In the east wall of the chancel there is another cross of elegant design, carved in low relief, on a stone tablet."
A.D. 1520 vel circa. The south side chancel or chapel of St. Mildred's Church, Canterbury, built by Thomas Atwood, "for a peculiar place of sepulture for himself and his family."
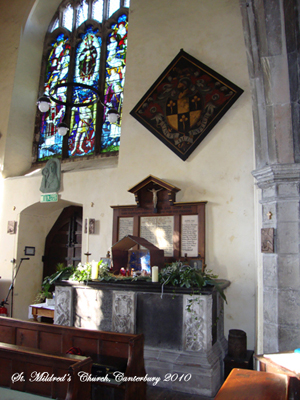
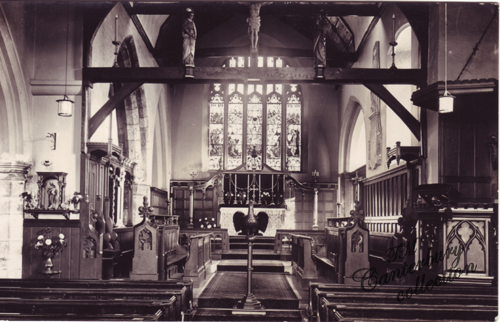
The interior of St. Mildred's Church, from an old postcard in my collection
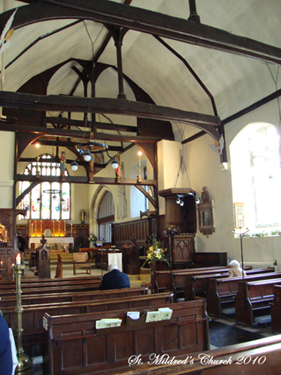 __
__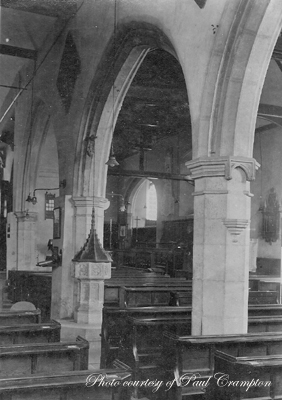
old photo on the right courtesy of Paul Crampton www.paulcramptonbooks.co.uk/
1838
Patron, The Lord Chancellor
Incumbent & Rector - Thomas Henry Marsh BARTLETT, Terrace
Churchwardens:
Thomas DORMAN, Wincheap
J. VIDGEN, Stour Street
Parish Clerk, S. WHITE, Blackfriars
Sexton, William HAWKINS, Wincheap
Their sister, Rachel Floud, who was probably born about the year 1605, was married to Izaak Walton, in the church of St. Mildred, at Canterbury, on the 27th of December, 1626. Soon after Walton's marriage, Mrs. Floud, his wife's mother, appears to have removed to London; and there is reason to believe that she resided with them until her decease. The Complete Angler
Sir William Cranmer - Vide the inscription on the monument erected to his memory in the church of St. Mildred, Canterbury, by his nephew and executor, Mr. John Kenrick.
"The wall westward of the city, and of St. Mildred's churchyard, has several large breaches made in it, the work of the parliamentarians, about the year 1648; in one of which they seem to have been stopped by a course of Roman bricks quite through it. This part of the wall being built on low ground among the meads, and but a small distance from the river, has never had any ditch, nor indeed was there any occassion for one." Canterbury Guide, Henry Ward
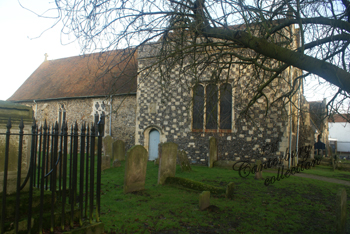
1710. A cut, beyond St. Mildred's church, is made from the river Stour, and a bridge built over it. HT
...More of this when we come to describe the castle, to the west of which is the way from Wincheap to Castle Street, by a postern in St. Mildred's church yard, where a branch of the river enters the city through a breach in the wall. The other branch, after some winding, approaching the river again, becomes an additional defence to the city as far as Westgate and farther, as in the plan.
This will also shew several other breaches in the wall hereabouts, which a stranger may wonder at, and think a besieger would hardly choose to make his approaches where the city was doubly defended by the river.*
William Gostling * In 1787, when the city was new paved, the wall in this part was further demolished, for the use of the materials.
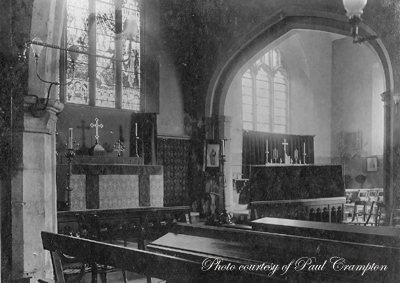
photo courtesy of Paul Crampton www.paulcramptonbooks.co.uk/
Mrs. Vincent, widow of the late Mr. Vincent, sexton of St. Mildreds, whose death was announced in our last number. MM1803
"Henry Arundell, Clerk. Syr Henry Arundell, one of the Prestes of the Almery in Christ Church. My body to be buried in the church-yard of Christ Church. Syr Humphry Garth, parson of St. Mildred in Canterbury. Proved at Canterbury 29th Oct. 1540" Testamenta Vetusta 1826
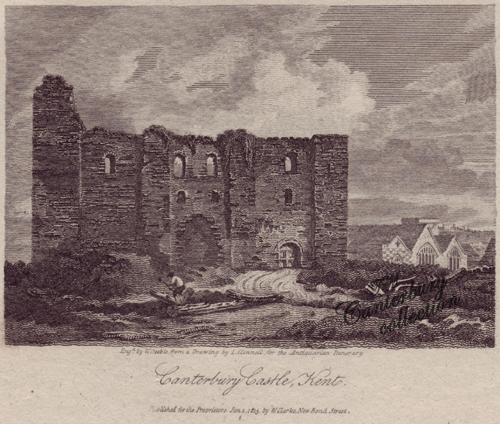
The Castle, showing St. Mildred's on the right of the drawing in the background
"St. Mildred's is a spacious and well-built fabric, standing near the end of Stour Street, at a little distance from the Castle. It was erected in place of 'a more ancient church, that was destroyed by fire in the year 1247;' and consists of a nave, aisles, and chancel, with a large neat Chapel opening to the latter by a high pointed arch on the north side, and communicating with a square tower, that stands between it and the north aisle. On the south side is another Chapel, which also opened to the chancel by an obtuse arch, now walled up; this appears to have been built by the At-woods, an ancient family, resident in Stour Street, of whom Thomas Atwood was Mayor of Canterbury four times in the reigns of Henry the Seventh and Eighth: the walls are of tessellated masonry. Near the altar rails, adjoining to the south wall, is a large tomb, covered with a black marble slab, sculptured, with the arms and quarterings of the deceased, in memory of Sir Francis Head, Bart. who died in August, 1716, at the age of forty-six.
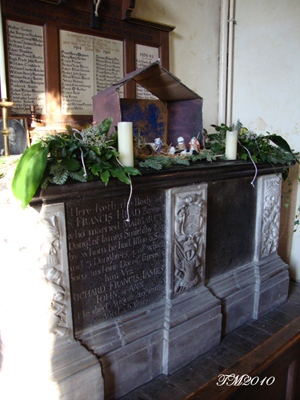
Sir Francis Head, Bart. succeeded his grandfather in 1689, and married Margaret, daughter and coheiress of James Smithsbye, Esq. who was son of Sir Thomas Smithsbye, Knt. a great sufferer in the royal cause, for he lent 30,000l. to King Charles I. which sum was entirely lost: the wife of the said James Smithsbye, was daughter of John Green, Esq. recorder of London, and Mary his wife, eldest daughter of Philip Jermyn, Esq. judge of the king's bench, in King Charles I's time; which Margaret Smithsbye, by James her husband, had two daughters; the eldest, wife of Sir Francis Head, Bart. as aforesaid, by whom he had six sons, and three daughters. He was buried at St. Mildred's church at Canterbury, with the following inscription on his tomb.
Here lyeth the Body of Sir Francis Head, Baronet,
who married Margaret, the daughter of James Smithsbye, Esq.
by whom he had issue, six Sons, and three Daughters;
Four of which Sons, and one Daughter survived him.
Above this is an elegant mural monument of white marble, on a black ground, in memory of William Jackson, Esq. of this city, whose death was occasioned by a hurt received in riding an unruly horse in April, 1789. Over the inscription is a figure of Hope leaning on an urn, supposed to contain the ashes of the deceased, and inscribed with his initials: above are his arms, emblazoned on a small vase: this monument was executed in 1790, by the late J. Bacon R.A. On the north side of the altar is a mural tablet in commemoration of Thomas Cranmer, Esq. son of Edmund, Archdeacon of Canterbury, and nephew of Archbishop Cranmer: he died in 1604.
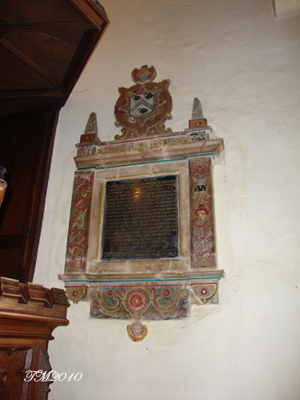
In a corresponding situation, on the south side, is a cenotaph in memory of Sir William Cranmer, Knt. (also a relation of the Archbishop,) who was born in this Parish, but buried in St. Leonard's, Bromley, Middlesex. He was an eminent merchant; and in the latter part of his life, Governor of the Company of Merchants Adventurers: he died in September, 1697, in his sixty-seventh year. On the north side of the chancel is a mural monument, designed by the late Captain Riou, in memory of several individuals of the Bridger family. The Chapel of the Atwoods, or Wood's Chapel, as it was afterwards called, from its having been appropriated to a family of that name, is now used as a lumber room. On the south side is a neat mural monument for the Lady Margaret Hales, daughter and heiress of Oliver Wood, Esq. She died in 1577, having been married in succession to three Knights: viz. Sir William Mantel, Sir William Haute, and Sir James Hales. At the bottom is a genealogical tree, bearing the shield of arms, with impalements. The slabs in the pavement, which covered the remains of the Atwoods, have been long deprived of their brasses: the whole Chapel, indeed, is in a ruinous state."
Topographical, Historical, Descriptive, and Literary, Delineation's in Kent, E.W. Brayley, October, 1807 & The Beauties of England and Wales, 1808
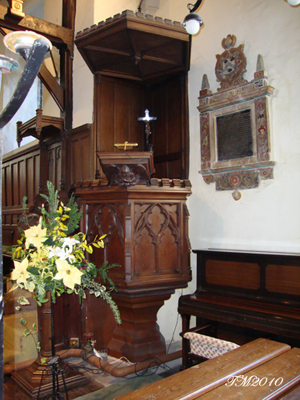
"Ecclesiastical Preferments - Rev. John Francis, St. Mildred and All Saints R. Canterbury, vice Whitaker, dec." The Gentlemen's Magazine 1818
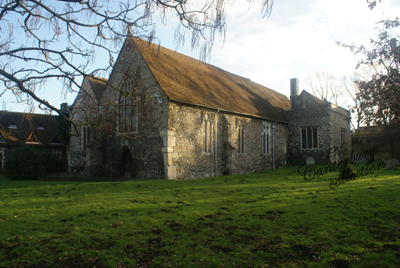
On the 13th of July, 1818, Dr. Broughton, Bishop of Sydney, was married in Canterbury Cathedral to Sarah Francis, eldest daughter of the Rev. John Francis, Rector of St. Mildred's in that city, Vicar of Willesborough, and one of the six preachers of the Cathedral. The Gentlemen's Magazine 1853 (re his obit)
The church has a valuable antique communion plate, as well as an ancient golden paten and chalice, presented to them by Sir Anthony Honywood bart. in 1622.
Marriage August 19th, 1822, At St. Mildred's Church, Canterbury, Mr. James Porter, Sen. to Mrs. Catherine Bange, being his sixth wife. - Blackwoods Edinburgh Magazine
William FEDARB, son of Thomas and Harriett FEDARB, baptized on November 9th, 1828, at St. Mildred, Canterbury
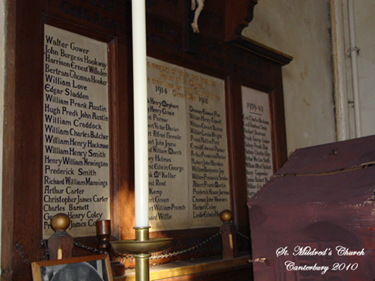
"St. Mildred's Church, situated near the Castle, at the south-west corner of the city. It consists of nave, side aisles, and three chancels, with a square tower at the west end, and exhibits traces of Roman workmanship, particularly in an arch over one of the windows. It is patched throughout with flint and bricks, the latter of an age long anterior to the imposition of the excise duty. It was partially destroyed by fire in 1246. Its leaning gables, its perpendicular windows, and its cool avenues of lime trees, render it one of the most interesting relics of antiquity in Canterbury. The living is a rectory in the patronage of the Crown. In the interior are several ancient monuments."
Directory 1847
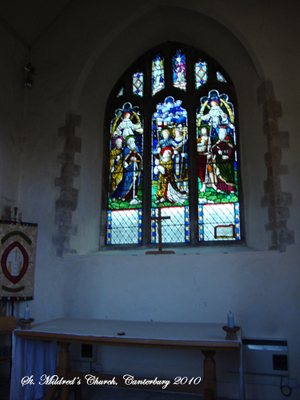
"....St. Mildred's on the south side of the city, 'long since (but not lately) an abbey;'"
"At the west end of the south aisle there is a very fair Roman Arch remaining over the window, and by all appearances the work of those times." (Hasted.)
Notes on the churches in the counties of Kent, Sussex, and Surrey 1852
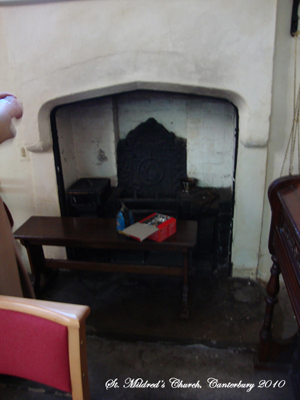
"....and this is succeeded by one on St. Mildred's Church at Canterbury, which the writer, Mr. R. Hussey, thinks is in great part constructed of Roman materials. There are "many fragments of Roman tiles built into the walls among the flints; and it is my firm belief," he says, "that most of the stones of the two quions of the south wall of the nave have also been taken from a Roman building; the majority of them are of larger size than are usually found in medieval work, especially of a date so early as this wall; and five of those in the western quion, and six in the eastern, are of oolite, a material very rarely found in this district, in buildings contemporary with this church." The larger stones referred to are very obvious in the engraving which we subjoin." The Gentlemen's Magazine 1859
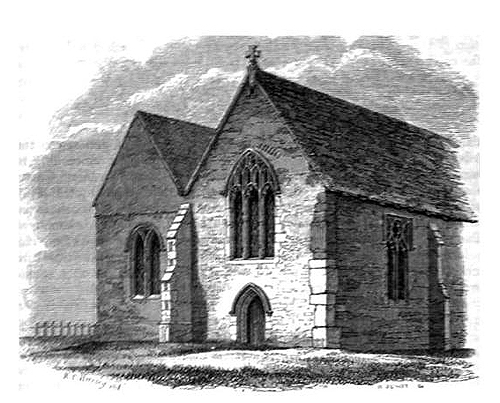
A.C. 1858
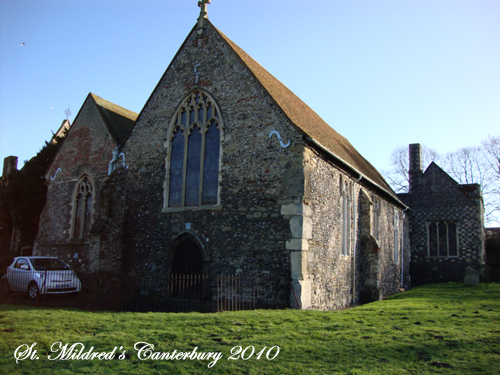
"Our Parish - Saint Mildred's, Canterbury"
"A few months ago you gave a view of the church of St. Mildred, at Canterbury (Sept. 1859, p. 243), and called attention to the Roman materials worked up in it. Perhaps you will allow me to furnish some particulars regarding the parish at large, as well as for the interior of the church and its monuments, which have long been familiarly known to, and I hope appreciated by me, although I belong to a class often accused but too justly of indifference to such matters.
St. Mildred's parish occupies the westernmost part of Canterbury, is bounded by the city wall on the south-west, and adjoins the ancient Norman castle, the remains of which are now used as the city gas-works. The liberty of the castle is incorporated in the parish, which is hence styled St. Mildred's with St. Mary de Castro.
Of the church your article has left me little to say, except to describe the monuments and the font.
The fabric of the church has suffered much at the hands of repairing vestries and jobbing churchwardens. Some forty years since the venerable tower was taken down, and a fine peal of bells was disposed of. At the same time the church was repewed in the worst possible style, whole ranges of venerable oak carved benches were removed, and lay about the builder's yard until burnt; a few that happily remain in the church are of great beauty. Such destruction as this, which was effected at considerable cost, shews how desirable it is for parishes to have competent advice before they proceed to extensive alteration of churches.
The font is a gem of art; it is of Bethersden marble and Kentish rage, elaborately carved in Gothic panels, and ornamented with roses and E.B.S.* alternately. Some fifty years since it was defaced by several coats of oil paint, by one of my predecessors in office, but this I hope soon to remove, and to restore the font to its original beauty.
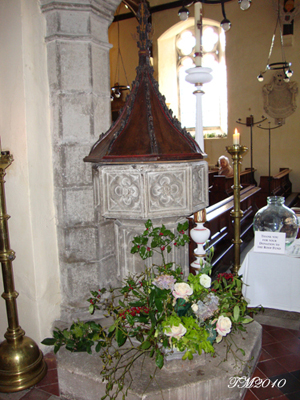
In "English Church Furniture" by J. Charles Fox 1908 we read
"The octagonal 15th century font of St. Mildred, Canterbury, is of Bethenden marble, and has roses and the monogram L.H.C.* on alternate panels."
*one of these has to be incorrect
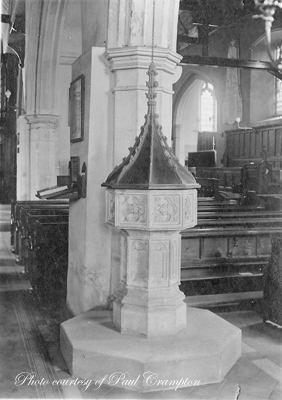
photo courtesy of Paul Crampton www.paulcramptonbooks.co.uk/
Several ancient monuments exist, but they are generally in a defaced state, and have been stripped of their brasses. The more modern monuments are, a mural tablet at the north side of the altar, for Thomas Cranmer, Esq., son of Edmund, Archdeacon of Canterbury, and nephew of the Archbishop; he was registrar of the archdeaconry, and died in 1604. Arms: Cranmer, Argent, on a chevron azure, between three pelicans sable, vulning themselves, as many cinquefoils or.
On the south side of the chancel is a large altar-tomb for Sir Francis Head, Bart., who died 1716.
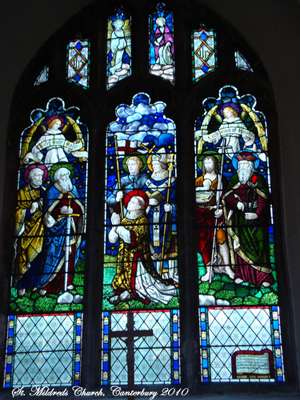
A cenotaph in memory of Sir William Cranmer, the second son of William Cranmer, Esq., and descended from Edmund the archdeacon. He died 1697.
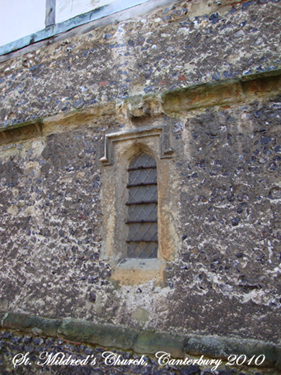
The south chancel (now converted into a vestry) was formerly called Wood's chapel, and belonged to a family of that name. In Somner's time there were in the windows the name of At-wood in several places, in very ancient characters. This chancel is clearly an addition to the church, and is built of flint, with two large crosses of stone worked in the wall, but these have been mutilated by a careful removal of portions, which are filled in with flints, a curious proof of Puritan bigotry. Somner says that a family of At-wood dwelt in Stour-street in this parish, and one Thomas At-Wood was, in King Henry VIII.'s time, four several times mayor of Canterbury. He built this chancel as a place of sepulture for himself and his family, several of whom lie interred in it under fair grave-stones formerly inlaid with brasses, all long since torn away.
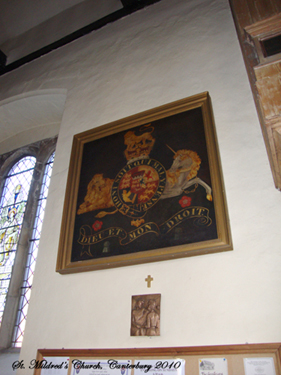
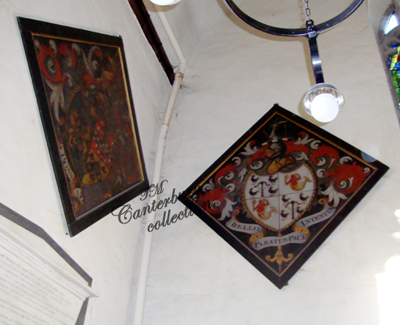
On the south side of the chancel there remains a mural monument (arms, Argent, a chevron between three bulls' heads caboshed, sable, horned or, impaling, Ermine, on a chevron gules three leopards' faces jessant fleurs-de-lis, or) to the memory of Lady Margaret Hales, daughter and heir of Oliver Wood, Esq., by Joane daughter of Henry, son and heir of Sir William Cantelupe. She was married to three knights; viz., first to Sir Walter Mansel; secondly, to Sir William Hault; and lastly, to Sir James Hales; she died in 1577.
There is a small burial mausoleum in a corner of the church, for the family of William Carter, M.D., of this parish.
In the register of the parish, which begins A.D. 1559, are entries of the burials of the Newmans, Handfilds, Cranmers, Nethersoles, Drylands, Swifts, Norwoods, Boxes, Johnsons, and of Lady Catherine Carter in 1678.
The church of St. Mildred is endowed with freehold property to the amount of about £60 per annum, but, unfortunately, £37 of the income is mortgaged to annuitants. No church-rate has been levied for many years.
Maynard's Spital...
I am, &c., William Welby, Churchwarden
of St. Mildred, Canterbury
Gentlemen's Magazine 1860 *There was a William Welby, High Bailiff County Court living at 18 Bridge street in 1851
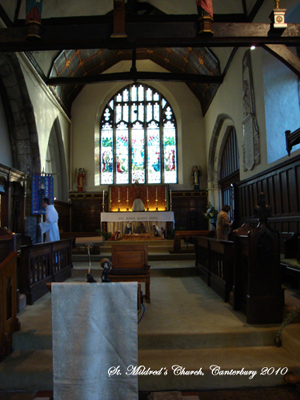
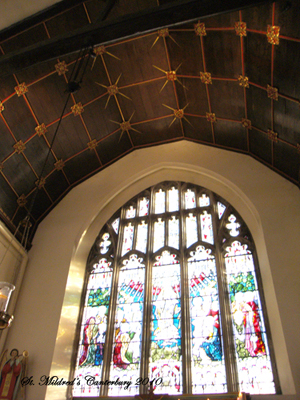
The church was restored in 1860 at a cost of £1200. The church is endowed with a repair fund courtesy of John Hind c.1700's.
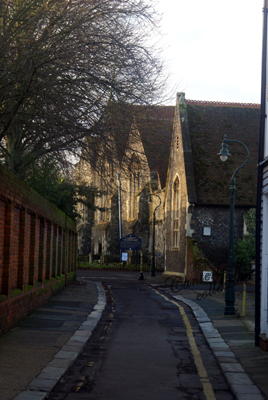
A morning view of St. Mildreds from Stour Street
"St. Mildred's lies out of the beaten track, and is hidden away in an obscure part of the city, which has long ceased to be the abode of the affluent; it is probable therefore that visitors to Canterbury often miss seeing it, and that many who have lived all their lives in the city have never entered this church, which is one of the most interesting in Canterbury. As we pass through Stour Street it is sad to see the signs of squalid poverty which abound in the densely packed courts and alleys which lie between the street and the river. Here and there an old timber-framed house stands out and sightly yet, in the midst of modern decay, though its foundations were laid two hundred years or more ago. At what time a Christian church was first built where St. Mildred's now stands we know not, but the record of the stones precedes that of the historian. The walls of the church bear witness to an antiquity beyond that which arch and window would imply. Not only do Roman tiles abound in the walls, but there is a good reason to believe that the massive blocks of oolite which are built into the quoins** of the south wall of the nave, were also taken from a Roman building.
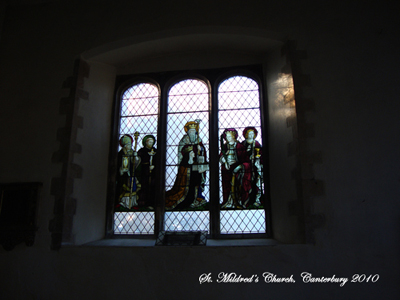
Mr. Hussey called attention to these stones in Vol I of Archaeologia Cantiana, and the late Sir Gilbert Scott pointed out that the peculiar coarse oolite is exactly similar to that of the two Roman pillars from Reculver, which are now on the north side of Canterbury Cathedral. It is also like that of the large blocks found in the most ancient part of the old "Saxon church" at Dover Castle. Gostling writing a century ago, speaks of undoubted Roman remains still visible at St. Mildred's and states that in the pulling down of part of the city wall in 1769, the destroyers were stopped by a course of Roman brick, quite through the wall. He also speaks of "a fair Roman arch" over the window of the "west end of the south aisle." The "fair Roman arch", however, is no more than a pointed arch in which Roman bricks from an earlier building have been made use of. Gostling supposes that the Christians of the Roman garrison may have had a chapel at St. Mildred's. According to Stow, the church was destroyed by fire in 1246. That part of it was burnt is probable, but portions of the present walls may be earlier than the date mentioned. The Rectory belonged to St. Augustine's Monastery until the time of the dissolution, when it was seized by the King.
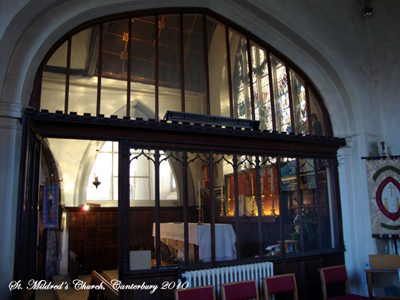
The church at the present time, consists of a nave and chancel, each with its north aisle. A south chancel of the Tudor period has been converted into a chapel by filling up the arch. A small north chapel opens into the chancel aisle, and is now used as a vestry. A tower formerly stood on the north side between the two north aisles, but this was pulled down, the materials of the tower, and the fine peal of bells it contained, being sold. The church is large and fairly lofty, but its fine chancel would appear to still greater advantage if the south chancel were again opened, and the organ, which now blocks up the north aisle, placed elsewhere. There is a remarkable variety in the pointed arches dividing the nave and the chancel from the north aisles. The two nearest the west end are alike, and very obtuse, the next is higher and more acute, while the chancel arcade is more pointed still. Mediaeval architects were never slaves to symmetrical monotony; they adapted the lines of their work to the necessities of the situation, and no doubt that is sufficient explanation of the peculiar dissimilarity of these arches. The pillars supporting the nave arches are octagonal, each face slightly concaved, as are also the capitals and bases. On the westernmost pillar is a bracket and niche, with a rectangular canopy, once probably occupied by a statuette of the Madonna, or of St. Mildred.
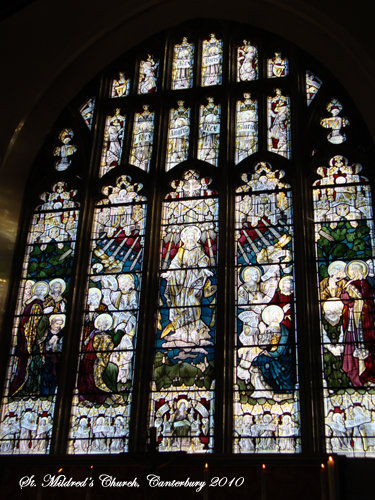
The windows are various in style; the five-light east window of the chancel has good rectilinear tracery;***it is to be hoped some munificent churchman will one day give it its due adornment of stained glass. The west window, in the same style, is of three lights, and the south windows have elegant curvilinear tracery. In the aisle are five lancet windows, two of which are filled with stained glass. One is a memorial window to "James and Sarah Houlden, erected by their daughter, Mary Ann, September, 1881." The second has a mournful interest, as being the gift of the late Miss Pemell (Harriet Lydia, Helena M.E. or Jemima), who met with a tragical death in a fire on the Dane John. In one of the south windows is the only fragment of old glass in the church - a rude figure of St. Mildred.
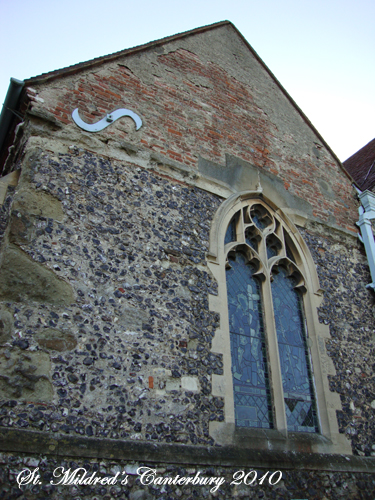
The ceiling at the east end of the chancel is panelled in wood; the carved oak bench-heads of the stalls are interesting remnants of the ancient stalls. The carved bird is possibly a rebus on the name of the ancient family of Cokyn. Another genuine relic of old wood carving is the font cover. The stone font is octagonal, each panel bearing a quatrefoil.
The monuments are interesting, especially those to the Cranmers. The first of these is an elegant marble monument, painted and gilded, in the memory of Thomas Cranmer, son of Edmund Cranmer. The latter was archdeacon of Canterbury, and Provost of Wingham, and held various other preferments bestowed upon him by his brother, Archbishop Cranmer; but in 1554 he had to escape into Germany to save his life, being charged that he a priest had married. His preferments were taken away, and he was enjoined to abandon his wife, but he refused to do so, and died many years after in Germany. His son, Thomas, whose tomb is in St. Mildred's lived in the parish was a charitable and worthy citizen, and died in 1604, aged 69.
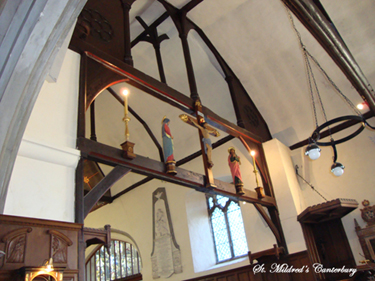
Another monument is to the memory of Sir William Cranmer, Knt., another descendant of Edmund Cranmer. In 1691, he was chosen governor of the Merchand Adventurers' Company, London. He died in 1697, but was not buried at St. Mildred's.
The numerous mural and other memorials of departed worthies, once resident in St. Mildred's, remind us that the parish had it's fair share, in former days, of wealthy parishioners. One tablet commemorates"Thomassine Honeywood, widowe, late ye wife of Antiony Honywood of this Pishe, Esq., and before ye wife of John Adye, of Doddington, 9th July, 1626. One of her sons married Elizabeth Waller, eldest daughter of Thos. Waller of Beckonsfield, in the county of Buck." In the chancel aisle is a handsome marble monument to various members of the Bridger family. Here also, concealed by the organ is an altar tomb of Sir Francis Head, Bart., who died in 1716. Close by is a memorial tablet, dated 1844 (was a John Cooper that died Sept. qtr 1844 in Canterbury), to John Cooper, "Alderman and Magistrate of this city for 30 years, and during that time three times elected to the important office of Mayor."
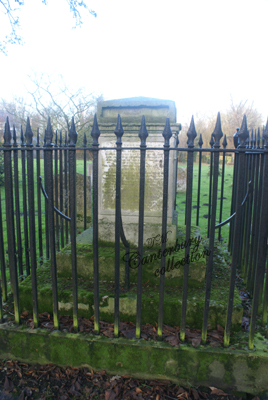
The monument to Alderman Simmons
The exterior of St. Mildred's is worthy of attention and study, the remarkable south wall of the nave especially, in which flint, Roman tiles and oolitic stones are mingled. It is evidently the most ancient part of the church. The south chancel is a curious example of the chequered flint work so much fancied in the Tudor period. There is a rough cross, shaped in flints, in the west wall. In the east wall of the chancel there is another cross of elegant design, carved in low relief, on a stone tablet. The south chancel was erected by Thomas Attwood, who lived in Stour Street, in the time of Henry VIII., and was four times Mayor of Canterbury. He and several of his family were buried in it, but their monuments have disappeared.
We were anxious to ascertain some account of the tower, and the Rector (Dr. Mangan) kindly sought among the archives of the church the faculty obtained for its destruction. This informs us that, at a meeting of the vestry, on 25th June, 1832, it was resolved the tower should be pulled down, to make room for additional sittings, "for the poor parishioners," and that four of the five bells should be sold, the remaining one being "sufficient for the necessary uses of the said parish." A sum of £101 6s. has been raised in the parish. This, with the price obtained for the bells, was to be devoted to the necessary alterations. Two bells were inscribed Richard Phelps, 1711, one "Josephus Hatch mee fecit 1622." Another dated 1536 had a figure of Christ, bound, and wearing the crown of thorns, and an inscription in old English "I.H.S. Have marce on the soules of Thomas Wood, and Margaret his wyfe."
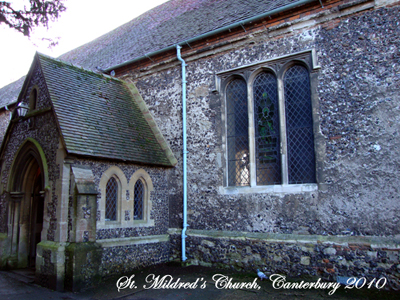
With the Rectory of St. Mildred's is united to that of St. Mary de Castro. This latter church has long since been destroyed. Somner, speaking of "St. Mary Castle," says "this Church hath lyen long desolate; and the chancel only is left standing of it. Time was, it was as absolute a Parish Church as any about the city." The chancel ruins have long since disappeared, and only the name of the Church survives in St. Mary Street. St. Mary of the Castle had at an earlier period absorbed the adjacent small parish of St. John the Poor. This church stood at the end of St. John's Lane, and Somner speaks of its having been "of a long time prophaned into a malt house or the like."
Rambles Round Old Canterbury 1884
*Oolite - Egg stone, is a sedimentary rock formed from ooids, spherical grains composed of concentric layers. The name derives from the Hellenic word oion for egg. ....they belong to the limestone rock family
**Quoins are the corner stones that anchor the edge of the building wall. Quoins may be structural or decorative. Dressed stones at the corner of a building. Usually laid so their faces are alternately large and small. In the Renaissance, the quoins were rusticated. Also called Coin - French for corner
***Tracery is a series of intersecting ribs used in Gothic architecture, especially windows and in the Perpendicular (c. 1350 to the 16th century) style of Gothic, vaulting. When used in windows, it is usually supported by carved vertical shafts.
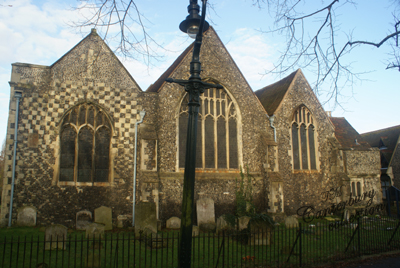
Refusal to pay Church Cess. On Thursday, 22d inst., a vestry meeting was held in St. Mildred's Church, Canterbury, for the purpose of granting a rate to liquidate the expense of repairing the church. Alderman Henry Cooper stated that the repairs had been ordered at a previous vestry, under the direction of the Archdeacon; and that nothing had been done about what the vestry had ordered. The rate was strongly resisted upon several grounds. Some said they were not present at the former vestry, and, therefore, had not sanctioned it, and others that they never attended the church. Ultimately, the rate was refused by a majority of three; there being nine in favour and twelve against it. 1833
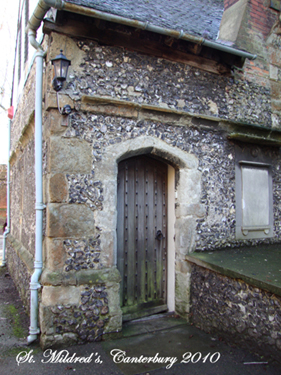
"The funeral of the late rector of St. Mildred's (Rev. J. Parmiter) took place on the 2nd. The deceased gentleman had for some time suffered from nervous prostration and extreme depression and on the previous Saturday evening he disappeared and on Sunday morning his dead body was found on the railway about half-way between South Canterbury and Bridge Stations. At the inquest held on the Monday the jury returned a verdict of suicide during temporary insanity."
The Kentish Gazette & Canterbury Press, Saturday, December 26, 1896 *died Jan - Mar 1896
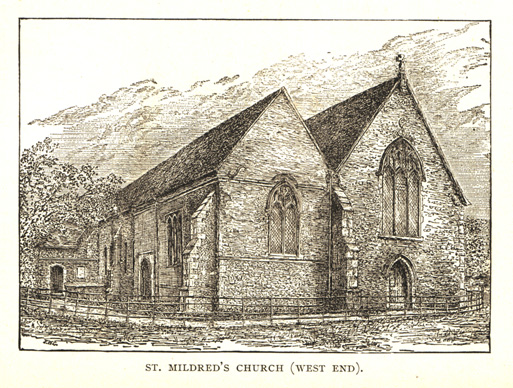
"ST. MILDRED'S CHURCH, WEST END" from my Rambles Round Old Canterbury 1884
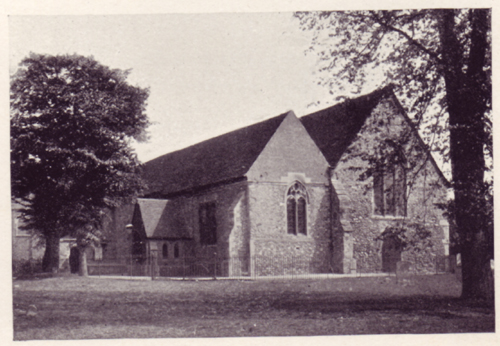
Then and Now c. 1900's above
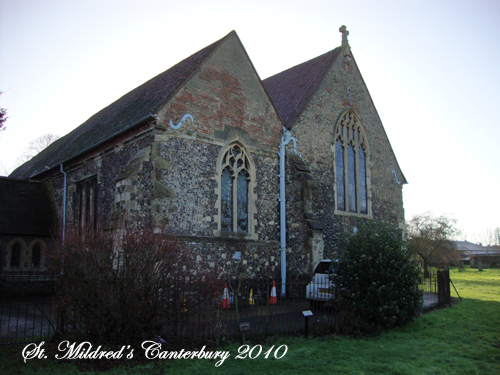
"One of the best and most interesting of the city churches the actual date of the building is unknown; but Roman remains, many of which were visible in the last century, and of which some Roman tiles built into the walls and five stones of oolite* in the west quion and six in the east are still to be seen, point to an early date; and there is little doubt that the edifice dates originally from before the early English period. It consists of a nave and chancel, each with a north aisle, and a tower between the two aisles. The nave is divided from the aisle by two pointed arches with an octagonal pillar; the tower and chancels (of which there are two connected on the south side by a large Tudor arch which is now walled up) have similar arches; while between the nave and the chancel adjoining is an aperture for the rood loft. In the west gable of this part of the church there is some interesting though rude Tudor chequer work in flint with a cross worked in. The font is octagonal paneled with quatre foils and supported by a pedestal, the cover being especially noteworthy. In the chancel are some carved stall heads, and the north door of the nave has some early Tudor carving. There is a monument to Thomas Cranmer, the nephew of the famous Archbishop."
Austens Hand-Book to Canterbury and the Cathedral c. 1897
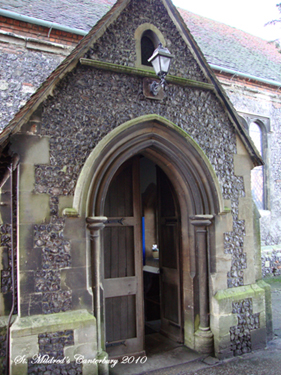
"Situated in Stone Street near the city walls. This church is certainly one of the most ancient in Canterbury. Not only do Roman tiles abound in the walls, but the massive blocks of oolite*, built into the quions of the south wall of the nave, were probably taken from a Roman building. Stow mentions that this church was burnt in the year 1246, but how much of it was then destroyed is not recorded. The tower was demolished in 1832, and the materials and bells sold. In 1626 Izaak Walton was wedded here to Rachel Floud."
"Handbook for Canterbury", British Association for the advancement of Science Dover 1899
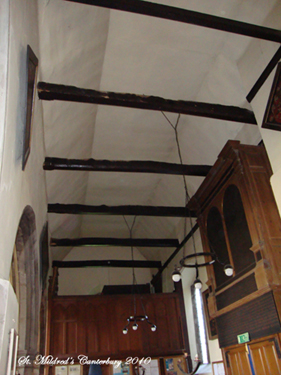
"The bench ends on the Clergy pews, depicting an eagle, are thought to have come from St. John's church which was demolished in 1520." www.stpeters-stmildreds.org.uk
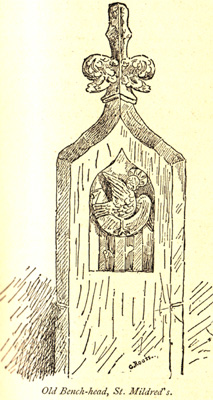 __
__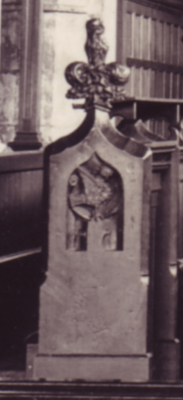
"OLD BENCH-HEAD, ST. MILDRED'S" drawing from my Rambles Round Old Canterbury 1884, and a detail from one of my old postcards
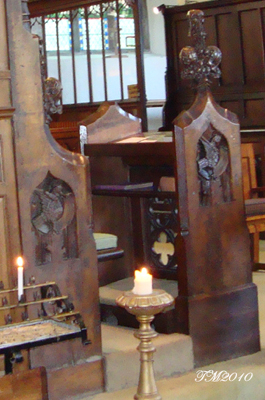
A TIMELINE
William Standley claimed burial rights in the
(A)twood's chancel in 1664.
In 1832 the church sold off four bells, and took down the tower in order to use the space for more pews.
In 1897 they erected a stained glass window and other works, and in 1900 erected a porch.
In 1905 they constructed a morning chapel with a stained glass window and other works.
In 1908 there were alterations and improvements made to the Castle Street burial ground.
In 1923 the church erected a crucifix and two carved figures on the Rood beam.
In 1934 there was an erection of a statue to Harriet, Susannah and Elizabeth Bell.
In 1958 a stained glass window was installed, along with new altar rails in the south east chapel and a new frontal and credence table at the altar in the north aisle.
In 1959 the erection of a stained glass window at the east end of All Saints' Chapel and at the west end of the nave.
St. Mildred's, Canterbury - Kent Archaeological Society Vol 1. 1858
By R. Hussey, Esq., F.S.A.
It is not uncommon to find fragments of Roman work in the walls of medieval buildings which occupy or are adjacent to Roman sites, and these remains are sometimes the only evidence of the earlier settlement, as at Eynesford Castle, in this county. They usually consist of tiles or thin bricks, generally more or less broken, and sometimes of pieces of hard concrete or mortar built in at random with the ordinary materials of the walls; but when the tiles? are abundant they are used, especially in ......for ...and for relleving arches or openings. Occasionally less rude and ...remains of Roman work are met with in later erections, but they seldom amount to more than a few squared stones; these should always be carefully examined, to see whether they retain any original features of interest, and their geological character should be noticed, especially if they are not the produce of the neighbourhood.
The Church of St. Mildred, at Canterbury, has many fragments of Roman tiles built into the walls among the flints; and it is my firm belief that most of the stones of the two quions of the south wall of the nave, have also been taken from a Roman building; the majority of them are of large size than are usually found in medieval work, especially of a date so early as this wall; and five of those in the western quion, and six in the eastern, are of oolite, a material rarely found in this district, in buildings contemporary with this church.* The lowest and largest stone in the western quion is about 4 feet, by 2 feet 9 inches, by 1 foot 5 inches, and there are indentations upon it which show that it has been used for some other purpose. There is also, on one side, what appears to be a hole for a lewis** (now stopped with cement), which, if it is so, implies that it once occupied a higher position in an earlier building. Each of these quions contains one stone taken from a large arch; that in the western is 1 foot 11 inches long, 1 foot 3 inches wide at the upper or broadest end, and, to speak technically, 1 foot 8 inches deep in the bed; the other, in the eastern quion, is broken, and I could not reach to measure it, but it seems to be of corresponding dimensions. I have not been into the church, and do not know whether the interior presents any characteristics to determine the date of the south wall. Externally the original features have been obliterated by subsequent alterations, but eh construction shows that it is not later than the Early English period, and it probably may be older. It is very unlikely that at that time such stones as these could have been taken from any but a Roman building. I am too ignorant of geology to be able to say from whence these pieces of oolite have been brought, but it may be hoped that some one better informed will determine their native district. The Romans certainly carried oolite into this part of the country for building purposes, for fragments of it were found at the villa at Hartlip, when re-opened a few years ago; it is also met with at the villa at Bignor in Sussex; and a block of it lies within the walls of Richborough Castle, which was probably taken there by the Romans. The late Dr. Buckland, on a slight examination of a piece which he broke off this last mentioned specimen, said he believed it came from the neighbourhood of Weymouth.
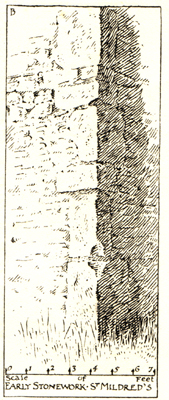
From Canterbury A history of the Ancient City by J. Charles Cox
*A stone of rather coarse texture, but very durable quality, of the oolite kind, dug on the banks of the Orne, below Caen, was imported into this country during the prevalence of the Norman and Early English styles, and possibly later, but this appears to be very different from the stones under consideration, and I have never met with it in pieces of any great size, except perhaps occasionally a gravestone. Is not the stone in the Martyrdom, in the Cathedral at Canterbury, on which Becket is said to have fallen of this kind?
**The lewis is said to have been used in medieval times. I do not remember ever to have met with any indication of it's employment.
Article in Archaeologia Cantiana Vol. 1 1858, "St. Mildred's, Canterbury", by R.C. Hussey, Esq. F.S.A. page 143
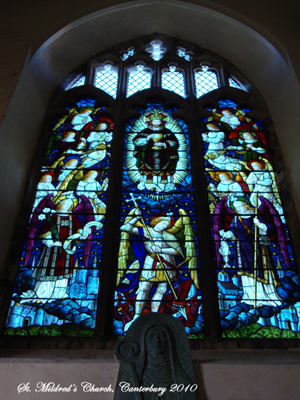
"Marriage at St. Mildred's, Canterbury, Edward Murton, esq., of Pedding House, Wingham, fourth son of John Murton, esq., of Cooling Castle, Rochester to Sophia, third daughter of Capt. G. P. Collard, late H.E.I.C.S. of Canterbury." The Gentlemen's Magazine 1865
Rob LEACH of St. George, Canterbury, bachelor (24) & Phebe UNDERDOWN of St. Mildred, Canterbury, spinster (24) at St. Mildred. 22 Nov.
1540 - Syr Humphry Garth, parson of St. Mildred in Canterbury *from the will of Henry Arundell, Clerk, one of the prestes of the Almery in Christ Church
"A course of Family Sermons", by the Rev. E. W. Whitaker, late of Christ Church, Oxford; now Rector of St. Mildred's, Canterbury. Vol I. and II. 8vo. 128. Rivingtons, Faulder - 1800
Died, December 1802, Mr. W. Vincent, sexton, of the parish of St. Mildred. - The Monthly Magazine 1802
Rev. E. W. Whitaker, Rector of St. Mildred, Canterbury - 1807 * a sermon preached in the parish church of St. Mary Magdalen, Bermondsey on Sunday, Jan 25th, 1807 for the benefit of the Refuge for the destitute, Cuper's Bridge, Lambeth. By the Rev. E. W. Whitaker, Rector of St. Mildred's and All Saints Canterbury. Published by Desire of the Committee. 8vo.1807
1808 date? Edward W. Whitaker of Christ Church, Oxford, became Curate of St. John's Clerkenwell, afterwards Rector of St. Mildred's and All Saints', Canterbury and subsequently resided at Egham, Surrey.
"Rev. E. W. Whitaker, B.A., Rector of St. Mildred's, Canterbury" 1811
"Mr. John Burgess, who died September 11, in St. Margaret's-street, Canterbury, at the advanced age of 96, was, for many years, one of the choristers of the cathedral; but infirmity having rendered the task irksome, he retired some time since, upon a liberal bounty provided by the dean and chapter. He was also parish-clerk of Saint Mildred, and belonged to the society of ringers." The Monthly Magazine (supplementary obituary), pg 559
1828 "Died at Canterbury, in his 80th year, the Rev. John Francis, Rector of St. Mildred's and All Saints in that city, and one of the six Preachers in the Cathedral. He was of Pemb. Coll. Camb. B.A. 1771, M.A. 1774; was appointed to his Preachership at Canterbury in 1802; and was presented to his livings in that city by the King in 1818." The Gentlemen's Magazine 1828
Thomas Bartlett, M.A. R.S. Mildred and S. Mary de Castro with All Saints, Canterbury, 30 Oct., 1828
1834 - April 17. At Canterbury, aged 83, Mrs. Anna Maria Lukyn, last surviving child of Rev. Anthony LUKYN, late rector of St. Mildred, Canterbury, and Vicar of Reculver. (January 1835 issue GM)
1839 - Testimonials of Respect - Rev. T. Bartlett, late Rector of St. Mildred's and All Saints Canterbury, by his congregation, with an elegant tea and coffee service, of the vlaue of sixty guineas. (The church magazine)
1847 - Rev. Joseph Hobart James
1858 - Rev. J. Rollands
1865 - Sept 10th, died suddenly, at Clovelly Rectory, aged 50, the Rev. Josiah Rodwell, Curate of St. Mildred's and All Saints', Canterbury
1868 J. S. Sidebotham, City Lecturer at Carfax, Oxford, and at Abingdon, to the Rectory of All Saints' with St. Mildred's, Canterbury (Dec. 8, 1868, TEG)
1869-1877 - John Samuel Sidebotham (first son of Samuel of Marylebone, London, gentlemen) Lincoln Coll. matric 15 March 1849, age 18, B.A. 1853; chaplain New Coll. 1853-66, M.A. 1855, one of the four city lecturers at St. Martin Carfax, Oxford, 1859-70 - born 1831? - d. 1901) educated at King's School, Canterbury and Lincoln College, Oxford; Chaplain of New College, Oxford 1853-66, editor Crockford's Clergy List 1871-1901. - Re: a Letter from Charles Dickens "To the Rev. J. S. Sidebotham, 24 November 1865. MS King's School, Canterbury, Dear Sir, In thanking you for your obliging letter and its accompany little book,* allow me to assure you that I never was at the King's School, Canterbury; and that if there be any resemblance between David Copperfield's Doctor Strong and the Doctor Birt,** whom you mention, it must be purely accidental, inasmuch as I never before heard of the existence of the last named gentleman. Faithfully yours, Charles Dickens
*memorials of the King's school (The Rev. John Birt, D.D. 1789-1847, BA Christ Church Oxford, 1809; Chaplain 1812-13; Headmaster, King's School, Canterbury 1816-32; Vicar of Faversham, Kent, 1832-1847. Sidebotham had clearly referred to an old belief at King's School that Dr. Strong's school was taken from it and that Strong himself was a blend of two Headmasters, Dr. Birt and the Rev. George Wallace, Headmaster 1832-1859. One obvious parallel was that Birt's young wife eloped (Thomas Hinde, Imps of promise, a history of the King's School Canterbury 1990 pg 59)
1882 - Rev. James Mangan D.D., L.L.D. Hours of Service; 8:30 & 11:00 am. 3:30 & 7:30 pm.
Pre 1896 - Rev. John Parmiter*
April 1896 - The Rev. Precentor Helmore concluded his 18 years' connection with St. Mildred's Parsih this month. The offertories taken on the occasion of his farewell sermons, amounting to about £30, were handed to Mr. Helmore.
1896 - On the 18th inst. the Rev. F. J. O. Helmore received a handsome clock from the choir of St. Mildred's Church as a memento of his long service as choirmaster.
1896 - A presentation was made to the Rev. A. Stevens (late curate of St. Gregory and St. Mary Northgate), on the 16th at Broad Street School. The presentation was made as a testimonial from his late parishioners, the recipient having been recently inducted to the post of Rector of St. Mildred's.
*Rev. John Parmiter passed away in early 1896 in Canterbury, he was born c. 1838 in Stinsford, Dorset. In 1861, John was Curate of Eastnor, he was not married, and had his mother Edith c. 1802 (age 59) living with him. John married in 1864 in Dorchester to Mary Sarah Hodges. In 1871, he was Curate of Witham, and living with wife Mary Sarah Parmiter (from Dorchester, Dorsetshire) and two sons, John and Charles Lister (b. 1867), both born Halifax, Yorkshire. *was the death of an Edith Mary Parmiter in Chelmsford, Essex in 1875 (an infant) that might be their daughter. Wife Mary Sarah Parmiter passed away in Chelmsford, Essex, early in the year of 1876 about the age of 36. John's mother Edith died in 1879 in Chelmsford, Essex at age 78. In 1881 John was a widow, curate of Chelmsford, and living at 28 Broomfield Road in Chelmsford, Essex, with his two sons John and Charles. Possible marriage to Laura Baker in Hastings, Sussex in 1884 (she was born c. 1835 in Chelmsford, Essex). John is living in Canterbury in 1891 at the Rectory in Biggleston Lane with his second wife Laura. His son John was living at "the Mount" in Brading, Hampshire in 1901 with his wife Rose Jane (born Faversham, Kent), he was noted as Clergyman Church of England.
1896 - 1903 - Rev. Arthur Stevens B.A. L.Th. (Durham University). Hours of Service: 11:00 am. 3 & 5:30 pm.; wed & fri 11 am.
Index of Wills
Daniell MASTERSON, gentleman, Alderman, St. Mildred Canterbury, 1656, folio 129
Margarett BARGRAVE, widow, St. Mildred, Canterbury, Kent, 1655, folio 356