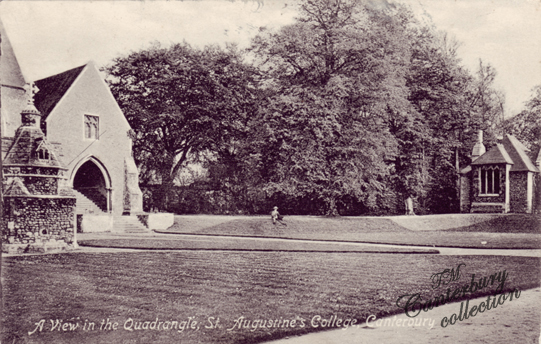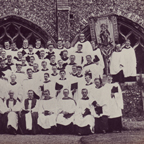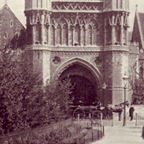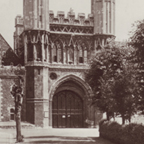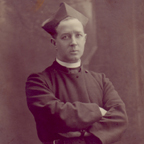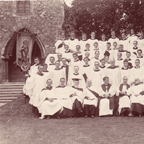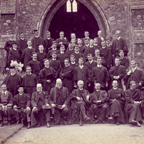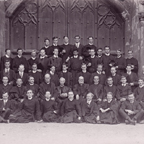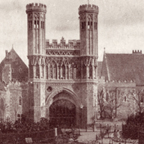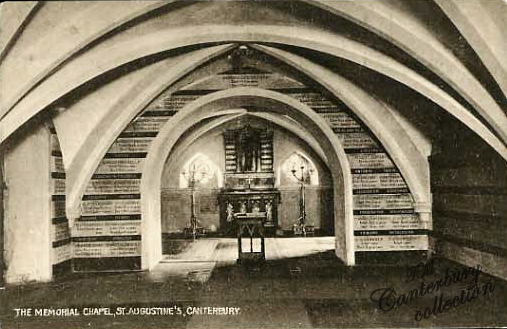
![]()
~ ST. AUGUSTINE'S MISSIONARY COLLEGE ~
MONASTERY STREET, CANTERBURY
Consecrated on June 29, 1848 - damaged quite heavily in the 1942 bombing raids, sold to King's School 1992
Now taken over by the King's College
Student's of St. Augustine's College
The Canterbury Cathedral Library holds an Archive on the College
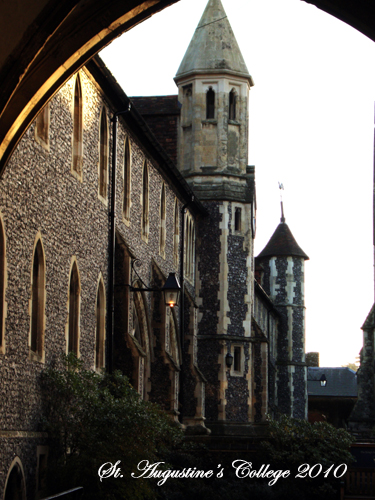
Now the property has been taken over by the King's School
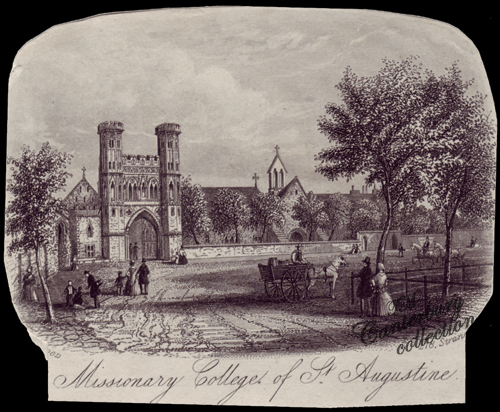
St. Augustine's College, Canterbury - We are requested to state, that the Missionary College of St. Augustine, Canterbury, was opened for the admission of Students on the 28th of November last; and that it is proposed to re-open it on the 21st January, 1849.
All candidates for admission into the College will be submitted to a previous examination. They will be required to be in connexion with the Church; and to bring with them certificates of Baptism, and of religious and moral character. They will not be admitted usually under eighteen, nor above twenty-two years of age.

The ordinary course of instruction in the College will be completed in three years; and it is hoped that the annual expense to each student will not exceed the sum of thirty-five pounds.
All applications for admission must be made to the Right Reverend the Warden, St. Augustine's College, Canterbury.
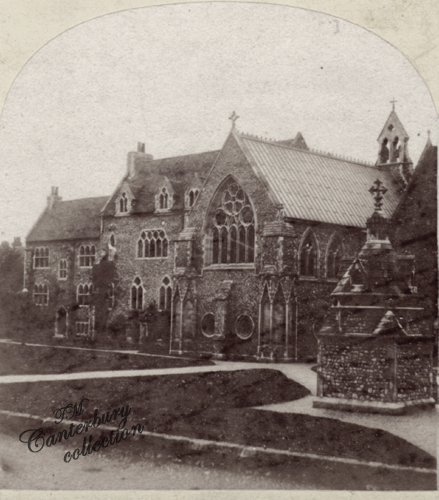
Alexander James Beresford Hope, bought the property for the College in 1844/45. The Architect was Mr. William Butterfield.
The first of these two gateways, which is the entrance to the college, was built by Abbot Fyndon, 1300; the second by Ickman, 1399. A royal palace took the place of the monastery after the Dissolution, which was given by Queen Mary to Cardinal Pole, and, in later years, to Lord Wotton, after which it was known as Lady Wotton's palace. But it gradually fell into lower depths, a cockpit, a fives-court, a bowling alley, and lastly a brewery, occupying the site and ruins, until, 1844, it was bought by Mr. Beresford Hope, and rebuilt as a missionary college, from designs by Butterfield for a warden, six fellows, and about fifty students. The ancient foundation is, therefore, refulfilling its early intention. The buildings now consist chiefly of the library (which has a fine Oriental collection) on the site of the refectory, the College Hall (the original Guest Hall, with its open roof), the chapel and the cloisters, with the students' rooms above. On the south side of the quadrangle are the scanty ruins of the old church. The open ground in front of the principal gateway is still called Lady Wotton's Green.
Handbook to the County of Kent
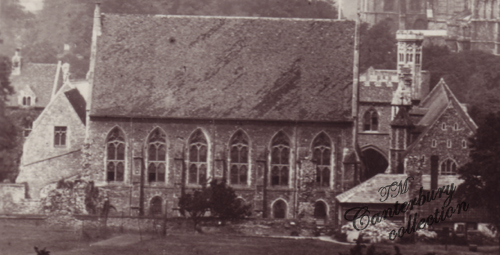
Canterbury
Projected Missionary College at Canterbury. Proposals are in circulation for the establishment of a missionary college at Canterbury, principally in connexion with the Society for the Propagation of the Gospel in Foreign Parts; and his grace the archbishop has given his sanction to the scheme upon the understanding that it is to be "conducted in all respects on the principles of the established church, and to be under the superintendence of the archbishops of Canterbury as visitors."
Church of England Magazine, Jan to June 1845
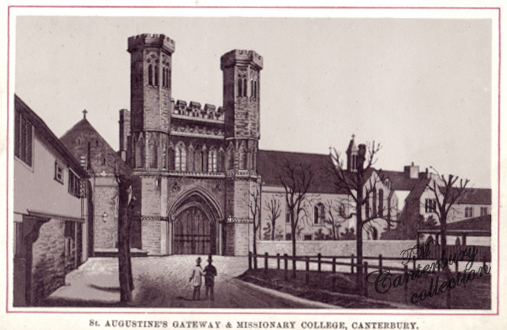
St. Augustine's Gateway (Now called Fyndon's Gate) & Missionary College, Canterbury c. 1890's
Canterbury
Ruins of St. Augustine's Monastery, Canterbury. This venerable pile and that portion of the precincts known in Kent as "the Old Palace" were, as our readers are aware, a few months ago purchased by Alexander Beresford Hope, esq., one of the members for Maidstone. The grounds, during his possession of the property, have been explored, and the foundations of the ancient edifice ...ced through its various compartments. The munificent purchaser has presented the grounds to the church, with a view to the establishment of a college for the reception and education of young men in the principles of the church of England, designed to be sent as missionaries among the heathen. The object of the donor is to provide for young men, excluded by pecuniary outlay from a college education, to be brought up here exclusively for the service. Mr. Hope has added to the gift a donation of 3,000l. The venerable primate has consented to become the patron or visitor of the institution. A large sum, amounting to nearly 16,000l, has been already contributed, and the plan will be carried into operation as soon as the required funds are raised. Kentish Observer
Church of England Magazine, Jan to June 1845
From the Christian Remembrancer - Quarterly Review Vol. X. July - December 1845
Proposal for the Foundation, at Canterbury, of a Missionary College, for the Church of England.
The want of an adequate supply of Ministers, duly prepared by special training to labour with the effect in the dependencies of the British empire, has long been felt, and of late has been frequently expressed by those who have been called to preside over the Colonial churches.
In relief of this deficiency it is proposed to found a College, of which the object will be to provide an education to qualify young men for the service of the Church in foreign settlements, with such strict regard to economy and frugality of habits, as may fit them for the special duties to be discharged, the difficulties to be encountered, and the hardships to be endured. And there is reason to believe, from the result of a very extensive inquiry, that a considerable supply of persons willing thus to dedicate themselves may be looked for from our endowed grammar-schools and other sources.
A site in the Metropolitical city of Canterbury, (the ruins of the ancient Abbey of St. Augustine,) has, by the gift of a lay member of the Church, been devoted to this design. And the sums derived from the limited applications of a single individual - independently of the site, and the assurance from its munificent donor of yet further assistance towards the erection of the buildings, in addition to a large donation to the general fund - already amount to 39,000l.
It is proposed, therefore, to commence immediately the principal quadrangle of the College, which includes the chapel, hall, library, and apartments for fifty students, with the requisite accommodation for the officers and servants of the establishment. The arrangements of the building will be so constructed, as to admit subsequent enlargement.
The institution will be formed on our own collegiate models, and his Grace the Archbishop of Canterbury has consented to give statutes for the future government and regulation of the college.
The appointment of all the officers of the college will be vested in the two metropolitans and the Lord Bishop of London, as the prelates more immediately connected with the Church in the Colonies.
The Archbishop of Canterbury will be the perpetual visitor of the college.
It is proposed to endow and support the institution by free contributions, and by such moderate payments as may be required from the students; it being understood that no contribution shall convey any right of nomination, or interference with the government of the college.
The property of the college will be vested in trustees.
The following provisional committee for forwarding the preliminary arrangements has been appointed by his Grace the Archbishop:-
The Right Rev. the Lord Bishop of Lichfield,
The Right Rev. Bishop Coleridge,
The Ven. W. R. Lyall, Archdeacon of Maidstone,
The Rev. Dr. Jelf, Principal of King's College, London
The Rev. B. Harrison, Domestic Chaplain to the Archbishop,
Joshua Watson, Esq.
A. J. B. Hope, Esq. M.P.
His Grace has also been pleased to nominate the Hon. Mr. Justice Patterson and William Cotton, Esq., as treasurers, and the Rev. Edward Coleridge*, as honorary secretary.
Subscriptions may be paid to the account of the Treasurers at the Bank of England; to Messrs. Drummond, Charing-cross; Messrs. Hoare & Co., 37, Fleet Street; Messrs. Williams, Deacon, & Co., 20, Birchin-lane Messrs. Herries, Farquhar, & Co., 16, St. James's-street; Messrs. Coutts & Co., 59, Strand; Messrs. Robinson, Parsons & Co., Oxford; Messrs. John Mortlock & Sons, Cambridge; or to the Rev. Edward Coleridge, Eton.
Annual subscriptions of any amount will be thankfully received; and donations of large sums may be paid by installments.
J. Lichfield, Chairman of the Provisional Committee
*there is a drawing of Edward Coleridge on the National Portrait Gallery site
June 27, 1845, Antiquarian Researches - The annual meeting of the Society took place: The committee in their report congratulated the members on the progress the principles on which the society is founded were making throughout England... The Committee next adverted to several instances of a like feeling in other parts of the kingdom, more especially the rescuing from long-continued desecration the Abbey of St. Augustine, at Canterbury, by two members of the society:.... The Gentlemen's Magazine 1845
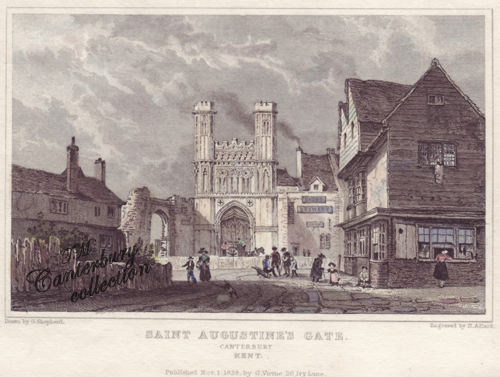
A view of St. Augustine's Gate (the entrance to the College), and the BEER brewhouse that was located beside it
"The principal entrance is, however yet standing, and in a good state of preservation, and is used as a brew-house, by Messrs. Bennett & Beer." 1824
----------------------------
The Gentlemen's Magazine 1846
The restoration of St. Augustine's Monastery,
Canterbury is in progress. It is only three years since public attention
was called to the disgrace of suffering the desecration of these noble
ruins to the purposes of a pot-house. It was then suggested that the
clergy might relieve the ruins from their debasement and convert them
to educational uses. The hint was taken; and reduced to practice mainly
from the earnestness of Mr. A. Hope. F.. were subscribed; and it was
resolved to convert the old monastery into a convent for missionaries
in with the Established Church. The design has been to preserve as much
as possible of the ancient buildings; and then add others which might
be requisite of an appropriate architectural character. Of the old buildings
little remained but the beautiful decorated gateway - and the chapel
of yet earlier architecture. These have been carefully preserved, and
are connected with other very extensive ones - dormitories for the students,
hall, library, head master's residence. The materials used - which are
indigenous to the locality and therefore especially appropriate - are
hewn flints, with stone dressings. The workmanship is substantial and
thoroughly honest. There is not a bit of pretense anywhere - not a timber
used which is not of genuine oak. The sentiment of the buildings struck
us as collegiate and appropriate: not novel indeed, but an excellent
expression of Mediaeval style. The restorations have been entrusted
to Mr. Butterfield; and his work does him credit. If the works proceeds
rapidly as hitherto, the buildings will be entirely roofed in before
Christmas. We were glad to see that there is a likelihood that the decoration
of the interior will not be neglected. (Athenaeum)
----------------
Two years ago the site was occupied by a brewery, and a dependent public house and bowling green. The great room over the archway of the principal gate was a cock-pit, and although the sport has decayed, it was not so many years since the time when mains used to be fought in that apartment. One ancient room, disfigured by modern windows, was a taproom; they played at fives against the venerable walls of the edifice, and in the summer months the sound of skittle playing, quiots, and singing were never silent. Now the scene has happily changed, and brewery, public-house, and skittle grounds, are swept away to places more fitting for them, and a magnificent institution has risen up for the instruction of those who are intended to carry the gospel to distant lands. This institution called the Church Missionary College, will be open in the course of a few months. The whole, when completed will form a spacious quadrangle of elegant buildings, upwards of 30,000£ having been expended in the construction of those parts already completed, which forms three sides of the square. Some of the buildings are of flint, with Caen stone dressings, and others of the Kentish rag-stone, all admirable instyle, and bears a close resemblance to an ancient Benedictine monastery in Italy.
The cloisters on the north side are eminently picturesque; above them is a corridor, lined and roofed with solid oak, narrow, and very long, which has a charming and romantic effect. On the east side is a spacious building with noble entrance, intended for the library and museum, measuring respectively eighty feet by forty feet.
On the west is the chapel, warden's house and dining hall, etc. The chapel measures sixty feet by eighteen feet, and is a fine specimen of architectural skill and superb workmanship; the east window is richly foliated, and all are beautified with stained glass.
The floor is covered with encostic tiling and mosaic, and the chapel contains sixty oak stalls for the students, superbly carved and richly diversified. There is also a small anti-chapel for the warden's family.
??
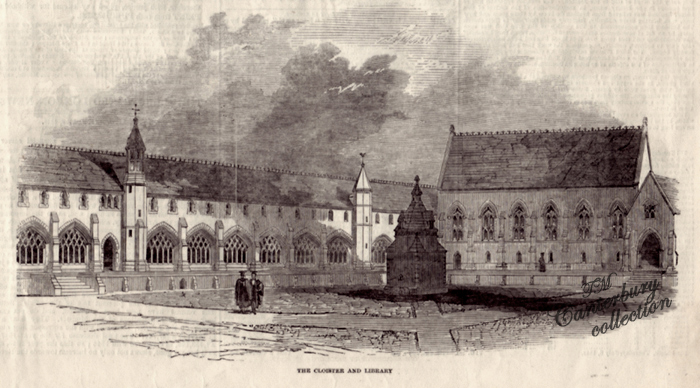
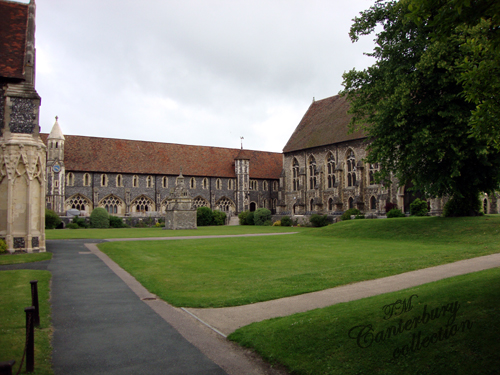
Used as a Missionary College, a school for training regular clergy, a post-ordination college of the Anglican Communion, and then used by the King's College
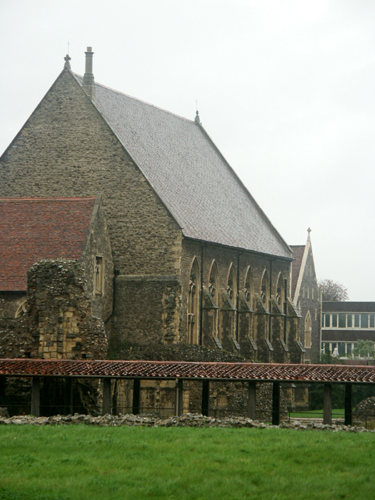
A view the library from the rear
The missionary college was advertising for students in 1849
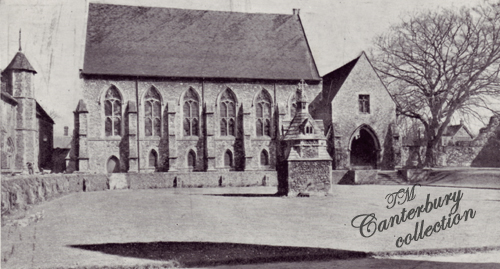
A view the library
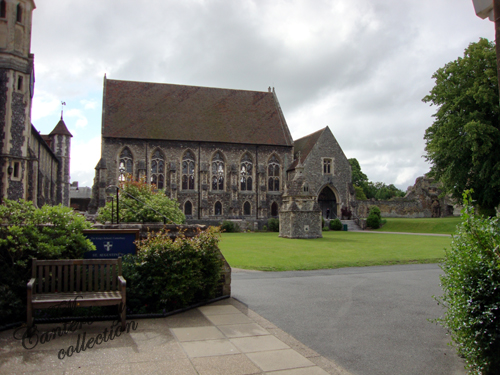
"We have been loath to exclude many of the remarks of Felix Summerly on the previous state of the Monastery, not only on account of their giving an interesting history of the ancient monastic buildings, but because they formed a protest against the desecration which its ruins so long endured, and in which all lovers of what is beautiful and worthy of veneration in the past cannot fail to concur. A new building, and let us hope a new life, has come out of the old shadows that have so long hovered around it. The site of the Monastery and what was still left of its building's was purchased in 1844 by Mr. Hope for £2100. The great gateway, previously devoted to the uses of a brewery, had undergone some repairs a few years previously, through the spirit and liberality of a few individuals connected principally with the old Canterbury Literary Institution, who did all in their power by protests and by contributions to preserve so valuable a relic of antiquity. It has now however been thoroughly renovated and is in safe hands. Fives courts, "old Palace" inn, skittle-grounds, and brewery, have all disappeared. Part of the foundations of the Refectory having been discovered, the outlines of the walls accurately traced, and a portion of the original Chapel and other remains having been found, the present buildings gradually rose under the skill and directions of Mr. Butterfield. The Chapel, which was originally the "Guest Chapel," still retains some portion of the original works, including the western triplet, an example of the early English style.
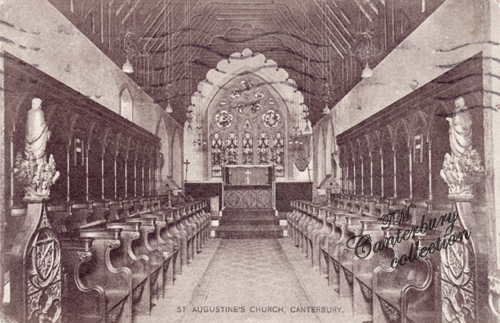
Showing the East End Window in St. Augustine's Chapel, Canterbury
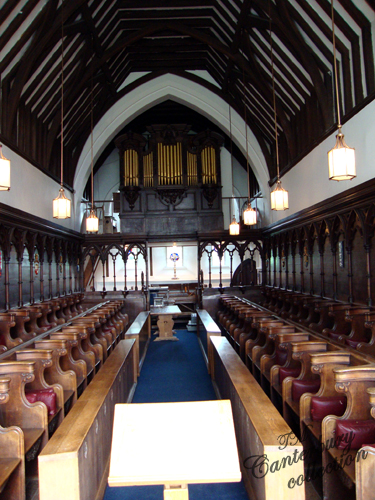 __
__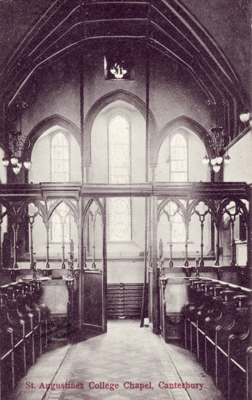
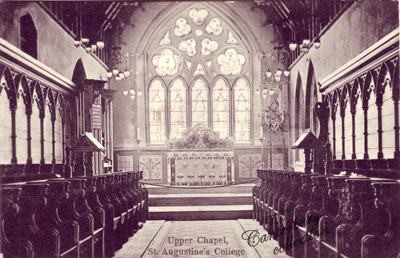 _
_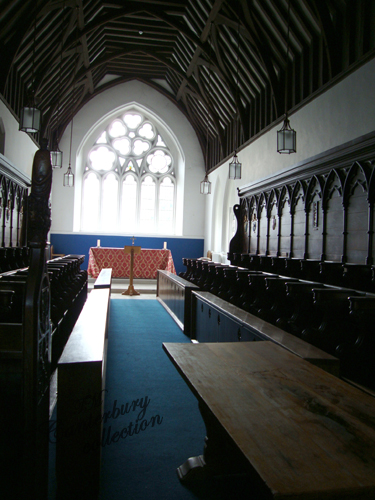
Upper Chapel, St. Augustine's College, Canterbury
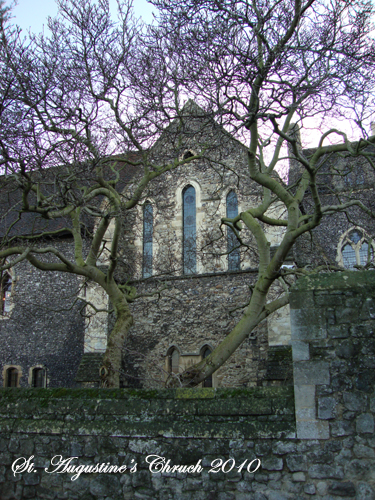
West end view of the Old Chapel
The taste and skill of Mr. Williman produced the other portions of the stained glass. The ranges of two rows of stalls accord with the arrangement of those in college chapels and cathedral choirs. The altar pavement has its prototype in the remains of that by the high altar in Fountains' Abbey. In the erection of the Chapel, which stands over a crypt, some portion was constructed in the early English style, and the remainder accords with the middle gothic. The Crypt itself is well worth attention. The College Hall, which was the original refectory for the guests of the Monastery, has been so slightly altered that it offers a fair specimen of an ancient dining hall, such as might have held the visitors and retainers of an old English baron or a religious community.
Leaving the Hall, and skirting the wall and ruins of St. Ethelberts Tower, which once formed one of the side towers of the nave of the Abbey Church, we ascend to the Library and view a noble interior, which already stores more than 8,000 volumes.
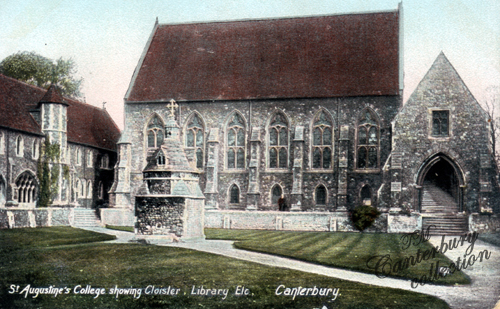
Beneath it is a crypt, which has been exactly restored, excepting that the groins, to give a greater richness and warmth of colour, have been filled in with red brick. Here the young men educating as missionaries to foreign lands, and whose duties may call them among savage nations where they may be often driven to rely upon their own ingenuity and resources for the comforts, if not for the very necessaries of life, are taught carpentry, carving, and other branches of manual industry. Printing is also taught here, and a press is kept at work generally. The Dormitories of the College, which can accommodate forty-five students, occupy one side of the quadrangle. This building stands on new ground.
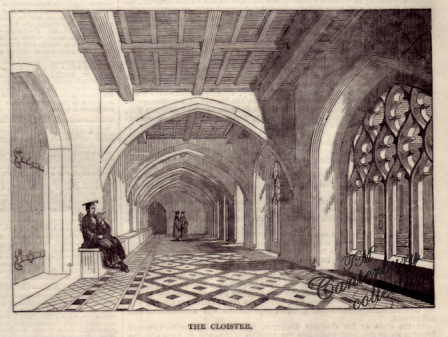
Paved with encaustic tiles, and lined and roofed throughout with solid oak
The Cloisters are paved with encaustic tiles, similar to specimens found in the ancient crypt. The chaste and secluded appearance of this long corridor seems to render it peculiarly appropriate for the gentle exercise and meditation. The principal erections on the western side, including the Gallery, Hall, Kitchen, and other offices and apartments, retain portions of the original buildings, in some instances almost untouched. Other parts have been copied, and executed in accordance with the style of the times when the Monastery was originally built. The Western lodge and Fellows' apartments are entirely new, yet have been erected in general harmony with the whole. The Establishment is constituted as a College for Missionaries of the Church of England to the different dependencies of the British Empire, and was incorporated by Act of Parliament, June, 1848. The course of study extends over three years. Candidates are ordinarily admitted between the ages of eighteen and twenty-two years. The charge for the education and maintenance of each student is about £35 per annum. A Professor of the Sanskrit and Oriental languages has been lately appointed. Fellowships, Scholarships, and Exhibitions have been founded through the liberality of individuals and societies. The Archbishop of Canterbury is a Visitor, and, with the Archbishop of York and Bishop of London, forms the electoral body. The Society consists of
Warden, Rev. H. Bailey, B.D.,
Sub-Warden, Rev. Allen Page Moor, M.A., M.R.A.S., F.R.G.S.,
Fellows
Rev. G.W. Withers, D.D.,
Rev. E.R. Orger, M.A.; Lecturer in Practical Medicine,
Oriental Lecturer, Reinhold Rost, Ph.D.,
Jena.
John Brent * amongst other friends I have to tender my thanks to Dr. Reinhold Rost and Mr. Alderman Masters, for information received; and especially to Mr. G. Austin, for some very interesting details furnished me concerning the Cathedral. J.B.
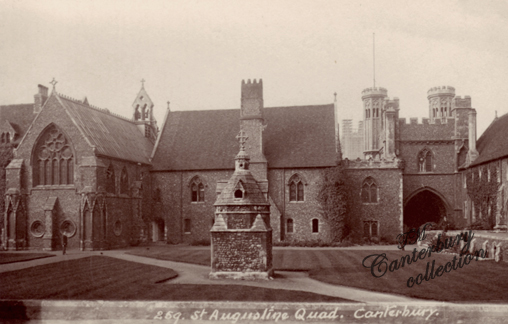
The fountain in the midst of the Quadrangle was the gift of J.C. Sharp Esq. (Hon. Fellow of the College)
The Missionary College was for men over the age of 18, some of them received training in Oriental Languages from Reinhold Rost. At the end of their training, they were sent as missionaries to places such as Africa, India, Asia, the Americas and the Pacific.
--------------------
On St. Peter's Day, 1848, the Missionary College of St. Augustine was formally opened, and the chapel consecrated by the primate. Since that date, the new buildings have from time to time been considerably extended and enlarged. The whole range of buildings now known as St. Augustine's College consists, in the first place, of mediaeval constructions that remain almost intact; in the second place, of restorations from sufficient data; and thirdly, of new work carefully designed in conformity with the old, but not intended to replace or reproduce any particular feature of the former abbey. The old precinct wall of the abbey enclosed a space of sixteen acres, which included several courts and a variety of buildings. The portion utilised for the college is the great or outer court to the northwest of the conventual church; the garth of the old cloister forming the kitchen-garden, and part of the nave of the church, being in the grounds.
The great gateway, the work of the fourteenth century, stands much as before, and still forms the main entrance. Over the vaulted archway is a chamber, formerly the state bedchamber of the monastery. Since the Dissolution it has been used by Elizabeth, Charles I., and Charles II. To the right hand, i.e. southward, extends the college hall with range of kitchens beneath. The hall is a fine spacious room 60 feet by 40 feet. The floors and divisions by which it was parcelled out after the Dissolution were removed at the foundation of the college. It is probably the oldest dining-hall in England now in regular use. The warden's chair at the high table is a finely carved piece of Flemish work of the sixteenth century, bought in Belgium, and presented by Mr. Beresford Hope.

The Warden's Chair is an elaborate piece of carved oak, Flemish; it was presented to the College by Mr. Beresford Hope
This great apartment was not the refectory of the monks, as is sometimes supposed, but the guesten-hall, reserved for festive occasions, and particularly for the entertainment of kings and their retinue. The kitchen, which was the bar of a public-house in the eighteenth century, is now reappropriated to its proper use.
The old guest-chapel, or chapel of the outer court, stood on a level with the guest-hall on its south side, and was gained by the same flight of steps. This chapel has been restored and enlarged. There is a good oak screen separating the ante-chapel from the chapel proper, which is furnished with excellent carved oak stalls for warden, fellows, and students. The floor-tiles, the coloured glass of the windows, and the whole of the altar appointments are admirable and dignified of their kind. Below the guest-chapel is the crypt or memorial chapel, which serves for the daily offices of the college. Here too the sculptures and the altar are most impressive. In this chapel, which was perhaps the mortuary chapel for guests or lay folk dying within the precincts, are small simple marble tablets arranged in lines along the walls recording the deaths of the missionary priests who have gone forth from this college to all quarters of the earth; several of them dying a martyr's death, as young soldiers of the Cross. Rightly is it termed the memorial chapel, for it is fragrant with the memories of many humble followers of St. Augustine, who have during the past fifty years laid down their lives, often amid scenes of great privation and deprived of all human solace, in the dark places of the earth.
Adjacent to the chapel, further southward, are the warden's lodge, fellows' buildings, and other chambers, which are for the most part modern work.
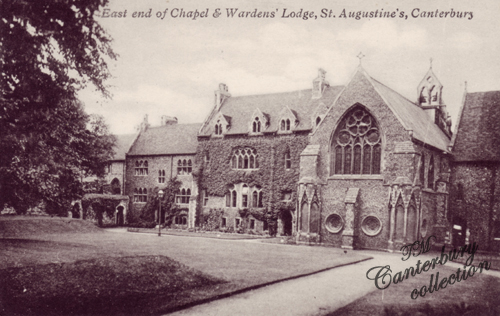
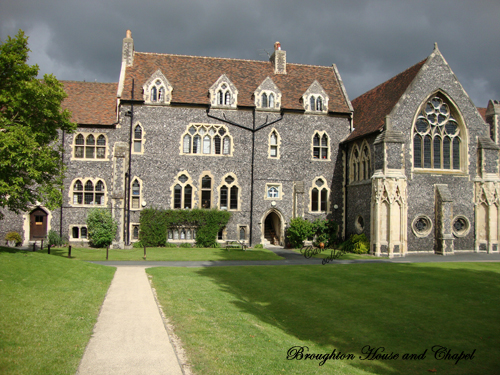
On the north side of the quadrangle is a long low two-storied building, with a fine open ambulatory on the ground floor, often, by a misnomer, termed the Cloisters. Behind this ambulatory is a range of students' small rooms, and above are further rooms for a like purpose. The number of the students is usually about forty.
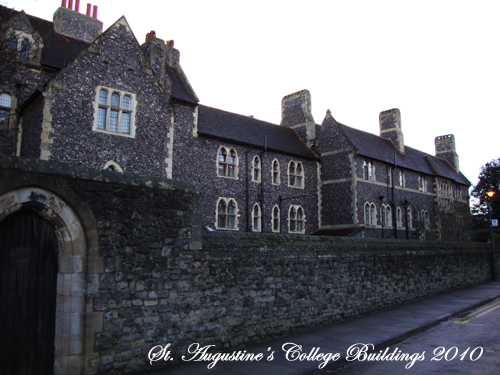
The view facing Monastery Street
On the east side of the quadrangle or great court is the library, a remarkably fine modern building, 80 feet long by 40 feet broad, and rising to a height of 63 feet. The undercroft, or crypt beneath, contains some of the old monastic work, and is a reproduction of the building that formerly stood here. Since 1884 this large low apartment has served as the Coleridge Memorial Museum; here is a considerable and valuable ethnological collection, from Borneo, Burmah, China, Central Africa, North America, British Guiana, the Sandwich Isles, and other parts served by the St. Austin missionaries. Relics, too, of modern martyrs to the Faith, such as Bishops Patterson and Mackenzie, here find an honoured resting place. The great library above, with upwards of ten thousand volumes, is divided into bays by the projecting book-cases, as in the best types of old college libraries; and here, too, are valuable portraits, and further missionary and literary relics and treasures, as well as a good collection of old prints relative to the former condition of St. Augustine's.
*note 2007 - the books in the library were recently held by Pusey College, Oxford, and are being or have been transferred to Canterbury Cathedral Library
This library stands mainly on the ground occupied by the great hall or abbot's hall, which stood on the west of the monks' refectory, and at right angles to it. In proceeding from it to the cloister garden, we pass over the site of the abbot's chambers and the cellarer's block of buildings, and enter the garden through a modern doorway. The actual remains of the cloister, which was rebuilt about the middle of the thirteenth century, are inconsiderable. The west wall of the cloister is supposed by some to show pre-Norman construction. To the left hand, or northwards, stood the refectory, with a great hexagonal kitchen beyond it; to the right , or southwards, the north aisle of the nave of the church; and in front, to the east, the vestibule of the chapter-house, with the parlour under one end of the great dormitory on the left, and the slype and north transept of the church on the right. The actual chapter-house stood in the field beyond, which is shortly to become part of the college property. Further on , in the south-east corner of that field, the ruined fourteenth-century arch of the rebuilt church of St. Pancras can be seen from this garden.
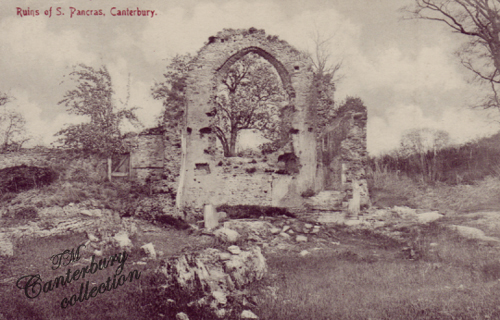
Going back into the quadrangle, we find in its south-east angle all that remains of the once massive and beautiful Ethelbert Tower, with walls varying from eight to ten feet in thickness. It was 16 feet square, and had in Gostling's time (he died in 1777) a newel staircase to the top, which exceeded 100 feet in height.
In the warden's garden is a piece of walling, in which squares of Caen stone alternate with squares of dressed flint; this is probably part of the ornamental work erected here by Henry VIII. when turning this portion of the abbey into a palace.
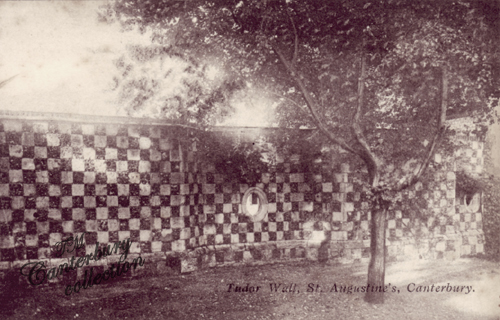
The west wall of the abbey, which was its chief front, is fairly complete for some 300 feet along Monastery Street - from the great gateway at the north to the fine cemetary gateway further south, which is now utilised as a private house. This cemetery gateway, usually called St. Ethelbert's Gate, was built by Thomas Ickham, a monk and sacrist of the monastery. The greater part of the old cemetery was purchased by the trustees of the Kent and Canterbury Hospital, which was built in 1793.
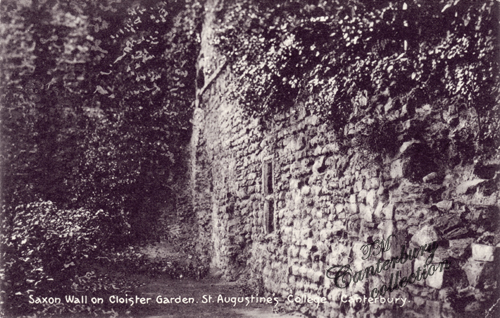
-----------------------
Death, December 21st, at his seat, Salston, Ottery St. Mary, co. Devon, aged 60, the right rev. William Hart Coleridge, D.D., warden of St. Augustine's Collage, Canterbury; and formerly bishop of Barbados and the Leeward Islands. Bishop Coleridge was the only son of Luke Herman Coleridge, esq., of Thorverton, Devonshire, and was educated at Christ Church, Oxford, where he greatly distinguished himself. After a short tutorship in the Hope family he became one of the curates of St. Andrew's Holborn. Nothing could exceed the zeal with which he performed the duties of this laborious office. A vacancy occurring in the secretaryship of the Society for Promoting Christian Knowledge, he was appointed to that post, and was preacher of the National Society's chapel in Ely-place. In 1824, when in his 35th year, he was consecrated bishop of Barbados. He filled the duties of that sacred charge with great zeal and assiduity for sixteen years, and resigned it in 1841, on account of the failure of his health. Upon the establishment of St. Augustine's College, at Canterbury, he was induced by the late primate to take the charge of that important missionary school, to the conduct of which he devoted himself with great energy. Having left the college for the Christmas vacation, he arrived on Thursday, the 20th December, at his residence near Ottery St. Mary, apparently in perfect health. Early in the afternoon of Friday, he went out to walk in his grounds, when he was suddenly taken ill; he was at once assisted into the house, where he expired a few moments after, with three deep sighs, before medical help could be procured. Bishop Coleridge married, in 1825, the eldest daughter of the very rev. Thomas Rennell, D.D., dean of Winchester, and master of the Temple, and grand-daughter of the celebrated sir William Blackstone.
----------
"St. Augustine's College, Canterbury. The Society for Promoting Christian Knowledge have granted 2000 pounds towards the endowment of St. Augustine's Missionary College, Canterbury, and 2000 pounds to be applied to the support of two students in that institution. The latter sum will be invested in seperate trusts, the interest or dividends being applied to the object in view under such regulations and conditions as, on the recommendation of the standing committee, the Archbishop of Canterbury shall from time to time sanction." The Gentlemen's Magazine 1849
Death of Bishop Coleridge - The Right Rev. William Hart Coleridge, D. D., died at Ottery, St. Mary, Devonshire, on Friday, December 21, in the 60th year of his age. He was appointed to the See of Barbadoes at its erection in 1824, and resigned the Bishopric in 1841. Upon the establishment of St. Augustine's College, Canterbury, he was chosen as its first Warden, posessing eminent talent for the education of Missionaries. He was an excellent scholar and sound divine. He died very suddenly, of disease of the heart. The appointment of successor in the Wardenship, which was vested in the two Archbishops and the Bishop of London, has been conferred upon the Rev. Henry Bailey, B.D., Fellow and Hebrew Lecturer of St. John's College, Cambridge. The Church Review Volume III. 1850-51
*there is a ALS for sale from a James Heywood Markland (anitquary) to the warden of St. Augustine's College (May 4, 1850) pledging 10 guineas for the memorial to the late Warden.....
"Collegiate and Scholastic Appointments, January 1850....Rev. H. Bailey, Warden of St. Augustine's College, Canterbury"
Annual Register, 1850
*Henry Bailey published Rituale Anglo-Catholicum; or, the Testimony of the Catholic Church to the Book of Common Prayer. By H. Bailey, B.D., Warden of St. Augustine's College, Canterbury. Octavo. 15s.
Whit Tuesday, May 29th, 1850
In the afternoon, about eighty guests dined in the hall of St. Augustine's College. Amongst them we observed, besides the Bishops and the dignitaries of the Cathedral, two Heads of Houses from Oxford, Dr. Richards of Exeter College, and Dr. Macbride of Magdalen Hall, Archdeacons Robinson and Braithwaite, the Hon. and Rev. Gerard Noel, Rev. W. Carus, H. Wilberforce; A. J. B. Hope, G. Gipps, J. C. Sharpe, G. F. Mathison, Esqrs. And each of the three great Societies of the Church which have the largest interest in our missionary operations - the Society for Promoting Christian Knowledge, the Society for the Propagation of the Gospel, and the Church Missionary Society - was represented by its Secretary, the Rev. T. B. Murray, E. Hawkins, and H. Venn. The Colonial Church Chronicle, and Missionary Journal Vol III. July 1849-June 1850
"An Address to the Students of the Missionary College of St. Augustine, at Canterbury, preparatory to their commencing the study of practical medicine by Alfred Lochee, M.D. Fellow of the Royal College of Physicians, London" Canterbury: Henry Ward, 8, Mercery Lane, M.DCCC.LI. 1851
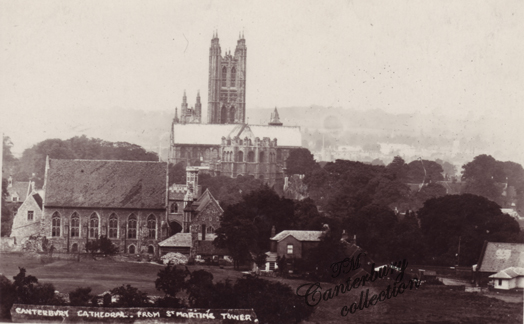
Showing the view of the library from St. Martins, Canterbury
Collegiate and Scholastic Appointments - Rev. H. Bailey, Warden of St. Augustine's College, Canterbury." The Gentlemen's Magazine 1850
Early 1850's
Henry Bailey (36), warden of Missionary College (Yorkshire, Brighton) *second warden of the college (wife Henrietta)
George Charles Pearson, Sub-warden (London, Middlesex) *sailed for Nova Scotia 1854 (removed to another foreign diocese)
Allen Page Moor, Fellow (Suffolk)
Serv. Sarah Ann Brenchly, Rosamond Ann Stone, William Towell
James Blunsom (48, Hartwell, Northamptonshire, d. 1878) and wife Marian Blunsom* (46, St. Pancras, Middlesex), Abuer Bedall, Hougham Johnson and William Handcock
*likely Mary Ann Blunsom - death of a Mary Ann Blunsom age 87, dist of Blean late 1891
Collegiate and Scholastic Appointments - "Rev. A. P. Moor, Sub-Warden of St. Augustine's college, Canterbury."
Annual Register, 1851
On the 29th, I preached the Commemoration Sermon, in the Chapel of St. Augustine's College, and administered the Holy Communion, assisted by the Rev. Henry Bailey, D.D., the Warden of the College, of whose hospitality we afterwards partook. Among the twenty-two students of this Missionary College, preparing for the Ministry, were an Esquimaux Indian, and an African youth from Guiana.
At the entertainment in the Hall of the College, I responded to the kind expressions of interest in the Church in the United States, from the Warden and others, and expressed the sympathy felt in our land for this most important Institution. William H. De Lancey, Bishop Journal of the Annual Convention, Diocese of Western New York 1851
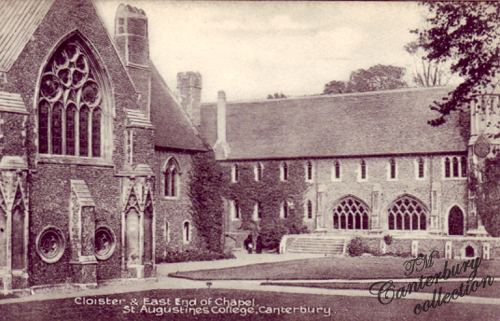
Cloister and East End of the Chapel, St. Augustine's College, a postcard from my collection
"Collegiate and Scholastic Appointments - Rev. A. P. Moor, Sub-warden of St. Augustine's College, Canterbury." The Annual Register 1852
"This Abbey has been rebuilt as a Missionary College, at a very large expense, chiefly contributed by Alexander Beresford Hope, Esq., M.P."
1858 Directory, Melville & Co.
From "A Handbook for Travellers in Kent and Sussex"
A full account of its objects, arrangements, and studies, will be found in the "Calendar of St. Augustine's College," published annually.
The College consists of a warden, subwarden and six fellows. The endowment, only partially provided as yet, has been raised from free contributions. Exhibitions have been founded in the college by different benefactors. (Donations are received by Messrs. Child, Temple Bar, London, and Messrs. Hammond, Canterbury.)
There is at present accommodating for 45 students, who may be of any nation and rank in life. The annual collegiate charge for education and maintenance of each is 35l. The studies are to some extent varied according to the pupil's destination, and there are classes of printers, carpenters and gardeners.
The building was erected from designs by Mr. Butterfield, and completed in 1848, 310 years after the dissolution of the earlier foundation. It is full of beauty; "No motley collection of ill-assorted plagiarism's, but a positive creation, a real thing, which may be said to be like nothing else, and yet like everything else, in Christian art." (Bp. of Fredericton)
Fronting the main entrance is the Library, containing a valuable collection of missionary books, the Oriental collection of Dr. Mill, presented by Mr. Hope, and perhaps the very finest set of the Fathers existing. The portrait of Bp. Heber here was painted for the King of Oude, but passed into the hands of Dr. Mill.
The picturesque crypt beneath the library is used by the carpenters; opposite are the refectory (with it's ancient roof) and the chapel, on the site of the ancient guests' chapel, containing some of Willement's stained glass. On the N. side of the quadrangle are the cloisters, with the student's rooms above them. The S. side is still open, and shows the ruins of the abbey ch. The oak fittings of the library and the students' gallery are specially worth notice. Each student has his sitting-room and bed-room.
1858
*"The Calendar of St. Augustine's College" (Rivingtons), an interesting volume - the English review
The Rev. Allen P. Moor, M.A., M.R.A.S., F.R.G.S, Sub-Warden of St. Augustine's College, Canterbury
The Rev. Edward R. Orger, M.A., Fellow of St. Augustine's College, Canterbury
Local Board for Canterbury, Journal of the Society of Arts, February 3, 1860
1859
Rev. Henry Bailey, B.D., Warden
Allen P. Moor, M.A. Sub Warden
Fellows:
Rev. G. U. Withers, D.D.
Rev. E. R. Orger, M.A.
Lecturer in Practical medicine, A. Lochee, M.D.
Professor of Sanscrit, R. Rost, Ph. D.
Early 1860's
Rev. Henry Bailey, Warden
Allen P. Moor, Sub Warden, Asst Tutor
Edward R. Orger, Asst Tutor & Fellow of College *1863- Member of the Kent Archaeological Society
William L. B. Cator? visitor, Clergyman without cure of souls
Ernest R. Rost, Asst Tutor, Professor of Oriental Languages
Serv.
James Blunson(m), College Porter, with wife Marian
George E. Down
Richard L. Sann? age 16, from Canterbury
Edward File
Appeal for an additional fellowship at St. Augustine's College, Canterbury - Rather more than three-fourths of the endowment for an additional fellowship at St. Augustine's are now secured. Contributions are solicited to make up the fund, so that it may be completed during the present year. They will be received at the Banks of Messrs. Child and Co. Temple Bar; Messrs. Drummond and Co. Charing Cross; or by the Rev. the Warden of St. Augustine's College. The Colonial Church Chronicle and Missionary Journal 1861
From the family of Wotton the palace passed into that of Hales, and then fell into the hands of small proprietors; and the ruins, as might be supposed, became more and more squalid and neglected. The aspect which they presented in 1845, was as follows:
The great gateway, a work of the latter half of the fourteenth century, stood perfect though dilapidated, looking upon a neglected space, called "Lady Wooton's Green." The main reason why this gateway continued in status quo was, that it had been discovered that the large room within it, neatly cemented, formed an admirable vat for a brewery which was carried on there by a tradesman bearing the appropriate name of Beer. To the right lay a ragged and disreputable public-house of apparently eighteenth century date, joined on to a ruined gable, showing traces of an Early Pointed triplet. Inside, a tangled tea garden and skittle ground extended as far as certain grotto like recesses, of ancient date, dubbed cloisters; while at the upper corner, to the right hand, a high piece of wall, painted black for target practice, stood adjacent tot he ruined foundation of Ethelbert's Romanesque tower the north-west tower of the great church), of which a large fragment that still existed had been wantonly and purposely pulled down within the present century, the whole tower having been intact until a date deep in the Georgian era.
This property happened at that date to come to the hammer, and it was shortly afterwards surrendered by its purchaser for the use of that Missionary College for the behoof of the Colonial Church, in behalf of which the energetic Mr. Edward Coleridge was stirring up the hearts of English Churchmen. The property had become so much dispersed since it passed out of the hands of the Hales family, that it required three seperate private Acts of Parliament to acquire the fee simple of those few acres. The very long lease which had been purchased was not sufficient for the charter of incorporation or for the consceration of the Chapel. Mr. Butterfield was called in to restore, remodel, and build, and so to convert this portion of the old ante-reformational Abbey of St. Augustine into a College of St. Augustine, for the use of the Reformed Church. The institution was then incorporated by Royal Charter on the 28th of June, 1848, and it was then solemnly inaugurated by the consecration of the Chapel on the following day, being the Feast of St. Peter. The late Archbishop of Canterbury officiated, his predecessor, Archbishop Howley, who had taken the greatest interest in the work, having deceased a few months previously.
The present aspect of the building, described in the same order as that in which I have endeavoured to reconstruct the series of brewery, tower, and tea-garden, is as follows:
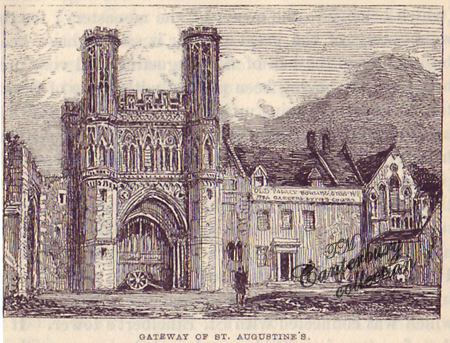
The great gate stands as before, though no longer a brewer's vat. To the right, i.e. southward, extends a college hall with kitchen
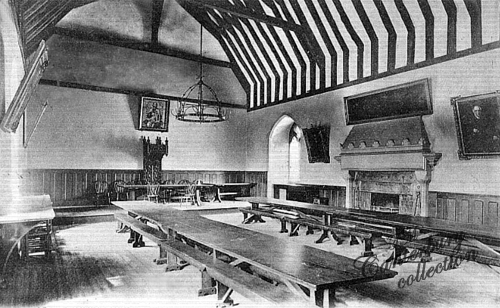
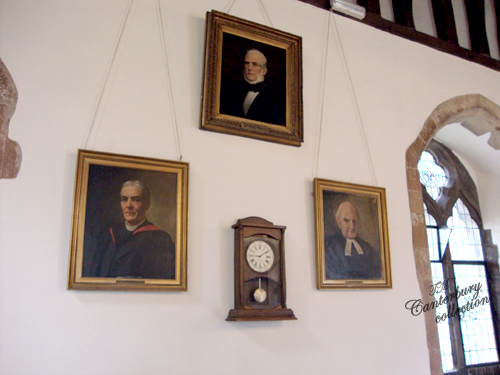
Top Centre Dr. Robert Brett *without whose letter in the English Churchman, Mr. Beresford Hope might never have purchased the land for St. Augustine's College
There are some beautiful prints, copies of the old Masters, published by the Arundel Society. There is a curious panel painting over the fire-place, by T. Prichard in 1740, also a gift of Dr. Bailey; it represents St. Augustine's at the early part of the 18th century, showing the two gateways, the Hall and the west end of the Chapel with the tower standing. On the walls are some good portraits of the following benefactors and wardens of the College. A portrait of Mr. Beresford Hope, by Sidney Hodges; one of the first Wardens Bishop Coleridge; one of Canon Gilbert. Also a portrait by E.W. Eddis of the late Dr. Lochee, and a portrait by C. W. Furze of Dr. Maclear.
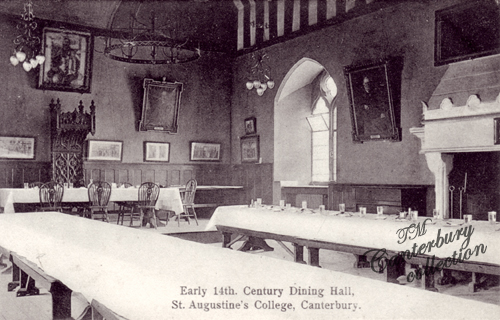
Postcards of St. Augustines College Dining Hall (L.L.) and another above both from my collection
..The pilgrims guesthall (now the dining hall of the College) was a dancing room; the kitchen a Public House
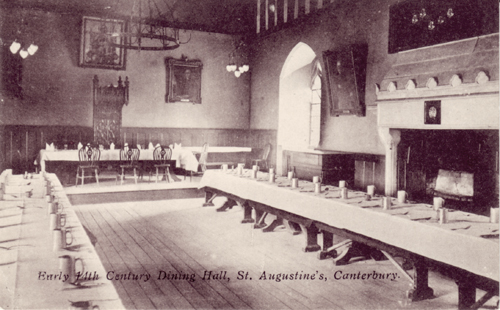
The diningroom is of noble dimensions, with groined roof and fittings, all of solid oak. The greatest attention has been paid to details, and whether in stone or wood, the workmanship will bear a comparison with the works of the best times. It is intended to accommodate fifty students." Directory 1847
"The Dining Hall, St. Augustines College, Canterbury" Christmas Card sent from Arthur at the College. To Harvey with love from Arthur
Possibles - Arthur Neil Litt BUCKLEY / Arthur Dowrick BEAVAN
underneath. The hall stands upon the first floor, at the top of a steep and narrow stone staircase, to the right hand, while to the left another door leads into a chapel projecting into the court at right angles to the hall, with its west gable to the road outside and its eastern to the court. Adjacent to this chapel are situated the warden's lodge and the fellows' rooms;

and still further on stands another set of rooms, recently erected and intended primarily for native students, extending beyond the garden wall which forms the southern limit of the court. To the left of the great gate, at right angles to and touching it, is a long low two-storied building outwardly remarkable for the expanse of its tiled roof. This exhibits, on the ground floor, an open ambulatory, with traceried openings forming the vestibule to a single range of student's rooms, which look northward into the open country. Access to the upper story is obtained by two winding staircases, contained in turrets, themselves externally ornamental features. This, the upper floor is laid out in a panelled passage of between two and three hundred feet in length, opening into students' rooms on either side. Facing the entrance where the so-called "cloisters" used to be, is the high-roofed college library, raised upon an undercroft which is vaulted with stone ribs and brick fillings, and entered by a detached staircase of stone to the south. The students' buildings and the library stand on a terrace extending southward, partly bounded by low walls and partly by grass slopes. In the middle of the court a stone conduit is placed. On the terrace level the fragments of the great church, i.e. the ruins of a chapel which used to adjoin the north side of the nave, and those of Ethelbert's tower, remain in statu quo. The material of the great gateway and of the west gable of the chapel is Caen stone, of the library Kentish rag, of the remaining buildings flint, the natural product of the chalk soil around Canterbury. Except the west front of the chapel, which displays a triplet of the First Pointed period, and the mutilated Romanesque tower, the style of the entire building, old and new, is of the Middle Pointed age.
From these comparative descriptions it might be inferred that very little of the college was, properly speaking a restoration. Such, however, is not the case. The gateway is so completely a relic of the fourteenth century, that the original traceried wooden gates exist (though considerably repaired) with the sliding shutter for the porter to peep through. The mass of building to the right of this gateway, once the pothouse and the brewer's premises, now the hall and chapel, are however that part of the college which is most emphatically neither preserved nor built anew, but conservatively restored from sure archaeological data. When the publichouse was stripped, previous to being dismantled, it was found to have been originally a large hall on the first floor, with a kitchen beneath. It was also discovered that the chapel, of which, as I have said, the mutilated west end was traceable, stood on the same level as this hall, both of them being at once approached and divided by a common stair of stone, running straight up from the inner court of the abbey. This chapel was raised upon a vaulted undercroft, divided crossways by a solid stone wall, of which the outer portion formed an open porch. Fragments of the original windows of the hall were revealed, and the old open wooden roof was found to be perfect, though much of the timber was hopelessly unsound. Architectural features were also found on the building communicating with the gateway, including a curious trefoiled parapet; and the foundation also of the large kitchen chimney existed under the hall. The destination of these buildings seemed self-evident. The hall was not the large refectory of the abbey, for that was know to exist elsewhere; but it was a hall in close proximity to the abbey entrance, and a chapel adjoined it to the right, while in or close to the gateway were ample means of lodging, according to the habits of those days. All these facts established the reasonable presumption that this was the portion of the abbey devoted to guests, and that the large apartment was the "Guesten Hall." The proof that such a feature was a usual appendage to large monastic houses, was (as elsewhere) to be found at Worcester, until the barbarous destruction within this very season, of the Guesten Hall belonging to that Cathedral. It followed that the chapel was the Guesten Chapel. Such as they were, the hall was admirably suited to be restored as the college hall (with kitchen beneath), while except for its shortness, the chapel was well adapted to become the college chapel. That adaptation was accordingly made, with the addition of about half as much again to its length westward, and with a similar prolongation of the vaulted undercroft, the additions being carried out in the Middle Pointed Style, while the original First Pointed west end was restored and capped with a new bell-gable.
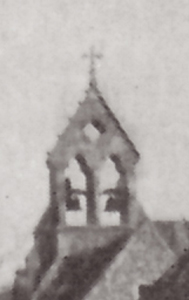
Irrespective of the prolongation of the chapel, which was an alteration imperatively needed, this portion of the building has approximately resumed its old physiognomy; and its peculiar pan of a hall and a chapel, branch off right and left from a common stair, render site worthy of archaeological notice.
The buildings which continue the range to the south, viz. the warden's lodge, the fellows' rooms, and the new students' building, are entirely modern, and planned to meet the convenience of the college.
Returning to the gateway, we find the long range of the students' building running east and west. This is also quite modern, but there is no doubt that there were formerly buildings in that direction, though standing a little more to the north, and therefore outside the actual college property. We now come to the great library, with its undercroft. Those odd recesses which used to be shown in the tea-garden, were in fact the window recesses upon the east (i.e. the far) side of this undercroft, and a judicious excavation revealed the bases of its pillars and its whole general plan, so that its restoration became a matter of plain architectural induction. The only deviation from what must have been the original aspect of this undercroft is one of material. While the ribs are of stone, the filling is of warm red brick. As soon as its lan had been ascertained, the area of the apartment above became a matter of simple induction. This was known by historical evidence to have been the great refectory of the abbey. To have rebuilt it for a similar purpose would have been out of the question, when a sufficient college hall had already been provided. So it was determined to raise a college library of the dimensions and general aspect which the refectory might once have exhibited. For the sake of greater dignity rag-stone and not flint was chosen as the material; and as the details of the original pile were wholly lost, Mr. Butterfield sought an appropriate type of two-light semi-domestic windows of the fourteenth century, from the neighbouring county of Sussex, in the ruins of the noble hall of the Archiepiscopal Palace of Mayfield. The two-light windows of a rather earlier type of the Middle style, on the staircase, were copied from the porch of Howden collegiate church.
Fragments of an interesting encaustic tile pavement, including a pattern of birds pecking at berries, were found in the undercroft, and reproduced by Mr. Minton in the ambulatory of the students' building. The partial terracing of the college court is due to various circumstances. It was convenient to reduce the soil to its original level at the western range of buildings, and to keep it at the new elevation for the students' range; while at the library the two levels were accommodated by fixing the ground level at the base of the windows of the undercroft. The retention of some flourishing trees was reason for not interfering with the level of the south-east angle of the court. The central conduit is purely a modern addition, and the idea of it was first conceived as the result of a munificent present from Mr. J. C. Sharpe, to be devoted to some special object.
I do not pretend to describe the other remains of the abbey. I may, however, mention that a portion of the north aisle wall of the great church, of Romanesque date, exists, of which the internal pilasters, which supported the vaulting, were rather ingeniously converted into external buttresses, in the "palace" days, by the superposition of brick "sets-off." These remains have been cleared out since they came into the hands of the college, and the original pavement is opened out. Unfortunately the greater portion of the nave is within the grounds of the county hospital, but at the time of the building of the college Mr. Butterfield obtained leave to excavate, and was able to make a plan indicating the positions of the piers. We were not allowed to excavate on the site of the choir. But the expert archaeologist may easily figure to himself the proportions of the archway by consulting the plan of that portion of the church given in the manuscript history of St. Augustine's Abbey (returnable to its "monks" on their restoration) now in Trinity Hall Library Cambridge, and published (but not very accurately) in Somner and Hasted, which has been omitted in the lamented Archdeacon Hardwick's edition of the work, which he fathers on Thomas of Elmham, at the commencement of the fifteenth century. St. Pancras Chapel, traditionally supposed to stand on the site of Queen Bertha's British Church, is a ruin too well known to require description. It now stands in a field to the east of the College. Another of the abbey gateways, the cemetery gateway, smaller and less ornate than the great one, is still in existence to the south of the college buildings, though in a sadly modernized condition, having been converted into a dwelling-house, and restored in cockney gothic. It is now the property of the college, but it is still occupied by a tenant, and is therefore only available as an investment.
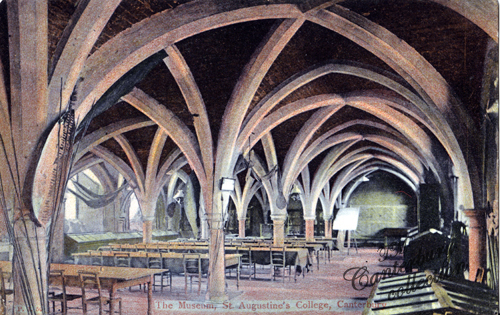
On the east side of the quadrangle is an undercroft, intended for a museum; a fine room floored with red tiles and vaulted with brick, the arches having stone groinings. Above the museum is the library, the entrance to which forms the principal feature in this portion of the buildings, and for the unostentatious beauty of which the architect deserves great praise. - The library, a spacious room, eighty feet by forty feet, is built on the foundations of the ancient refectory of the abbey. The library contains already about eight thousand volumes. Beneath the library is a fine crypt used as a workshop; in which the students are taught carpentering, carving, and other branches of manual industry.
July 12, 1913 - St. Augustines College Canterbury, Commemoration Day
There was a large attendance at the commemoration service of St. Aguustine's College in Canterbury Cathedral on Wednesday in last week. An impressive sermon was preached by the Bishop of Columbia (an old Collegian).
As usual a luncheon was subsequently held in the College Museum, the Warden (Bishop Knight) presiding. Among the guests were: The Bishop of Columbia, the Bishop of Rangoon, Canon Danks, Canon Moore, Canon Stuart, Minor Canon Potter, Rev. E. R. Orger (a former subwarden), Rev. C.T.C. Josa, Rev. H. B. Cartwright (late sub-warden), Rev. J. Cowan, Rev. W. Heard, and the Rev. A.E.B. Lecky. The Rev. R. U. Potts (the sub-warden) occupied the vice-chair and was immediately supported by the Rev. N. A. Holt, Rev. F. White, Rev. W.S. Dixon, Rev. C. H. Wilkie, Dr. Harold Wacher, and Dr. Williams.
The loyal toast having been duly honoured, the Warden propsed "Our Guests" and in doing so said that owing to Convocation sitting they had not the presence of the Dean, the Bishop of Dover and the Archdeacon of Maidstone, and one or two other of their friends, but the Chapter was well represented by those who were sitting on his right and left hand (Applause). He was sure they all wished very sincerely to thank the Dean and Chapter for allowing them to hold their service in the Cathedral and for the assistance which the staff of the Cathedral had given them in their service that morning (Applause). The Bishop spoke of the great extent of the world's surface which was represented by some of the old students such as the Bishop of Columbia, the Bishop of Rangoon, the Rev. H. B. Cartwright, and others who were present. Referring to the absence of Dr. Murray, the late Warden, Bishop Knight mournfully explained that he was undergoing a cure for something which he (the Bishop) wanted. viz. a little more weight. (Laughter). The Wardern also made special reference to a letter which he had received from Mr. J. C. Sharp, in which he recalled the fact that he was present 65 years ago at the opening of the College and the consecration of the chapel. etc. etc......
"Referring to the changes which had taken place of late the Bishop expressed his gratification that the Rev. H. B. Cartwright, the late Sub-Warden, had recently accepted an honorary fellowship of the College (loud applause), and added that the College were fortunate in filling his place as Sub-Warden and Bursar with Mr. Potts fresh from his work in Madras. The Warden testified to the loyal and splendid help which he had received not only from the staff and the doctors, but also from the servants of the College; and amongst the events of the year he specially mentioned the publication of the life of the late Dr. Bailey, a former Warden of the College, by the Rev. E. R. Orger.
The Sub-Warden, in proposing "Old Augustinians," spoke of the remarkably good work done by old students of the College in all parts of India.
The Rev. C. F. C. Josa, in a humorous acknowledgment, referred to the early days of the life of the College and remarked "we were very fine men in our time." (Laughter) He remembered, he said, that some of the best football players among them, afterwards became the best missionaires. He expressed the hope that some of the students would find their way to British Guiana.
In the evening a smoking concert took place at the College.
----------------------
I have not attempted in these few remarks to give the accurate description of any portion of the buildings either ancient or modern. I leave this work for Professor Willis, or for some one who can work in his spirit, simply indicating the extreme interest and importance of such a publication. My sole object has been to lighten the task of the future archaeologist, by indicating what is absolutely old, and what is absolutely new, and what is restored; knowing, as I do, that Mr. Butterfield has been sufficiently successful to make such indications needful. At the same time, it was the desire of all who interested themselves in the work not to allow archaeology to interfere with practical utility. As it happened, the parts of the building which are more or less restorations are the public apartments for praying, reading, and dining in common, all of them characteristic of communities of a religious nature, and therefore, mutatis mutandis, common to the thirteenth and fourteenth centuries. The constructions which are wholly new are those intended as the habitations of the various members of the body, who, of course, with the growth of civilization, require very different accommodation from that which would have been sufficient for their predecessors of five centuries ago. But I must be allowed to offer one or two remarks upon a feature in the college which has not infrequently been the subject of comment, the size and position of the chapel. Those who are accustomed to the collegiate architecture of the fifteenth and sixteenth centuries, at Oxford and Cambridge, are generally accustomed to see the chapel lining one side of the court, not projecting into it. But in this case the chapel at St. Augustine's was an old one, of the thirteenth century, merely lengthened, and so its position was a datum. The objection which may be raised to its size in comparison with that of the library falls through when it is recollected that those who built that library on the site of the refectory, and who lengthened the guest-chapel for the use of the college, contemplated the possibility of some future day when the institution might both require and have the opportunity of constructing a larger and more ornate fane. When that day arrives convenience may dictate and interest recommend the reconstruction on the old foundations, of at least the choir of the old abbey church. Its entire rebuilding, in its old cathedral-like dignity, with nave and towers, would not comport with the present uses of St. Augustine's College, nor with the actual English ritual. But the choir merely, with or without the transepts, would not transcend the dimensions of a first-class college chapel. So soon, accordingly, as the college attains such a size as to make the actual chapel inconveniently small, the institution may legitimately propose to itself to raise again the walls of the ancient minster. In the meanwhile, it would have been very impolitic to have provided a chapel in disproportion to the numbers of the body who have to fill it. It may be that its area is already very scant. So much the better. The great and important task was accomplished when the college was planted on the site of the abbey. The difficulties attendant on future enlargement ought only to be questions of pecuniary possibility.
Archaeologia Cantiana 1861, Architectural Notes on St. Augustine's College, Canterbury, by A. J. B. Beresford Hope
Rev. Allen P. Moor, M.A., M.R.A.S, F.R.G.S., Sub-Warden of St. Augustine's College, Canterbury - Member of the Kent Archaeological Society 1862 - Archaeologia Cantiana 1862
Rev. Henry Bailey, B.D. Warden of St. Augustine's College, Canterbury - Member of the Kent Archaeological Society 1862 & 1863

The appointment of a Junior Fellow, to fill the vacancy caused by the marriage of the Rev. J. B. Trend in August, 1869, was at last made in the election to that office of J. H. Champion McGill, Esq., B.A. of Trinity College, Cambridge on June 16th, 1870. Mr. McGill will be ordained Deacon, we hop, by His Grace the Visitor, at his next ensuing ordination this month. OP
Early 1870's
Henry Bailey, Warden of St. Augustine's College D.D.
Edward R. Orger, Subwarden M.A.
Gavin F. Saxby, Fellow of College M.A.
John H. C. McGill, Fellow of College B.A.
1872
Rev. H. Bailey, D.D., Camb. - Warden of St. Augustine's College, Canterbury
Sub-warden - Rev. E. R. Orger, M.A.
Fellows
Rev. J. Champion McGill, B.A.
Rev. Gavin Saxby, M.A.
Rev. G. U. Withers, D.D.
Lecturer in Medicine - A. Lochee, M.D., F.R.C.P. (lecturer in practical medicine)
Oriental Lecturer - Reinhold Rost, Ph.D.
Singing - W. H. Longhurst.
Organist - A. Phillips
Fees - For education and maintenance, 40l. per annum
Exhibitions - 24 varying from 10l to 36l
The object of the College is to qualify students for the service of the Missionary Church. The age of admission is fixed at 20.
1878 - A. J. B. Hope has sent his portrait to the College (from a letter from Edward Coleridge to Henry Bailey) CCA-U88/A/2/11/C/42
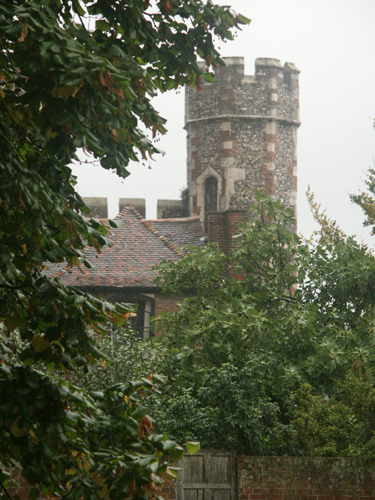
"The ruins and ground plot of the Abbey were in 1844 sold for £2100, and purchased by A.J.B. Hope, Esq., M.P., the owner of Bedgebury Park. The work of restoration speedily commenced. New buildings arose, a new life seemed to come out of the old shadows that lay so long over and around the ruins. It was not identical with the ancient house, but such were the pains taken to preserve as much as possible of the old work that seemed worth preserving, that it appeared in parts a perfect restoration. The great gateway**, in the decorated style of architecture+ remained nearly intact, save for necessary repairs of such decay as weather and time had effected for centuries, or the desecrating hand of man had produced, when purposes of commerce consigned it the the requirements of a brewery for a certain period. It had, however, some years previously been partially repaired through the efforts of the "Canterbury Literary Institution." "Pull it down and sell the materials," was the cry, as in the case of a less important structure, St. George's gate. Happily, however for the honour of the city this act of spoilation was averted."
*St. Ethebert's Tower had an internal space about 16 feet square, walls 4 1/2 feet thick. It was erected A.D. 1038-50, and was a fine piece of Norman architecture. The ancient nave of the monastery was about 175 feet long, the internal length of the minster about 320 feet.
**Erected by Abbot Fyndon. It is 66 feet high by 33-9 feet wide. Fyndon became Abbot A.D. 1284
+The charter granting permission to "embattle" the New Gate was given by Edward II. A.D. 1308
Canterbury in the Olden Time, John Brent 1879
"Thanks to the princely munificence of Mr. Beresford-Hope, who has built for himself an enduring monument within this ancient monastery, this first home of missionaries to the heathen English, has become a home and school for English missionaries to the heathen world. Once more peace and order reign within these precincts, and the new spirit which pervades them, links us with the memorable times of old. We think of those who have gone forth, year after year, from St. Augustine's into all the settlements of Englishmen in the "Greater Britain," into Africa, India and the farther East; into the Western Canadian wilds, the Australasia colonies, the West Indies, and the distant Pacific Isles; and knowing that they have proved themselves valiant soldiers of the Cross, we are reminded of the beautiful lines written by Dr. Neale, on the completion of the first solemn service of consecration in the newly founded College";
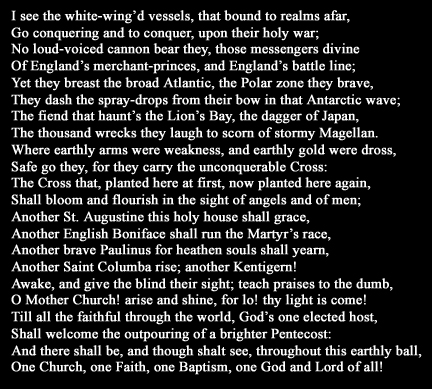
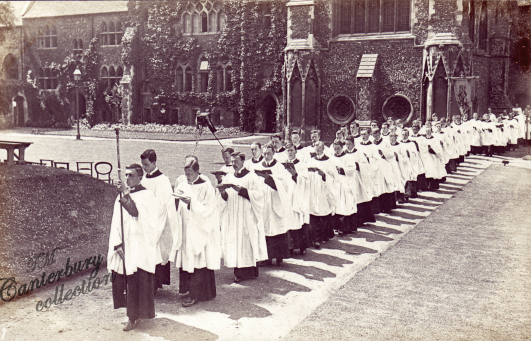
Procession in St. Augustine's College grounds, a photograph in my collection
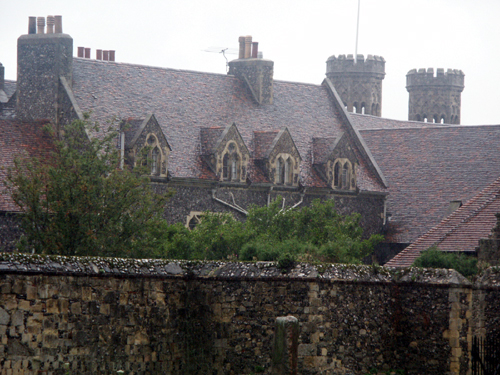
A view of St. Augustines College from St. Augustines Abbey
1881
Henry Bailey, Warden of St. Augustine's College with wife Anna
Edward R. Orger, Subwarden
Gavin F. Saxby, Fellow
John H. C. McGill, Fellow
Students: William C. FORD, James C. BETTS (Australia), George SMITH, Robert J. BATCHELOR, Frederic RICHMOND, Joseph RUSHTON, Alfred GADNER, Henry ADNUM (Australia), De-Berdt HOVELL, Thomas BLUNDUN, Arthur PHILLIPS, Alexander TEMPLE, John H. S. SWEET, Jarvis A. COLBECH, James H. TELBET, William R. ALMOND, Joseph ALLEN, John R. S. JARKINSON, Herbert A. MEYRICH, George DILCHAM?, Arthur C. WEGHORNE, Adolphus A. W. HADLEY, Humphry DAVIS, Bruce MACHAY, Henry W. LITTLE, Jacques HYMANS (Holland), Zacharius VALLESPINAGA (Spain), Francis BOUEJA (Turkey), Franrjce? MERWANJCE (East Indies), K. MOROTCHAN (Persia)
"This Abbey was rebuilt in 1848 as St. Augustine's Church of England Missionary College, at a very large expense, the site of the ancient abbey having been given for this purpose by Alexander James Beresford-Hope esq. M.P. who purchased the whole property about 1845 for the sum of £2100: the object of the College is to provide an education qualifying young men for the ministry of the Colonial Church, at an annual charge for maintenance and education of £40; its educational staff and governing body consists of a warden, sub-warden and two fellows and there are about 40 students; the building comprises an elegant little chapel, with a crypt, hall, library, warden's lodgings and suitable rooms for the fellows and students; the great gateway of the monastery, still remaining, has been carefully restored: the appointment of all the authorities, who must be graduates of Oxford, Cambridge, or Durham, rests with the two archbishops and the bishop of London." 1882
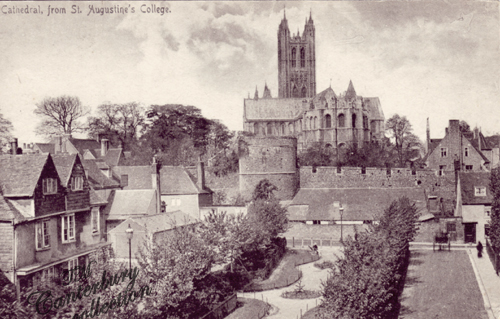
A view of the Cathedral from St. Augustine's College, showing Lady Woottons Green and Broad Street (the buildings you see on the left were destroyed in the 1942 bombings of the city)
Click on the links below for a larger view
|
|
St. Augustine's Gate |
|
St. Augustine's Gate |
|
|
|
|
|||
|
|
St. Augustine's Gate |
|
|
Early 1881 (from Occasional Papers)
Rev. George Frederick Maclear, Warden & Clergyman D.D. - Bedfordshire (honorary Canon of Canterbury)
James Frederick Vallings M.A., Sub-Warden, Clergyman - India
Fellows
Rev. Edward Francis TAYLOR, Fellow of St. Augustine (Bot), Hastings, Sussex
Rev. Philip Samuel SMITH, Fellow of St. Augustine (Mot), Nottinghamshire
REv. Berkley William RANDOLPH, Fellow of St. Augustine (Bot), Sevenoaks, Kent
Librarian, Rev. Philip Samuel SMITH, M.A.
Singing Master, W. H. LONGHURST, Mus. Doc., F.C.O.
Sub Scarist: M. HAYWARD
Succentor: A. W. MACKAY
Organists: W. Y. STEAD, M.A. MAGGS
Sub Librarians: E. PICK, H.F. CROFTON, G. H. PINCHIN
Curator of the College Press: J. CATLING
Curator of the Carpenter's Crypt: S. DAW
Curator of the Garden: J. T. WILSON
Curator of the Museum: F. CRITCHLEY
Goer. M. Brunger, Porter of St. Augustines College (School Service)
1882
Rev. George Frederick Maclear D.D., warden (Warden's Lodge)
Rev. James Frederick Vallings M.A. sub-warden
Reinhold Rost P.H.D. Oriental Lecturer*
Honorary Fellows:
A.J. B. Beresford Hope Esq. D.C.L., M.P.
Rev. George Charles Pearson M.A.**
Rev. Allen Page Moor M.A.
Rev. George Herbert Curteis M.A.
Rev. Samuel Thomas Pettigrew M.A.**
Rev. Gavin Frank Saxby M.A.
Mr. Edward Francis Taylor B.A.+
Rev. Henry Bailey D.D.
Alfred Campbell Lochèe Esq. - Physcian M.D., F.R.C.P, London *garrison chaplain Bombay 1880
Rev. E.R. Orger M.A.
+ Edward Francis Taylor wrote an article which is in "Nature", issue Jan. 22, 1885 (by Norman Lockyer) regarding varieties of something from Borneo. (St. Augustine's College, Canterbury, January 13. Edward F. Taylor
**Burmah. We transfer to our pages the following extracts from letters which appear in No's 19 and 20 of "Occasional Papers from St. Augustine's College." They are written by the Rev. T. S. Pettigrew, formerly one of the Fellows of the College, and now Chaplain to the East India Company. We have annexed Burman to the dominions of Britain, but the Church has done nothing yet to bring the inhabitants to the knowledge of Christ.
"Rangoon, March 19th, 1856 - It is impossible to tell you the longings that my wife and myself have had all this Lent, for the quietude of St. Augustine's. How little one appreciates such blessings until one is called to a place where they are not vouchsafed in the same manner. I have been intending, ever since my arrival, to write you a very long letter, but I have has such full occupation in the Station itself, as actually not to have been able to visit any of my outposts, which now greatly need my presence. I have, however, taken every precaution as regards them, by having services regularly held by officers whom I could trust, and whom I have previously known at head-quarters.
I think in a few years this place will be one of immense commercial importance, and will be sure to have a large body of troops, European and Native, always stationed here. At present they have no chapel for the town, or rather city, itself, which therefore falls to my lot. There is an immense field for work at home and abroad, I mean at Rangoon itself, and amongst the Burmese. The Burmese will do anything for money; but there is a race of them called the Carens, or Careins, more intelligent, and very peculiar in many respects; they say that they have lost the knowledge of the truth, which is to be revealed to them by a pale man. They have some indistinct tradition of the Fall, and are most readily converted; indeed, the difficulty is to withhold them. The only possessors of the field are the American Baptist Missionaries, who have had many converts. There is not a single Church of England Missionary that I am aware of in Burmah. I have been so occupied that I have not given that attention which I purpose to the Missionary work, but I think that there never was so encouraging a field to work in.
It is most sad at times to be surrounded by so many heathen sounds; the continual drum, a species of "tomtom." The unearthly noises of their curiously shaped musical instruments, and other unmeaning strains, are most distressing. But there is another side of the picture, and that side is the hideousness of the example of those calling themselves Christians - of those who at home have enjoyed every privilege that belongs to the members of Christ's Body. You see them living positively in the grossest sin, begetting children by the Burmese women, to be brought up and nurtured as heathens, for on no account will the mothers allow them to become of a different faith. I have known instances of officers of Her Majesty's Regiments living with persons of this description, and positively hiring agents to tend their heathen offspring. I shudder to speak or think of the amount of vice brought amongst a set of heathens, to be added to their own, by those who have been watched and loved an tended by mothers all pure at home, and not less watchfully by their spiritual Mother. This for the most part is the European atmosphere one is obliged to breath. I do not say entirely so, of course; for Indian society has improved much of late years. But among those who do live respectable lives outwardly, indifference, apathy, and latitudinarianism of every kind prevail. I determined by God's grace from the first to set my face boldly against all these things; to try and pursue my path of duty unflinchingly, but with good temper, and, to the best of my judgement, with moderation. This Lent we have refused all invitations, which have pressed in from all sides; for Lent, if I may judge by Rangoon, is the season of festivity rather than of weeping: but having thus broken the ice, the way is comparatively smooth. If circumspection is needful in a clergyman at home, it is a hundred-fold more so with one in India or Burmah. He is respected if it be only on account of the rarity of seeing one at all, and if he walks worthy of his high vocation, he must be esteemed. The Chaplains all go by the name of the Padre Sahib, and the Burmese call me the Kala Phiongee, or Foreign Sahib.
I am beginning to feel my way in my work well; it is a glorious field, and what, my dear Warden, would I give at times to have you by my side! Is there no chance, no hope of sending me out a man for the Missionary work? But he must study Burmese beforehand. I would keep him by every means in my power; he should always have a roof to cover him, and werewithal to be fed. Can you not begin to train such a man? Whilst you are doing so, I should be able in the course of a few months to write more explicitly on the pecunairy part, and the openings for his work. I should like him trained as St. Augustine's alone knows how to train.
I am in great perplexity just at present about a house, this being a new station. I have the chief magistrate's house now for a short time, but fear that I shall be compelled to build a bamboo house, and live in that until I can build something better. Rent is asked to the price of 100 or 150 rupees a month for houses which in India would not be inhabited. I think the climate very fine; I have scarcely had a day's indisposition since I have been here; but when people live dissolutely, they are quickly taken off by dysentery or fever. The nights, unlike those of Southern India, are delightlfully cool, and thus in the morning you rise refreshed instead of jaded by turning about all night, which I frequently did at Madras, though I had the Punka over me all the time. I find there may be a great deal done in this climate with care, and there is no reason but want of personal strength why any of the services should be mutilated; and even in the hot weather you my have service, as I have, at 6:30 am. I am compiling a Litany for the use of the sick, of which I will send you a copy when printed.
The Colonial Church Chronicle, and missionary journal. July 1847 - Dec. 1874
1889
St. Augustine's College
Founded as an Abbey and Endowed by King Ethelbert, A.D. 605; suppressed, A.D. 1538; restored as a Missionary College, under Royal Charter, with a body of Statutes, given by the Visitor, A.D. 1848. The College was established by free contributions of Members of the Church, at the head of whom Her Majesty the Queen, Her late Majesty the Queen Dowager, and His late Royal Highness the Prince Consort were graciously pleased to place their names. The greater part of the original fund was collected by the exertions of the Rev. Edward Coleridge, M.A., now Fellow of Eton College. A portion of the site of the ancient Abbey of St. Augustine, including the principal gateway and adjoining ruins, purchased by A.J.B. Hope, Esq., M.P., was generously devoted by him to the purposes of the Missionary College; and the buildings of the principal Quadrangle are the Chapel Hall (60 ft. x 24 ft.), Library (78 ft. by 40 ft.), Warden's Lodge, Fellow's Buildings, and rooms for forty students, with a new wing (A.D. 1861) for Foreigners or others. The object of the College "is to provide an education to qualify young men for the service of the Church in the distant dependencies of the British Empire, with such strict regard to economy and frugality of habits, as may fit them for the special duties to be discharged, the difficulties to be encountered, and the hardships to be endured."
"Restored as a Missionary College under Royal Charter, with a Body of Statutes, A.D. 1848. Visitor, His Grace the Archbishop of Canterbury; Warden, Rev. G. F. Maclear, D.D.; Sub-warden, Rev. W. H. Bolton, M.A.;
Fellows
Rev. W. R. Hervey, M.A.
Rev. M. J. Simmonds, M.A.
Rev. T. H. Dodson, M.A.
Honorary Fellows
Rev. G. C. Pearson M.A.
Rev. A. P. Moor, M.A., M.R.A.S., F.R.G.S.
Rev. G. H. Curteis, M.A.
Rev. S. T. Pettigrew, M.A.
Rev. G. F. Saxby, M.A.
Rev. H. Bailey, D.D.
W. Buttersfield, Esq. F.A.S.
Rev. E. R. Orger, M.A.
Right Rev. J. M. Strachan, M.D., F.S.A.
Rev. J. F. Vallings, M.A.
Rev. T. F. Lightfoot, B.D.
Ven. H. W. Watkins, D.D.
Rev. P.S. Smith, M.A.
Herr. Rost, Ph.D., L.L.D.
Rev. B. W. Randolph, M.A.
Right Rev. B. L. Key, D.D.
Rev. T. Walker, M.A.
Rev. W. C. Pinkham, B.D.
Rev. F. Partridge, D.D.
Rev. A. Westcott, M.A.
W. Furley, Esq. Librarian
Rev. W. R. Hervey, M.A.
Oriental Lecturer, Herr Rost, Ph.D.
Honorary Consulting Physician & Examiner, A. Lochee, Esq. M.D. F.R.C.P.
Lecturer in Practical Medicine, H. A. Gogarty, Esq. M.D.
Honorary Consulting Surgeion and Examiner, C. Holttum, Esq., F.R.C.S.
Lecturer in Practical Surgery, T.W. Reid Esq., F.R.C.P.
Medical Attendant in the College and Examiner of the Probationers, F. Wacher, Esq. M.R.C.S. & L.S.A.
Honorary Examiner of Music, W. H. Longhurst, Esq. Mus. Doc., F.C.O.
Teacher of Music, Rev. W. J. Foxell, B.A.
Early 1890's
George Frederick Maclear D.D., (w), Warden of St. Augustine's College School (Warden's Lodge) *Has his three sons and sister-in-law Ms. Gertrude F. Purcell
Rev. Charles Henry Cotes M.A., sub-warden
College Servants
John Bailey
Henry J. Gibbins
Charles Bean
Walter H. Hoar
Rev. Mark John Simmonds M.A.(29) Fellow of St. Augustine's College, Lambeth, Surrey
Henry Havelock Ramsay B.A.(27) Fellow of St. Augustine's College, Middlesex, London
Rev. Charles Henry Robinson M.A.(30), Clerk in Holy Orders (Clergy), Kernshaw, Somerset
Henry A. Gogarty esq. M.D. lecturer in practical medicine
Charles Holttum F.R.C.S. hon. consulting surgeon & examiner
T.W. Reid F.R.C.P. Edin. lecturer in practical surgery
Frank Wacher esq. M.R.C.S. medical attendant at the college & examiner of probationers
Reihold Rost C.I.E. PH.D., LL.D., oriental lecturer
1892-1896
William Nathan Charles Marchant (c. 1870 Wannock, Sussex), son of William Marchant, student at the College, 1892-96, went to South Africa
1894-95
Samuel Stone, Student, went to South Africa and Australia
Death of Dr. Reinhold Rost occured at Canterbury on the February 7th, 1896
*February Happenings
"The sudden death of Dr. Reinhold Rost occured at Canterbury on the 7th. The deceased gentleman had come to Canterbury to give his lectures at St. Augustine's College, and was walking towards the College from the London, Chatham and Dover Station, when he was suddenly seized with faintness. He was taken to the College on a stretcher and everything possible done for him, but he expired the same evening. Deceased was 74 years of age and had been Oriental lecturer to the College for upwards of 45 years."
The Kentish Gazette & Canterbury Press, Saturday, December 26, 1896
April 1896 - The Right Hon. the Viscount Halifax, President of the English Church Union, gave an interesting address on "The re-union of Christendom" at St. Augustine's College, Canterbury, on the 20th inst.
April 1896 - This month a fund was started for supplying a new block of buildings at St. Augustine's College so as to include physical training in the curriculum. This will form a memorial of the College jubilee, which is to be celebrated in 1897.
June 1896 - The annual commemoration of St. Peter's Day at St. Augustine's College took place on the 29th inst., it being attended by several well known church dignitaries from the Colonies, etc.
1898* - The Canterbury Cathedral Archives has a photo of staff and students and visitors of June 1898, G. H. Duder, L. T. Maund, S. J. Yates, A.D. Beavan, H. J. Nind, H. G. Pegg, B. D. Beeley, W. Netton, T. A. Nind, A. Fowler, W. H. Webster, A. S. Robins, S. Foskett, C. E. Rolfe, H. E. LeGood, F. E. Pearse, E. Gill, E. C. Cross, J. E. Jones, H. Gibbons, A. N. L. Buckley, E. E. Lilley, A.D. Webb, W. Owen, J. Hayes, S. Garabedian, E. J. Rogers. T. Fisher, Rev. E. B. Husband, Rev. J. W. B. Scott, P.J. Ryall, S. N. Bishop, A. T. Craswell, R. B. Farr-Cox. H. T. Stealey. P. de L Musgrove, Rev. C. R. Tyrwhitt, Canon Cole, Rev. H. F. Lord, Rev. J. J. Priestley, Rev. A. Logsdail. Rev. H. K. Woodward, Rev. F. Thomas, Rev. A. J. Godden, Rev. L. S. Lach Szyrma, Rev. J. B. Trend, R. J. E. Boggis, subwarden, Canon A. P. Moor, bishop of Korea, Dr G. F. Maclear, Eva Maclear, Geoffrey Maclear, D. H. Bailey, Rev. E. R. Orger, H. B. Cartwright, fellow, W. W. Williams, fellow, C. R. Jelf, fellow - CCA-U88/A/7/20
1898 - The Canterbury Cathedral Archives has a photo of staff and students and visitors of June 1898, J. Hayes, G. H. Duder, W. Owen, R. L. H. Chapman, J. R. Darwall, A. S. Robins, E. E. Lilley, S. Garabedian, W. G. Webster, S. J. Yates, H. T. Stealey, C. E. Rolfe, E. C. Gross, H. Gibbons, P. J. Ryall, A. D. Webb, H. E. Le Good, J. E. Jones, S. Foskett, R. B. Farr-Cox, S. H. Luscombe, E. Gill, A. Fowler, T. A. Nind, A. N. L. Buckley, L. T. Maund, H. G. Pegg, A. T. Craswell, T. Fisher, S. N. Bishop, W. Netton, F. E. Pearse, P. de L Musgrove, A. D. Beavan, B. D. Beeley, H. J. Nind, E. J. Rogers, Dr. T. Whitehead-Reid, Rev. C. R. Tyrwhitt, chaplain, H. B. Cartwright, fellow, R. J. E. Boggis, subwarden, Dr. G. F. Maclear, warden, Eva Maclear, W. W. Williams, fellow, C. R. Jelf, fellow, Dr. H. A. Gogarty - CCA-U88/A/7/21
l
1899
Frederick Berry (c. 1865 Leicester), lay reader at St. Augustine College, 1899, not admitted, he was only at the college 3 weeks (CCA-U88?A/2/7/C/8)
Early 1900's
George F. Maclear (68) (w), Warden, Clergyman, Church of England (Bedford, Bedfordshire) - Warden 1880-1902
Robert J. E. Boggis, Sub-Warden, Clergyman, Church of England (Aldborough, Yorkshire)
Watkin W. Williams, Fellow, Clergyman, Church of England (Middlesex, London)
Edward B. Ford, Fellow, Clergyman, Church of England (Middlesex, London)
*Rev. Maclear and Rev. Williams wrote a textbook "An Introduction to the articles of the church of England" c. 1896
George Maclear passed away on October 19th, 1902 at Canterbury
MACLEAR, GEORGE FREDERICK (1833-1902), theological writer, born at Bedford on 3 Feb. 1833, was the eldest son of the Rev. George Maclear. M.A., chaplain of Bedford county prison (1832-69), by his wife Isabella Ingle. Educated at Bedford grammar school, he obtained a scholarship at Trinity College, Cambridge, in 1852 and had a distinguished academic career. He won the Carus Greek Testament prize in 1854 and 1855, and after graduating B.A. with a second class in the classical tripos of 1855, he was placed in the first class in the theological tripos of 1856 (its first year). He gained the Burney prize in 1855, the Hulsean in 1857, the Maitland in 1858 and 1861, and the Norrisian in 1863. All five prize essays were published. His Maitland essay of 1858, "The Christian Statesman and our Indian Empire; or the legitimate sphere of government countenance and aid in promoting Christianity in India," rached a second edition. That of 1861, on "Christian Missions during the Middle Ages," was recast as "Apostles of Mediaeval Europe" (1869), and was the first of a series of important volumes on missionary history. Maclear proceded M.A. in 1860, B.D. in 1867, and D.D. in 1872. Ordained deacon in 1856 and priest in 1857, he held curacies at Clopton, Bedfordshire (1856-58), and St. Barnabas, Kennington (1858-60); was assistant-preacher at Curzon Chapel, Mayfair (1860-65); and reader at the Temple (1865-70); select preacher at Cambridge in 1868, 1880, and 1886, and at Oxford in 1881-1882; and Ramsden preacher at Cambridge in 1890. He delivered the Boyle lectures at Whitehall in 1879-80 "on the Evidential Value of the Holy Eucharist" (1883; 4th edit. 1898).
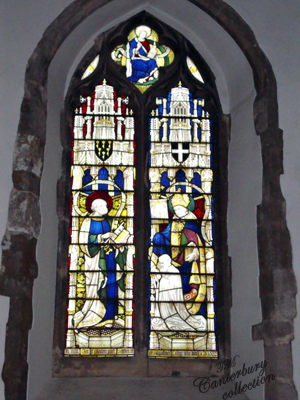
Memorial window in St. Peter's church to George F. Maclear
In Mem: Geo: F. Maclear priest: Warden of St. Augustine's College: who died A.D.1902:
Meanwhile Maclear was an assistant master at King's College School, London (1860-6), and headmaster (1867-80). He showed great ability as teacher and organiser doubled the numbers and greatly raised the standing of the school. While headmaster he declined an offer of the See of Colombo in 1875. Eventually he accepted the post of warden of St. Augustine's Missionary College, Canterbury, in 1880, and held it till his death. In this capacity he worked untiringly as preacher, lecturer, and adviser on foreign mission work. In 1885 he was made an hon. canon of Canterbury Cathedral. He died at St. Augustine's College, after a long illness, on 19 Oct. 1902, and was buried in St. Martins Churchyard, Canterbury.
Maclear was twice married: (1) on 10 June
1857 to Christiana Susan, daughter of J. Campbell, rector of Eye, Suffolk...
1903
Rev. Robert James Edmund Boggis B.D. Sub-Warden
Back notes: Book Boggis My 25 years at St. Augustine's - from my collection
Fellows
Rev. Watkin Wynn Williams M.A.
Rev. Bernard Horation Parry Fisher M.A.
Henry A. Gogarty esq. M.D. lecturer in practical medicine
T.W. Reid Esq. M.D. F.R.C.P. Edin., L.R.C.P. Lond. lecturer in practical surgery
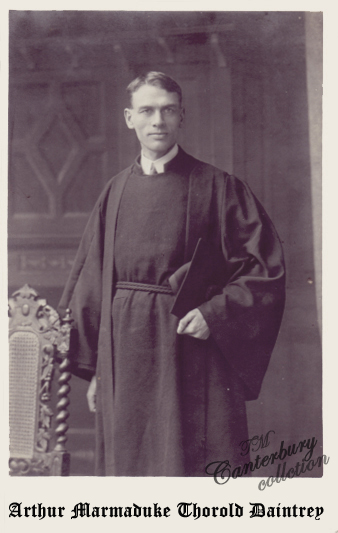
1906
Harold Dening Baker, worked as a clerk St. Augustine's College (1906-7)
1908
Warden - The Rev. J.O.F. Murry, D.D.
Sub Warden Rev. H.B. Cartwright, M.A., St. Augustine's College, Canterbury
Fellows:
The Rev. P.H.L. Brereton, M.A.
The Rev. W.S. Dixon, M.A.
Gathering on the grounds of St. Augustine's College - posted August 24, 1908 from Sturry
1913
Rev. Arthur Hawkins Jones, M.A., St. Augustine's College, Canterbury
Rt. Rev. Bishop Arthur Mesac Knight M.A., D.D., St. Augustine's College, Canterbury (d. October 4, 1939)
1917
Founded by Royal Charter in 1848. Visitor, Archbishop of Canterbury. Electoral Body: The Archbishops of Canterbury and York and the Bishop of London, by whom the Warden, Sub-Warden and Fellows are appointed.
Warden - The Right Rev. A.M. Knight (D.D.), late Lord Bishop of Rangoon
Sub-Warden and Bursar - Rev. R.U. Potts (M.A.)
Fellows:
Rev. F.J. Badcock (M.A.)
Rev. L.E. Browne (M.A.)
Rev. B.C. Roberts (M.A.)
Lecturer in Practical Medicine, H. Wacher, Esq. (M.B.)
Lecturer in Practical Surgery, E.D. Whitehead Reid, Esq. (M.B., B.C.)
The Memorial Chapel, St. Augustine's, an old postcard from my collection
See Student's Page for names and memorials
More pictures of the memorial chapel
Lecturer at St. Augustine's College, Canterbury - Thomas Skelton, M.A., B.D., S.P.G. Missionary at Delhi. (died 1915)
The Canterbury Cathedral Archives has a photo taken by B. Fiske-Moore of the Football Team of 1925-26, consisting of A. Hayes, J. H. Fisher, F. Watson, R. L. Kenyon, P. M. Leach, G. J. M. Chambers, M. W. Bradshaw, R. C. Rudgard, K. R. Macbeth, E. P. Stalley, Rev. A. P. Senior, L. C. Wilson (captain), S. E. Higgs, L. F. Chamberlain, R. A. Noakes, L. C. Scott, F. W. Mitchell - CCA-U88/A/7/9
The Canterbury Cathedral Archives has a photo taken by B. Fiske-Moore of the Cricket Team of 1930, consisting of F. G. Bush, L. Williams, K. R. Macbeth, L. W. Lovely, R. L. Crampton, R. N. Wilson, W. E. Elves (scorer), E.V. Stannard (umpire), E. H. Marsh, R. C. Doe, Rev. Canon J. W. S. Tomline, Warden, D. J. Anthony (captain), G. H. Browning, D. J. M. Gray (honorary secretary), O. Saunders - CCA-U88/A/7/10
The Canterbury Cathedral Archives has a photo taken by B. Fiske-Moore of the Cricket Team of 1938, consisting of E. V. Stannard (umpire), G. G. C. Ridgeway, P.E. Moffat (scorer), F. Naylor, R. W. Pope, R. W. Kirkham, H. Firth, W. F. Kemp, F. R. Thompson, A. M. Solomon, G. C. Golding (captain), Canon J. W. S. Tomlin (president), R. J. Messenger (vice-captain), E. R. Pickersgill (secretary) - CCA-U88/A/7/13
1822 - 1896
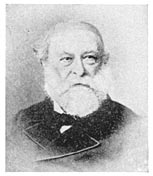
*Reinhold Ernest Rost was born in Germany in 1822, and educated in Germany. He lived in London. In 1871 he is noted as Librarian, and in 1881 as Librarian India Office. In 1891 he is noted as Chief Secretary of Indian Office, and Professor of Eastern Languages. He was also an Oxford University Alumni. He had a Ph.D., created M.A. June 22, 1886, and was librarian at the India Office. He passed away in Canterbury in 1896*. He had published "Miscellaneous Papers Relating to Indo-China" & "Miscellaneous Papers Relating to Indo-China and the Indian Archipelago".
Librarian of the Minister of Foreign Relations of England and Malayalogist, Sanskrit scholar.
"The Lord's Prayer in five hundred languages comprising the leading languages and their principal dialects throughout the world with places where spoken - with a preface by Reinhold Rost, C.I.E., LL.D. PH.D.", 1905, Gilbert & Rivington Ltd. London
*June 1863, The Works of the late Horace Hayman Wilson. Volumes III. and IV., containing Essays on Oriental Literature. Edited by Dr. Reinhold Rost, St. Augustine's College, Canterbury. In Two Volumes, 8vo., cloth (Nearly ready)
1851-1896 Secretary - Royal Asiatic Society
1863-1869 Librarian - India Office
________________________
George Frederick Maclear
b. Feb 3, 1833, Bedford, d. Oct 19, 1902
"The Hour of Sorrow or the Office for the Burial of the Dead", With Prayers and Hymns, 1875, Macmillan, London
*marriage 1878 St. Thomas, Devon....Eva Jemima Purcell
"Apostles of Mediaeval Europe", 1888, Macmillan, London
"St. Augustine's Canterbury: Its Rise, Ruin, and Restoration" by the Rev. G.F.Maclear, D.D., Warden of S. Augustine's, and Hon. Canon of Canterbury. London: Wells Gardner, Darton & Co., Paternoster Buildings. 1888 *in memoriam Robert Brett. Edward Coleridge, A.J.B. Beresford Hope.
"A History of Christian Missions During the Middle Ages" by George Frederick Maclear
"The evidential value of the Holy Eucharist: Being the Boyle lectures for 1879, 1880", delivered in the Chapel Royal, Whitehall
"The Evidential Value of the Holy Eucharist", Being the Boyle Lectures for 1879 and 1880. By the late Rev. G.F. Maclear, D.D. Crown 8vo. Cloth boards 4s. - publications of The Society for Promoting Christian Knowledge
"The Holy Bible - Authorized Edition of the New Testament and the Revised version of A.D. 1888. Comprehensive Bible Dictionary: In the Study of the Word of God, publisher, A.J. Homan & Co., Authors - Rev. G.F. Maclear D.D., Rev. Alfred Nevins D.D., Rev. Thomas H. Horne D.D., Rev. Wm. H. Munroe, Rev. Samuel Cox D.D., Rev. F.W. Farrar B.D., Rev. John Eadie D.D. LL.D, Rev. Wm F.B. Jackson, Prof. A. L. Rawson LL.D., Rev. Wm. Smith LL.D.
"An Introduction to the Creeds", The Rev. G.F. Maclear, Macmillan and Co., London, 1895
"A Class-Book of the Catechism of the Church of England" c. 1905
"Old Testament History", Maclear, Macmillan's Primers c. 1914
"A Primer of New Testament history: with a map to illustrate the apostolic history" (Macmillan's primers) c. 1922
"An Elementary Introduction to the Book of Common Prayer" by the Rev. Francis Procter, M.A. Vicar of Witton, Norfolk, Author of "A history of the Book of Common Prayer" and the Rev. G.F. Maclear, D.D., Canon of Canterbury, Warden of St. Augustine's Canterbury, and late head master of King's College School, London, published Macmillan and Co. Ltd, 1901
1891 Directory - Diocese of Canterbury....1885 - George Frederick Maclear D.D. of Trinity College, Cambridge, Warden's Lodge, St. Augustine's College, Canterbury
Warden of St. Augustine's 1880 - 1902.
A small portrait of him is listed as being in the Illustrated London News of October 25, 1902. Likely as he had passed away 6 days previoulsy to this.
Buried in St. Martins churchyard, Canterbury.
_____________________
James Frederick Vallings
born c. 1854 India
James, of Lucknow, India, arm. Keble College, matric. 14 Oct., 1872, aged 18; B.A. 1876, M.A. 1879, fellow of St. Augustine College, Canterbury, 1876-1882, sub-warden 1880-1882, hon. fellow 1883, vicar of Sopley 1888.
Mother was Ellen R. Vallings of Clapham, Surrey, a widow in 1861, living in Somerset
1871 at home with his mother Ellen Rebecca Vallings, Widow of Military Officer, living in Tonbridge, Kent
Marries 1882 in Barnstaple, Devon to Louisa Cadogan Chanter living in Sopley, Hampshire 1891, Vicar of Sopley 1888-1929
1901 - Vicarage, Sopley, Hampshire - Clerk in Holy orders, with wife Louisa and children
_____________________
Rev. Edward Coleridge
b. May 11, 1800 - d. May 18, 1883
Younger son of Colonel James Coleridge, of Heath Court, Ottery, St. Mary in DevonYou
Educated at Eton College, where Dr. Pusey and Dr. Jelf were in the same form.
He was assistant master at Eton from 1824 - 1850.
*there is a drawing of Edward Coleridge on the National Portrait Gallery site
_____________________
Rev. Charles Henry Cotes
3s. Henry, of Wiveliscombe, Somerset, gent. Queen's College, matric. 28 Feb., 1868, aged 19; B.A. 1871, M.A. 1880
1891 (widower) - Clerk in Holy Orders, visiting his sister
_____________________
Berkeley William Randolph
b. 1858, Sevenoaks, Kent
1861 age 3 at home with parents Cyril and Frances. Living at the Parsonage, Sevenoaks, Kent. Cyril noted as Incumbant of Riverhead.
Rev. Berkeley William Randolph, 4s. Cyril, of Riverhead, Kent, cler. Balliol Coll., matric. 22 Jan., 1877, aged 18; exhibitioner 177-80, B.A. 1879, M.A. 1884
_____________________
Rev. George Charles Pearson M.A.
1814 -1894 Canterbury
George Charles Pearson, 2s. William, of St. Pancras, London, arm. Christ Church, matric. 7 June, 1832, aged 18; B.A. 1836, M.A. 1839, perp. curate Thanington, Kent, 1842-4, rector of St. Margaret, Canterbury, 1844-47, curate of St. Gregory the Great, Canterbury, 1852-61, one of the six preachers Canterbury Cathedral 1867-74, hon. canon Canterbury 1874.
_____________________
c. 1824 died 1904 Truro, Cornwall
Baptised 1824, Woodbridge, Suffolk to parents Charles Page, attorney at law and Catherine Maria Page nee Fulcher.
Of Trinity College., Cambridge (B.A. 1846, M.A. 1849); adm. 'ad eundem' 13 June, 1850, sub-warden St. Augustine's College, Canterbury, 1849-1866, vicar of St. Clement's, Truro, 1872, hon. canon of Truro 1883.
1861 he is sub-warden and asst. tutor at St. Augustine's College he is unmarried.
He marries in 1866 in Liverpool, Lancashire to Eliza Harriet Wray, daughter of Cecil and Mary Jane Wray. Cecil was a Curate of St. Mast? Liverpool, Everton, Lancashire.
In 1871 he is living in the Cathedral Yard with his wife and son and three servants, he is noted as Clergyman without care of souls.
In 1881 he is Vicar of St. Clement (M.A.), Truro, St. Clement Vicarage House with wife Eliza H. Moore (Liverpool, Lancaster), and three children all born Canterbury age 9, 6, 2, and three neices (Meyer). With staff of a Governess, and 4 domestic servants.
The Missionary Candidate's Manual, one of the excellent and cheap (only 1d) publications of the St. Augustine's College Press, has reached a second edition, revised.
TP April 5, 1924 - The annual missionary sale at St. Augustine's College, Canterbury has been fixed for June 5th.
© T. Machado 2014
