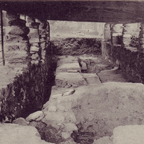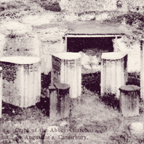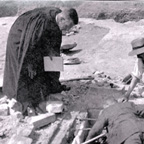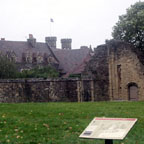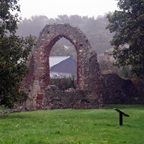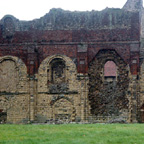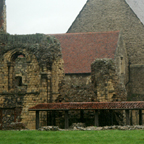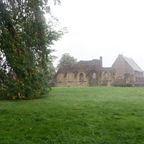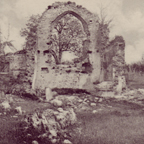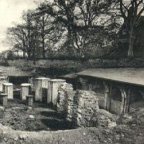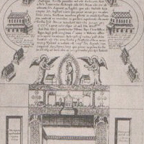
![]()
~ ST. AUGUSTINE'S MONASTERY ~
LONGPORT, CANTERBURY
In 613 the Church of Saints Peter and Paul (later renamed St. Augustine's) was consecrated. This was built by Ethelbert and St. Augustine.

Monday, February 9th, 1795, about 60 feet in length of the old wall, which incloses the land appertaining to St. Augustine's monastry, at Canterbury, fell down; being loosened by the frost. KR1795
"The Monastery of Saint Augustine is burnt. In the year of our Lord MCLXVIII (1168) this church was, for the most part, consumed by fire, in which conflagration many antient charters perished; and likewise the very shrine of Saint Augustine, as well as of many saints of this place, were miserably deformed; nor is it to be wondered at, since nearly the whole church was consumed by the fire."
Julian de Clinton* 30th October 1367. My body to be buried on the South side of the Church of St. Augustine, Canterbury.
*daughter and heir of Sir Thomas de Leyburn, Knight, wife first, of John Lord Hastings of Bergavenny; and secondly, anno 3 Edward III. of William de Clinton, Lord Clinton; Lady Clinton died on Monday, the Feast of All Saints, November 1st, 1367. Dugdale, vol. i. p. 531, 532
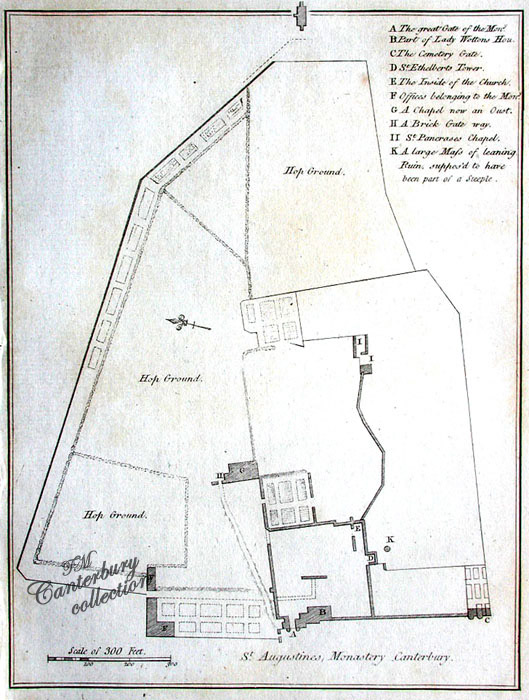
"St. Augustine's Monastery" Canterbury, Grose's Antiquities of England and Wales, Vol. III., 1787 (Francis Grose Esq. F.A.S.)
B - Part of Lady Wootton's House
Richard Berne, of Canterbury, 28th April, 1461. My body to be buried in the aisle before the cross, in the south part of St. Paul's, at Canterbury. To the rebuilding of the bell tower of the monastery of St. Augustine ix l. to be paid as soon as the said work shall be begun; to the prisoners of the Castle of Canterbury and of Westgate vi s. viii d. each; to the Prioress of the Church of St. Sepulchre, towards the works of her Church xiii s. iv d.; to the repair of the highway leading towards Sandwich, by St. Martin's Hill and the Fishpoole x l.; towards the repair of the highway in the Winecheape, between Bircholle's Place and St. James's Hospital x l.; to Joan, my wife, my furniture and my best cart, and my five horses fit to draw it, with all their harness; to the building of the new bell tower of Tenterden vi s. viii d. Richard my son. Proved 7th May 1461, at Canterbury. Testament a Vetusta 1826
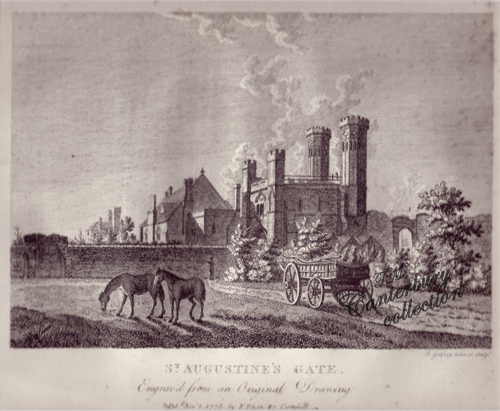
A view of St. Augustine's Gate from the Hop Grounds with Lady Wootons House beside the gate. Published Nov 1. 1775, F. Blyth, R. Godfrey deliner sculp.
"The Benedictine Abbey of St. Augustine, founded by King Ethelbert in 598, stood in Longport and was richly endowed, holding 12,000 acres of land and with revenues estimated at the Dissolution at £1,431 11s. 4 1/2d.; it was once a place of considerable magnificence; Henry VIII. converted it into a Palace; Philip and Mary granted it to Cardinal Pole, and within its precints Queen Elizabeth kept her court for several days; in the churchyard are the remains of the chapel of St. Pancras, built almost entirely of re-used Roman material and probably erected by St. Augustine himself while the abbey church was in progress; this abbey was rebuilt in 1848 as a Missionary College at a very great expense."
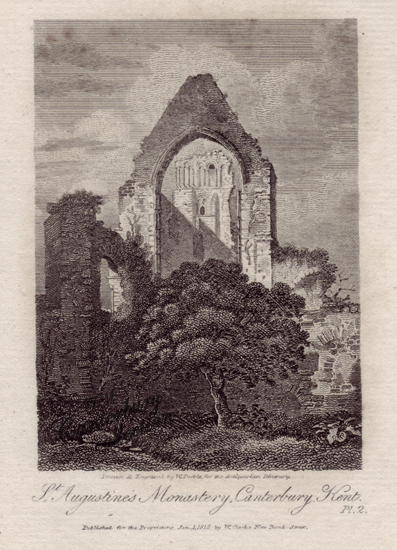
"If as elsewhere stated, Juliana de Leyburne was born in 1303, according to Dugdale's statement she must have become a mother at about sixteen years of age; her husband, John de Hastings, then thirty-three: for he is related to have been twenty-six when his father died in 6 Ed. II. This seems a little improbable; and it is rather extraordinary that no account appears to have been preserved of his former marriage.
After the death of Lord Hastings, Juliana his widow was married, secondly, to Thomas le Blount, whom she also survived; and afterwards becoming the wife of William de Clinton (Earl of Huntingdon), Laurence de Hastings, still in his minority, was entrusted to his tuition; and being subsequently advanced to the Earldom of Pembroke, married, and had issue.
Juliana, Countess of Huntingdon, died in 1367, possessed of numerous estates, many of which are mentioned by Dugdale (ib. p. 532); having previously been a considerable benefactor to St. Augustine's Monastery, in Canterbury, where she had provided for the celebration of religious services for the souls of her ancestors, (according to the superstitious customs of her day,) and for the souls of Laurence de Hastings and John his son, and their ancestors."
The Gentlemen's Magazine 1829, pg 125
"St. Augustine having converted King Ethelbert from paganism to the Christian faith, obtained of him, both permission and lands for the erection of a monastery, which was also to be the future burial place of the kings of Kent, and archbishops of Canterbury.
For this purpose, Ethelbert granted him his palace which stood on the east side of the city of Canterbury, and just without the walls; it being prohibited by the law of the twelve tables to bury in the cities.
Here St. Augustine founded his monastery, in the year 605. It was at first dedicated to the Apostles Peter and Paul; but Archbishop Dunstan, anno 987, added St. Augustine, by whose name it has been since commonly called.
A variety of benefactors, royal, noble, and private seem to have vied with each other in enriching it with lands, privileges, and immunities; of the first, it possessed nine thousand eight hundred and sixty-two acres; and amongst the latter were exemptions from toll and sheriff's-turn; the right of the aldermanry of Westgate, Infangenthes, or the power of judging any thief taken within their jurisdiction, and, for a long time, mintage, or the liberty of coining.
It likewise retained for about one hundred years, that is till the days of Archbishop Brightwald, the exclusive right of being the cemetery for the kings, and, till the time of Cuthbert, that of the archbishops; this, besides the honour, was attended with many solid advantages.
(March 21, 1520) *from the will of Dame Elizabeth THURSTON of London, widow, late wife of Sir John Thurston, knight, citizen and alderman of London, deceased (formerly wife of Thomas Wymond). ...The abbot of St. Augustine's, Canterbury, a rynge of golde worth iiijli. *her daughter was prioress of St. Laurence
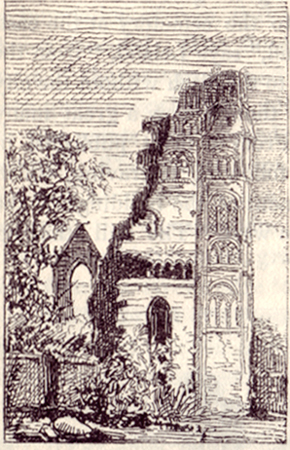
"St. Ethelberts Tower", drawing from Felix Summerly's Handbook for the city of Canterbury 1843
Saint Ethelbert's Tower - On the morning of the 10th of October, 1822, the S.S.W. corner of the Tower, known by the name of Ethelbert's Tower, comprising about one half of what remained of that venerable edifice, and amountin in weight to many hundred tons, and nearly seventy feet in height, fell with a tremendous crash, cracking by the shock the remaining part, the altitude of which was about one hundred feet, and presenting a grand, but terrifically dangerous appearance. On the Thursday subsequent to the accident, which was occasioned by a tremendous high wind, an attempt was made to pull down that which was left standing, by inserting large timbers through the various fissures; but this trial was extremely futile; a plan of a more formidable kind, (a battering ram) was then adopted, which likewise, in the onset, proved of no avail; but, upon its removal, and being directed in another position, that justly admired and very ancient structure, yielded its majestic head to the force of the machine, in the afternoon of Thursday, October 24th. Its descent was awfully grand, and to the lover of antiquity, grievous. Thus fell an edifice, consecrated by ages, and rendered sacred by its association with some of the most important and intereseting events in our local and national history. William Gostling
St. Ethelbert's Tower had an internal space about 16 feet square, walls 4 1/2 feet thick. It was erected A.D. 1038-50, and was a fine piece of Norman architecture.
"In the common cemetery which adjoins the church southward, about sixty feet from it, there stood, till lately, a large massive ruin, composed of flint and rubble stone, of an extraordinary thickness, having been to all appearance, two sides of a campanile or bell tower. It was taken down in 1793, by the united efforts of nearly 200 men, the materials, exclusive of rubbish, amounting to nearly 500 cart loads. Henry Ward, Canterbury Guide, 1843
In that period were buried there, the Kings Ethelbert, Eadbald, Ercombert, Lothair, Edelbert, Mulus, and Withred; the Archbishops Augustine, Lawrence, Mellitus, Justus, Honorius, and A Deo Datus. In the year 1063, Pope Alexander II. raised it to the dignity of a mitred abby; by this their abbot had the title of lord; was exempted from the authority of his diocesan; had episcopal jurisdiction in his own monastery, a seat in the upper house of parliament, and at genter councils was placed next the abbot of Mount Cassini; in fine, such was the riches and power of this house, that they frequently and successfully opposed the authority of the archbishop.
Their prosperity was not however without alloy; but was interrupted at different times by severe misfortunes. In 101, they were plundered by the Danes; in 1168, their church was almost destroyed by fire; and in 1271, this monastery was nearly ruined by floods, occasioned by a prodigious storm.
The buildings of this house were erected by different persons, and a different times. Ethelbert's tower was built by Archbishop Eadsin; a church built by Eadbalden, was taken down by Abbot Scotland, who began one much more magnificent, which was finished about he year 1099, by his successor Wido; the dormitory and chapter-house were erected by Hugo Florie, a Norman, related to King William Rufus; and the cemetery gate, by Thomas Ickham, a monk, and sacrist of this monastery.
At the resignation, 31st July, 30 Henry VIII. it was valued at 1412l. 4s. 7d. the deed was signed by John Essex, the lord-abbot, and thirty out of sixty monks, which number was the establishment of the house.
From the dissolution, to the end of the reign of Edward VI. it remained in the possession of the crown; and was repaired by the board of works; this probably procured it the appellation of the palace, a title it retains to this day.
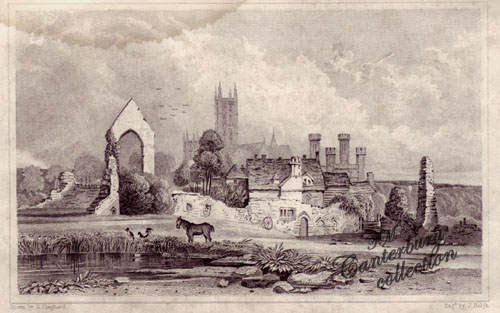
Drawing of the "Canterbury Cathedral, remains of St. Ethelberts Tower & St. Augustine's Monastry", Nov 1, 1828, Drawn by G. Shepherd, Engd by J. Rolph
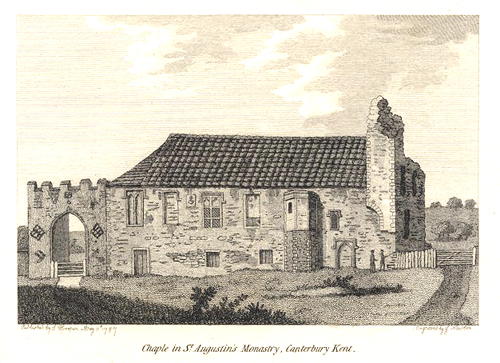
Drawing of the "The Chapel in St. Augustine's Monastry", May 11, 1787
The chapel is noted as now being used as an Oast, as noted on the map by Francis Grose Esq. F.A.S. 1787
In the year 1612, the back part of the building, adjoining to the great gate, was repaired with brick, as appears by a stone bearing that date placed over a stack of chimneys. At this place, it is said, King Charles I. consummated his marriage with the Princess Henrietta of France, anno 1625; at which time it was the mansion of the Lord Wotton, of Bocton Malherbe. His lady, who survived him, died here about the year 1659. Tradition says, the postern in the city wall, opposite this monastery, was made in order to shorten her way to the cathedral; the space before the house is still called Lady Wotton's Green.
In 1758, when this view was taken, the greatest part of the monastery belonged to Sir Edward Hales, Bart. In this plate (plate II) is shewn the remains of the monastery, as they appear when viewed from the easternmost part of the inclosure. The tower here seen is called Ethelbert's Tower, which appellation it is supposed to have obtained from a bell of that name formerly hanging therein. Here likewise is seen the east window of the conventual church; some of the ornaments of this window were remaining about ten years ago. Near it, and over the wall appears a tower of the cathedral.
To the left of Ethelbert's tower is a large inclining mass, or shapeless lump of stones; this is conjectured to have been part of a tower. Beyond it in the distance rise the square tower of St. Paul's church, the cemetery gate of the monastery, and the circular tower and spire of St. George's church. Great part of the exterior walls of this monastery are still standing. They enclose a very considerable area, in which are many parts of buildings, evidently erected at very different periods. The whole close is likewise full of foundations, which clearly shew it was once covered with buildings.
These venerable remains have suffered almost as much from the depredations of its different owners and occupiers, as from ravages of time. It is a present let for a public house. The ruins of the church have been converted into a tennis-court; the great gate into a cock-pit; and in 1765, workmen were set to pull down the tower for the sake of the materials; they accordingly began at the top; but time having rendered the cement almost as hard as the stone, the workmen proceeded so slowly as to make the price of their labour exceed the value of the stones taken down; wherefore it was thought proper to desist. At the same time other workmen were employed about the foundations of the fallen buildings; when many pillars, capitals, and ornaments were discovered buried together in a heap; as also divers stone coffins, in which pieces of woollen garments and hair were found: but this subterranean work answering no better than that commenced aloft, the holes digged were filled up, and the ground levelled. Some, indeed, attribute the relinquishing of this undertaking to the interposition of persons abroad, who represented to the proprietor the barbarism of destroying so venerable a ruin, and the indecency of disturbing the bones of the dead, which was undoubtedly done without his knowledge.
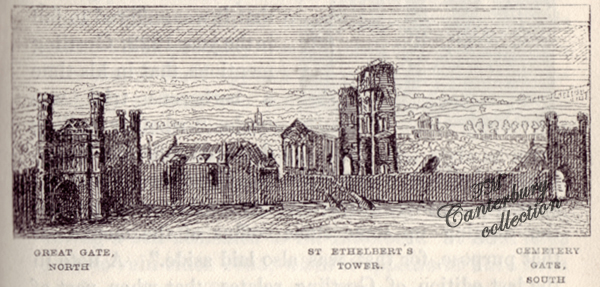
Drawing from Felix Summerly's Handbook for the city of Canterbury 1843, from a print engraving of 1735
The site of this monastery was granted, 2d and 3d Phil. and Mary, to Cardinal Pole for life, and afterwards to Henry Lord Cobham, who was attainted the 1st of James 1. 1603, when the said premisses were again granted to Robert Lord Cecil of Effingdon, Viscount Cranbourn, in fee, by letters patent dated 27th of March, 3d of James I. with diverse remainders, at the rent of 20l 13s 4d per ann. They were soon afterwards in the possession of Thomas Wotton, Lord Wotton of Morley, whose widow Mary made this place her residence, as has before been observed. In the civil wars she was cruelly plundered by the parliamentary forces. Since her time it has retained the name of Lady Wotton's Palace.
Lord Wotton left four daughters and coheiresses; the youngest of them, Anne, married Sir Edward Hales of Woodchurch, in Kent, Baronet, who brought her husband this estate; and in their descendants it has continued down to Sir Edward Hales of St. Stephen's alias Hackington, the present possessor. This drawing was made anno 1759."
Grose's Antiquities of England and Wales, Vol. III., 1787 (Francis Grose Esq. F.A.S.)
There are Hales Family Estate Records (1250-1868) available at the Canterbury Cathedral Archives CCA-U85, which include Deeds and Documents (8) of 1791, concerning the establishment of the Kent and County Hospital on part of St. Augustine's Abbey in Longport in 1791.
|
|
|
|||
|
|
|
|||
|
|
|
|||
|
Ruins |
|
|
"St. Augustine's Abbey stood in Longport. It was founded by King Ethelbert, in 597, and many Kings and Archbishops were buried in it. It was richly endowed, holding 12,000 acres of land, and, at the Dissolution, its revenues were 1431 pounds, 4s. 11 1/2d. Two handsome gateways are still remaining. This Abbey has been rebuilt as a Missionary College, at a very large expense, chiefly contributed by Alexander Beresford Hope, Esq., M.P. In this palace Queen Elizabeth kept her court for some days, and Charles I. was married to Queen Henrietta Maria. In the churchyard are the remains of the chapel of St. Pancras, said to have been built before the time of King Ethelbert I."
1858 Directory, Melville & Co.
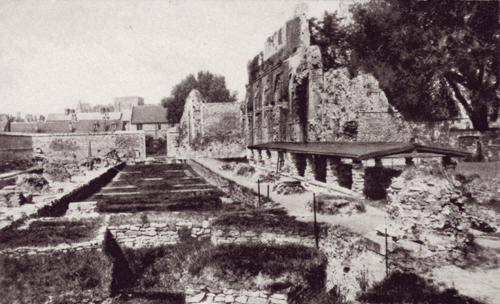
"A number of proprietors seem to have possessed the Abbey in turn; Henry Lord Cobham, Cecil Earl of Salisbury, also Thomas Lord Wotton of Morley. Yet none of these owners ever acted as conservators of the buildings. The beautiful structure called "St. Ethelbert's Tower"* having partly fallen in 1822, was shortly afterwards destroyed by a battering ram.
The ruins and ground plot of the Abbey were in 1844 sold for £2100, and purchased by A.J.B. Hope, Esq., M.P., the owner of Bedgebury Park. The work of restoration speedily commenced. New buildings arose, a new life seemed to come out of the old shadows that lay so long over and around the ruins. It was not identical with the ancient house, but such were the pains taken to preserve as much as possible of the old work that seemed worth preserving, that it appeared in parts a perfect restoration. The great gateway**, in the decorated style of architecture+ remained nearly intact, save for necessary repairs of such decay as weather and time had effected for centuries, or the desecrating hand of man had produced, when purposes of commerce consigned it the the requirements of a brewery for a certain period. It had, however, some years previously been partially repaired through the efforts of the "Canterbury Literary Institution." "Pull it down and sell the materials, " was the cry, as in the case of a less important structure, St. George's gate. Happily, however for the honour of the city this act of spoliation was averted."
*St. Ethelbert's Tower had an internal space about 16 feet square, walls 4 1/2 feet thick. It was erected A.D. 1038-50, and was a fine piece of Norman architecture. The ancient nave of the monastery was about 175 feet long, the internal length of the minster about 320 feet.
**Erected by Abbot Fyndon. It is 66 feet high by 33-9 feet wide. Fyndon became Abbot A.D. 1284
+The charter granting permission to "embattle" the New Gate was given by Edward II. A.D. 1308
Canterbury in the Olden Time, John Brent 1879
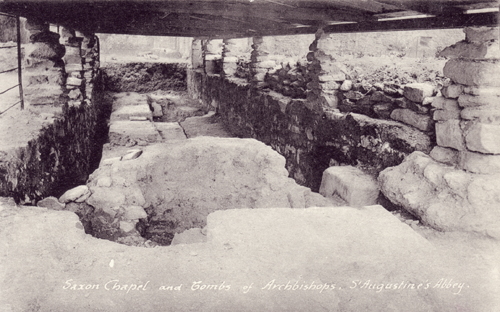
Saxon Chapel and Tombs of Archbishops. St. Augustine's Abbey.
1543 - "Nine load of stone was obtained from the suppressed monastery of St. Augustine. The material cost the city nothing, but 13 1/2d. was paid for carriage, and two labourers were also paid for their four days of destruction." (materials for the repair of Burgate)
Canterbury, J. Charles Cox. 1905
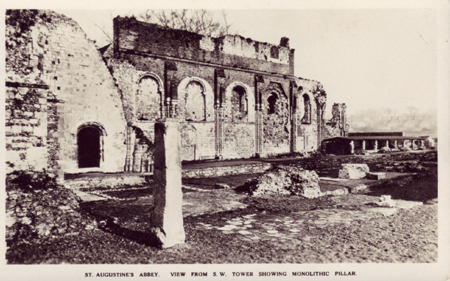
Monolithic Pillars, there are apparently two of these, their origin is unknown (a postcard from my collection)
"Preparing for Publication...An highly-finished Engraving of St. Ethelbert's Tower, Canterbury. By W. Deeble and J.A. Rolph." The Gentlemen's Magazine June - Dec 1822
© T. Machado 2007
